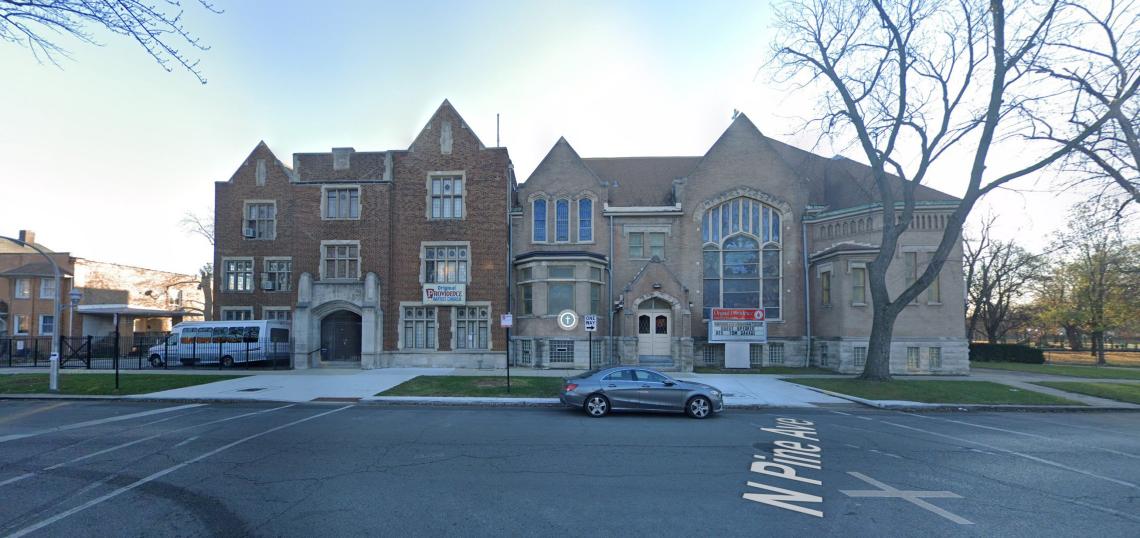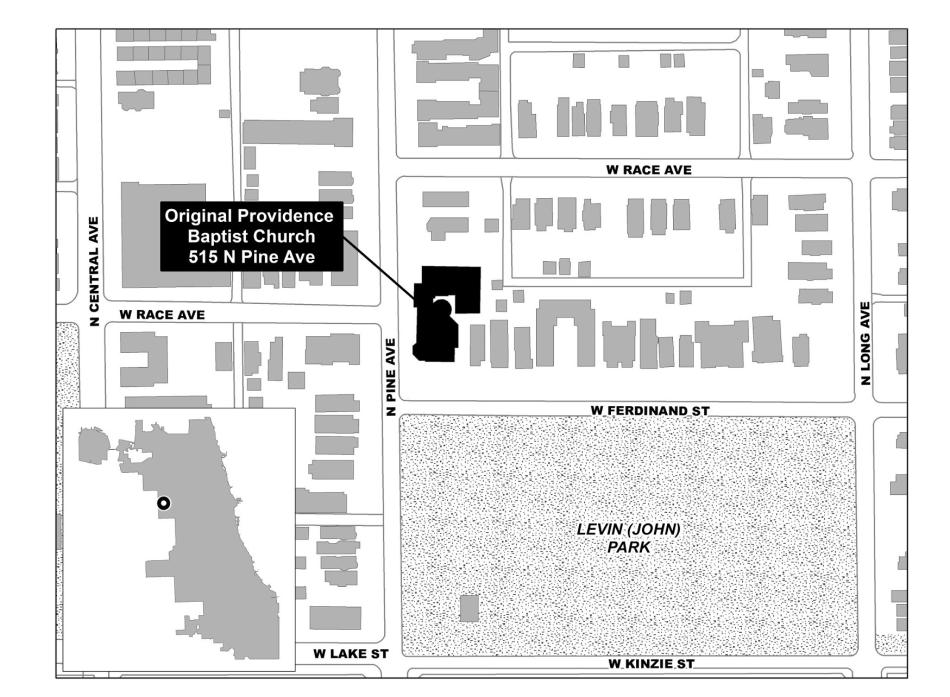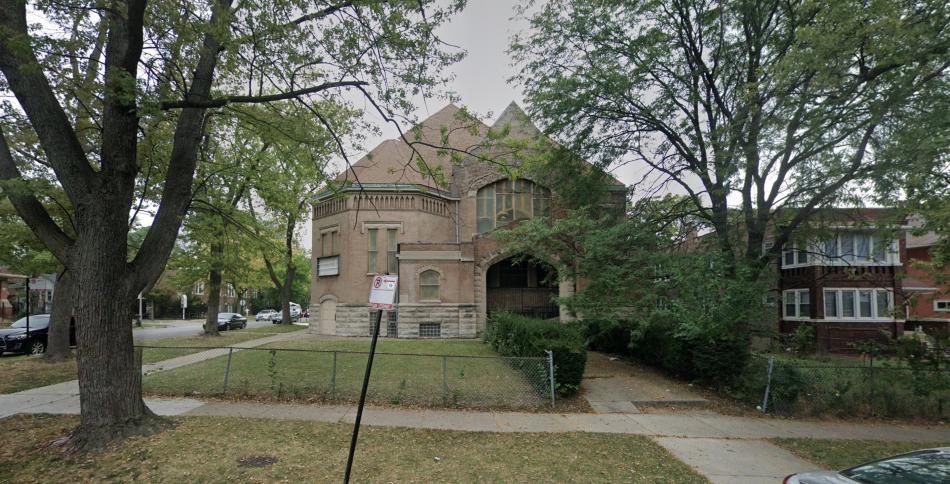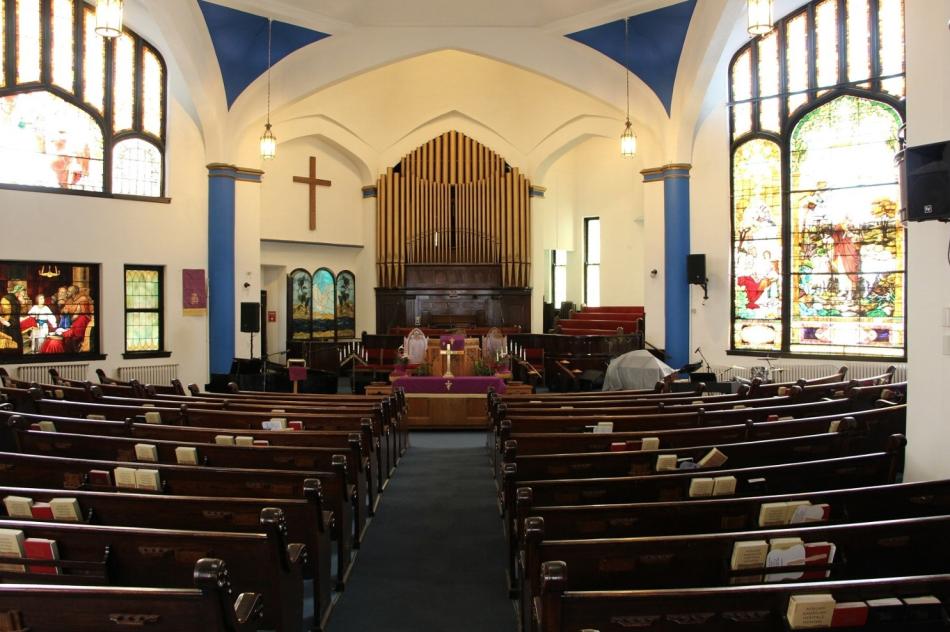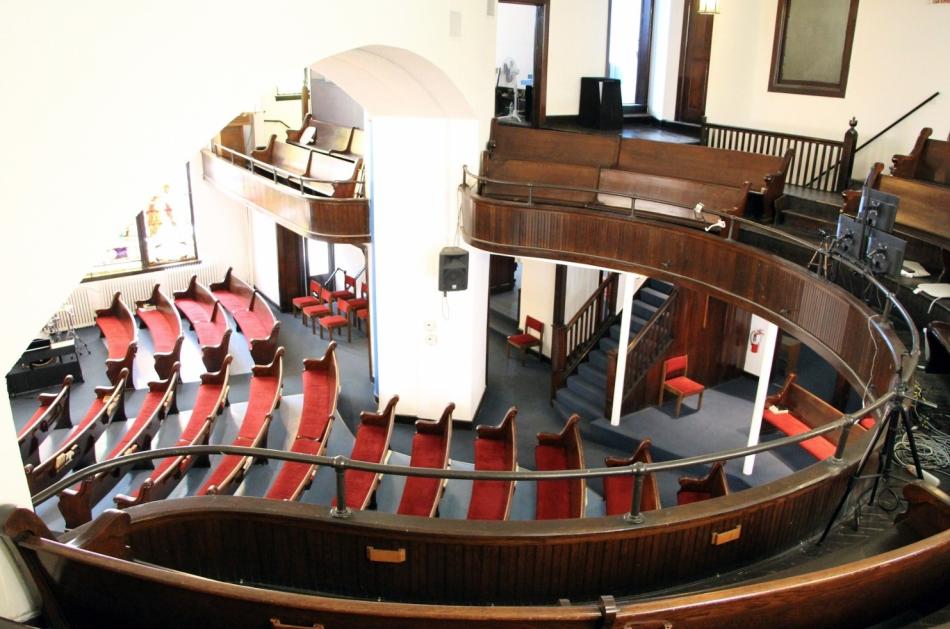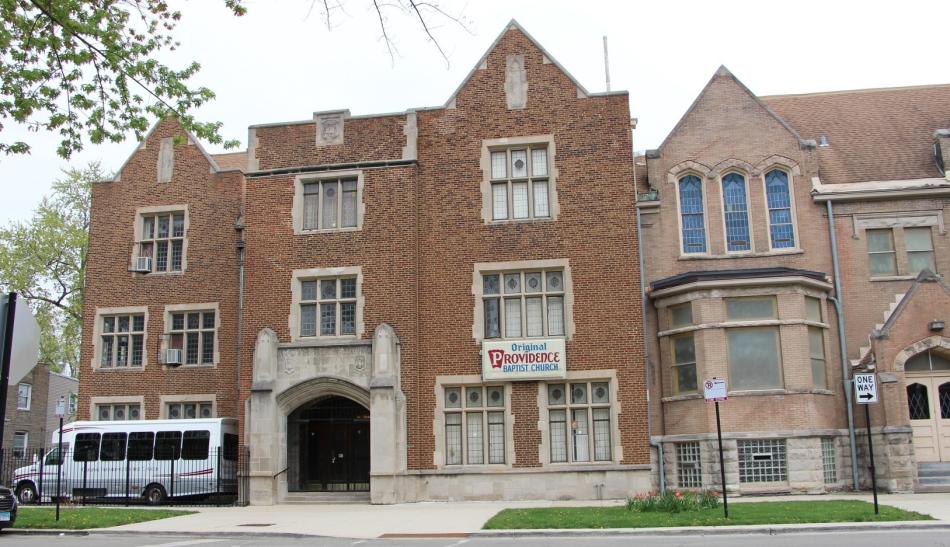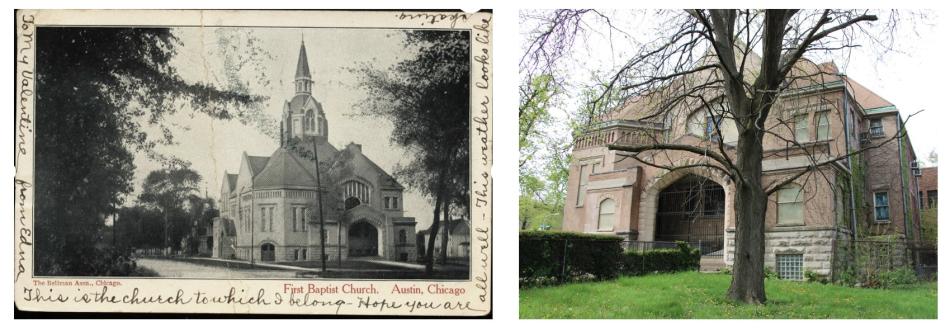The Commission on Chicago Landmarks has approved a preliminary landmark recommendation for Original Providence Baptist Church at 515 N. Pine. Originally built in 1902 by architects Brown, Burton and Davis, the church is located at the corner of W. Ferdinand St and N. Pine Ave.
Meeting Criterion 1 for heritage, Original Providence Baptist Church, established in 1866, holds the distinction of being Chicago’s third oldest Black church, and is a testament to the congregation’s resilience and relevance for over 150 years. The founding members of the church began to meet informally in 1863 during the Civil War, and they were people who had escaped from slavery and came to Chicago via the Underground Railroad and those who had purchased their freedom.
Over its long history, the congregation and pastors at Original Providence Baptist Church have committed to not only spiritual development and fellowship, but also to civil rights, education, political engagement, charity, and culture, particularly in music and architecture. In addition to worship and fellowship, the congregation at Original Providence has engaged in the Civil Rights Movement through support of the NAACP, the Chicago Urban League and nonreligious organizations.
The church also meets significant person as it is associated with pastors who made a significant contribution to the social and cultural development of Chicago and beyond. The lengthy list includes Rev. Thomas Lewis Johnson, Rev. Thomas Lewis Johnson, Rev. Abraham S. Harris, Rev. Robert L. Darden, Rev. Dr. S. L. M. Frances, Rev. R. Wendell Phillips, Rev. Dr. Edgar T. Thornton II, and Rev. Beverly Finley-Gardner.
Meeting Criterion 4 for exemplary architecture, Original Providence Baptist Church moved to its current church at 515 N. Pine Ave. in 1971. The property consists of a church building built in 1902 and an attached school building from 1928, both built by the First Baptist Church of Austin. The church is an excellent example of early twentieth century church architecture in an eclectic Neo-Tudor style built according to the “Akron Plan” in 1902. It is one of the few remaining “Akron Plan” churches in the City of Chicago.
The church building is clad with brownish yellow brickwork on its primary elevations along with various Tudor elements such as Tudor four centered arches, window hood moldings and false machicolations giving it a commanding appearance. The overall design, plan configuration and detailing of the original building displays the skill and experience of the building’s architects, William Brown and David Davis, specialists in church architecture.
In 1928 a large school building was added to the church. Its red brick walls with limestone trim; the use of quoining, or tabbed stones framing the windows, leaded glass casement windows with stone mullions and transoms, the arched entrance portico with decorative plaque are all characteristics of the Collegiate Gothic style of architecture.
The church also meets the Integrity Criterion as both the church and school building retain sufficient physical integrity to convey its cultural history and architectural value. The building did lose the original lantern, belfry and spire that was located over the center of the sanctuary and provided natural light from above sometime before 1960, but it does not hinder the building’s inability to convey its historical value. Other changes to the building include new entrance doors, the installation of glass block in the basement windows, and the placement of acrylic plastic protective glazing at the stained-glass windows. These changes are typical for a church building of this age and are reversible.
With the preliminary landmark recommendation approved by the Commission of Chicago Landmarks, the proposed designation has its first approval under its belt and the building is temporarily shielded from demolition. A final landmark recommendation will be needed from the Commission before the designation receives final approvals from the Committee on Zoning and City Council. If approved, significant features be preliminarily identified as all exterior elevations, including rooflines, of the church and school building.




