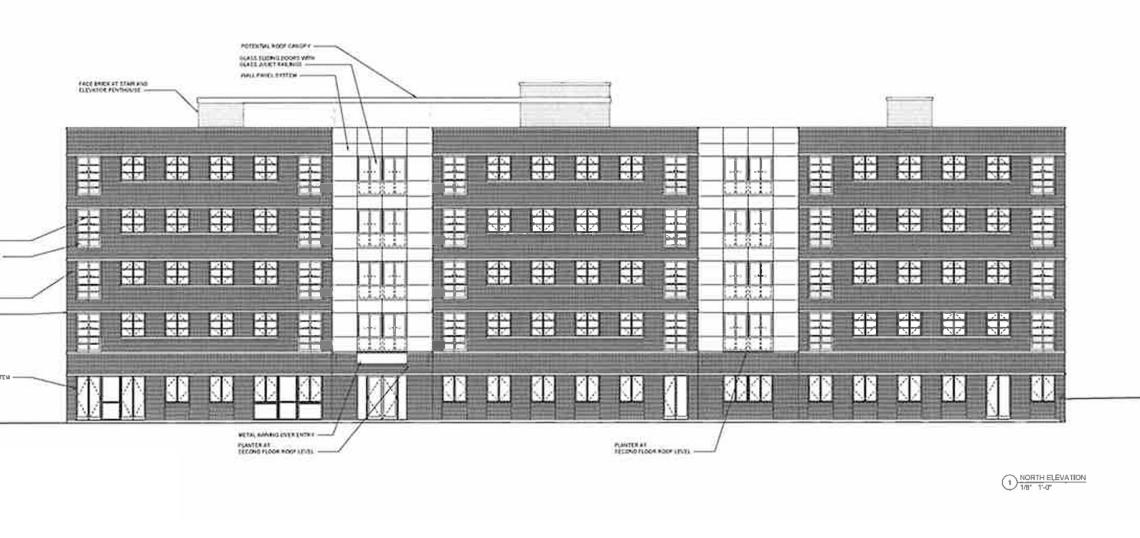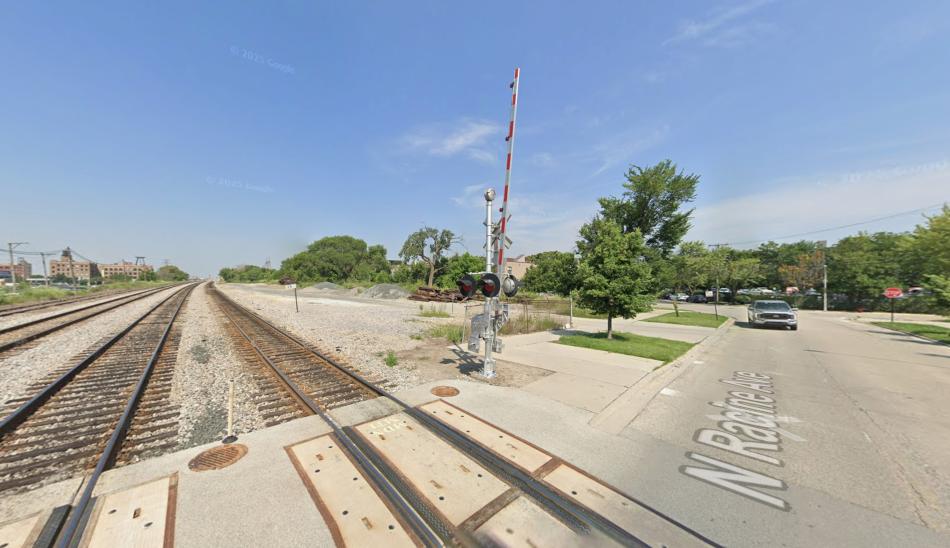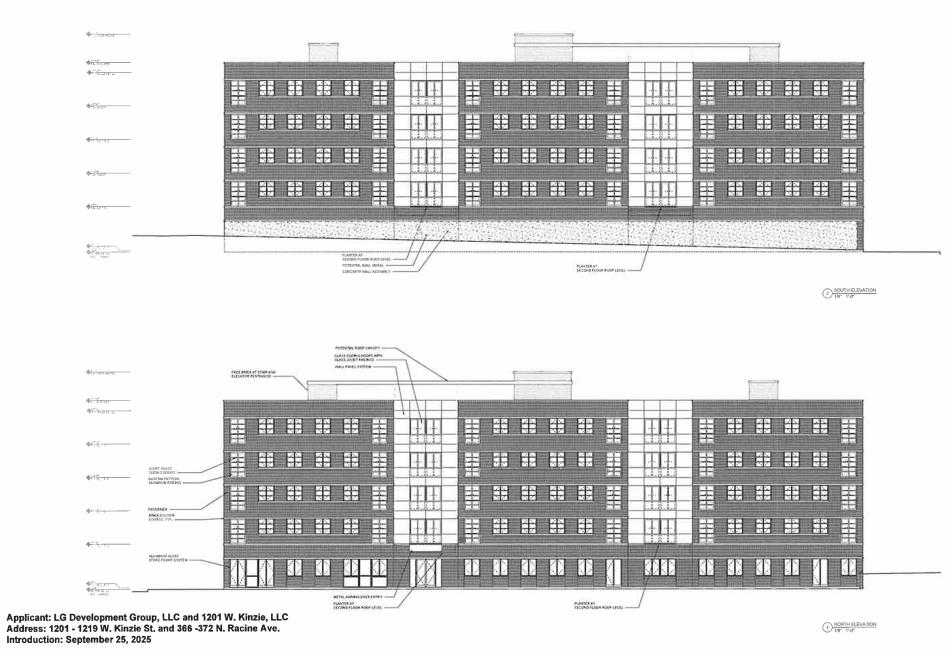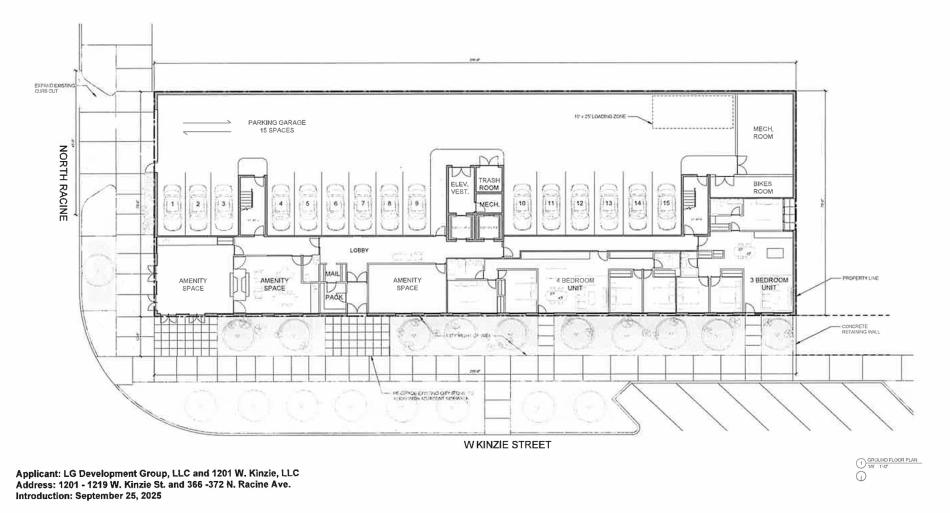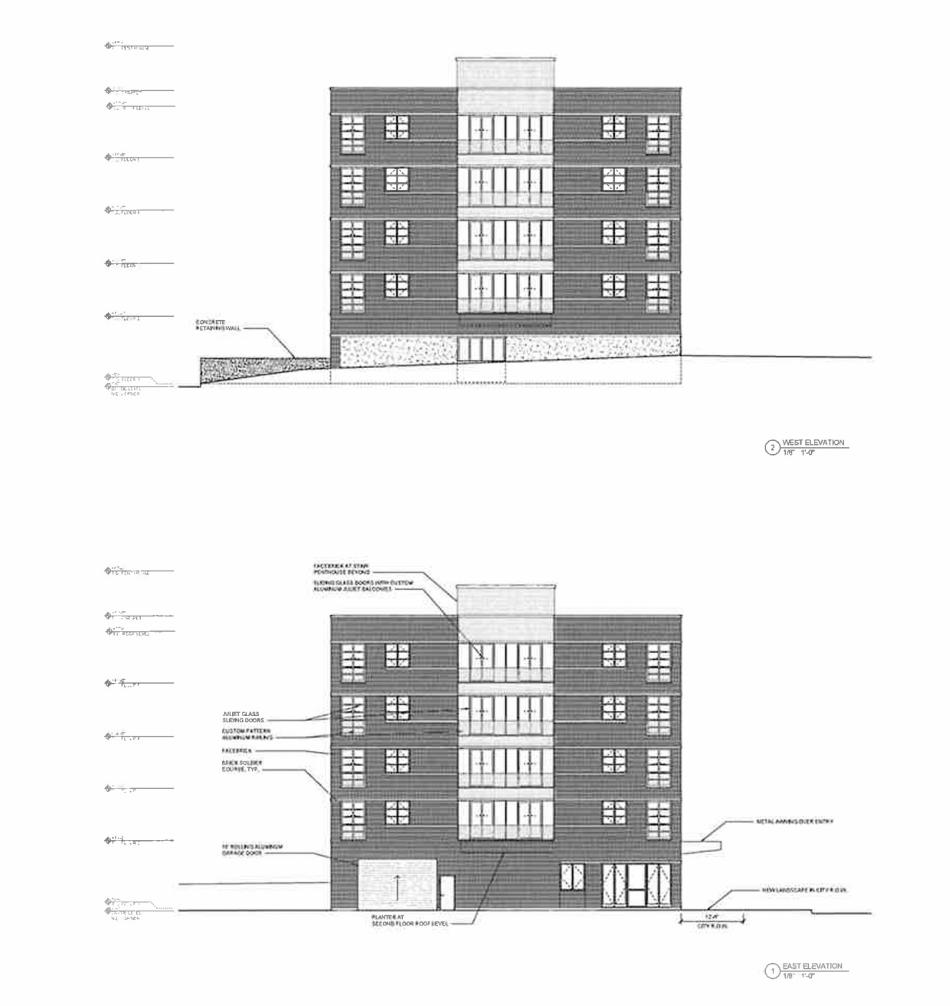A zoning application has been filed for a residential development at 1201 W. Kinzie. Planned by LG Group, the project site is located at the southwest corner of W. Kinzie St and N. Racine Ave on the north side of the train tracks.
Designed by Dirk Denison Architects, the 65,000 square foot building will stand five stories tall reaching 68 feet in height. The project will have 66 residential units with a mix of studios, one-beds, two-beds, three-beds, and four-beds. 20% of the apartments will be set aside as affordable to meet ARO requirements.
On the ground floor, the long W. Kinzie St frontage will be fronted by amenity spaces and the residential lobby on the east half and two residential units on the western half. The back half of the ground floor along the train tracks will have an interior parking garage with 15 parking spaces accessed via a curb cut on N. Racine Ave. A bike room will be included as well.
To allow for the project, the developer is seeking to rezone the site from M2-3 to DX-5. Approvals will be needed from the Committee on Zoning and City Council.





