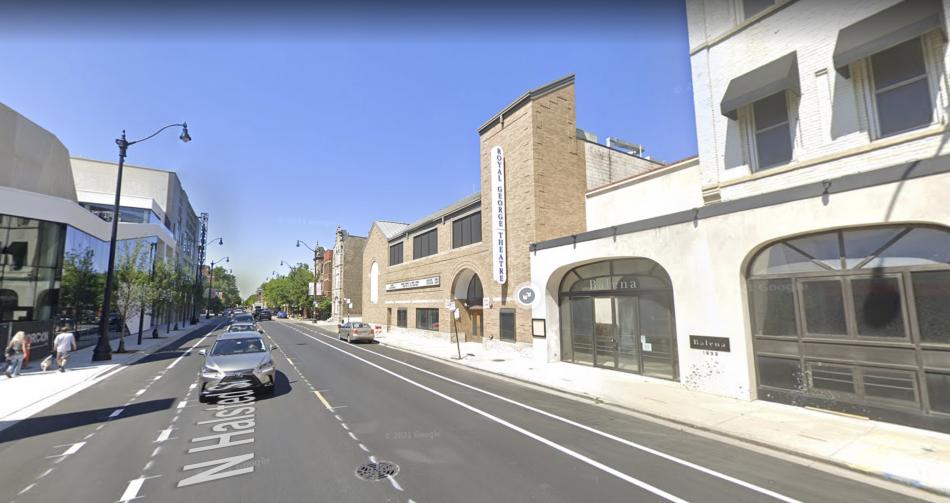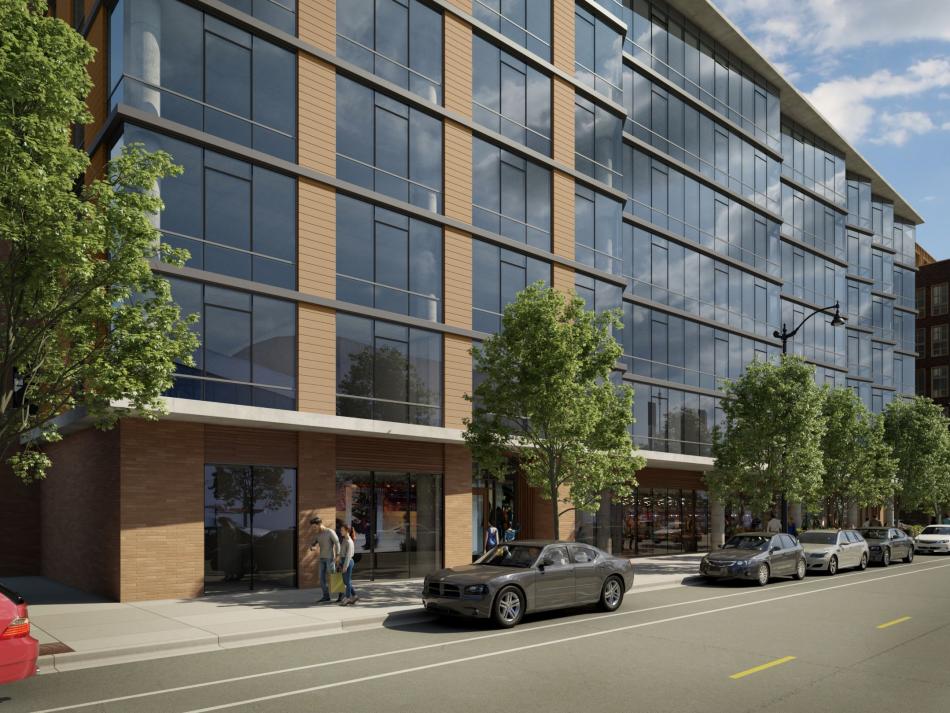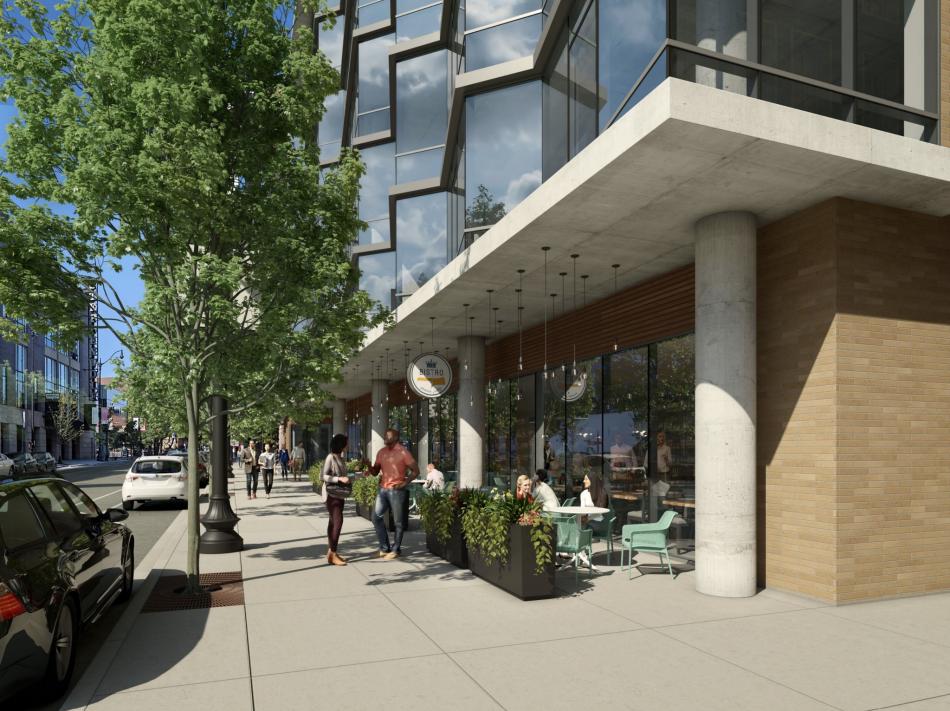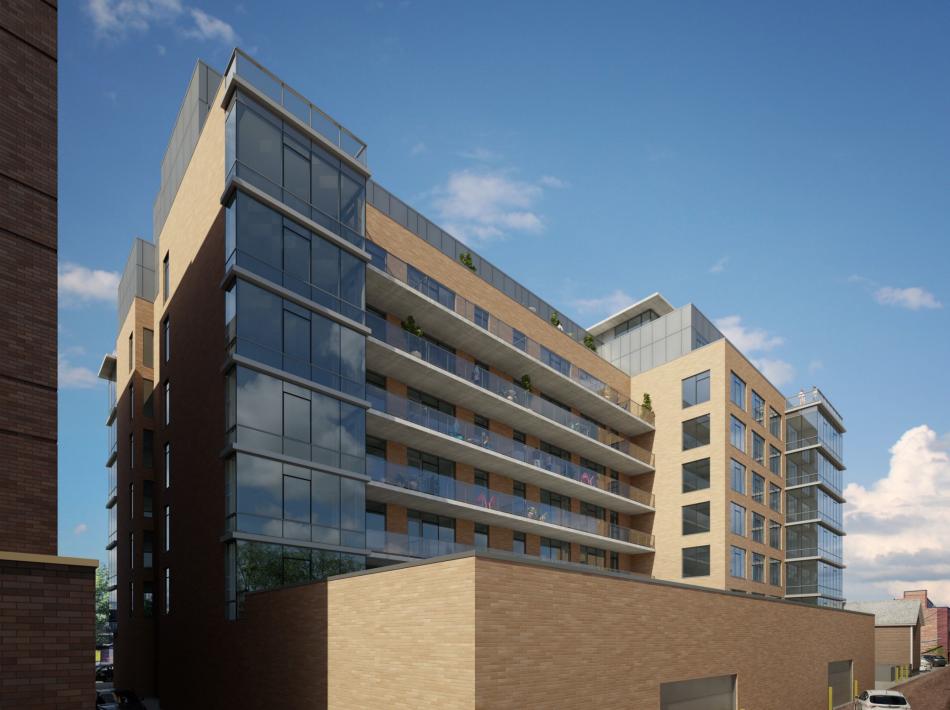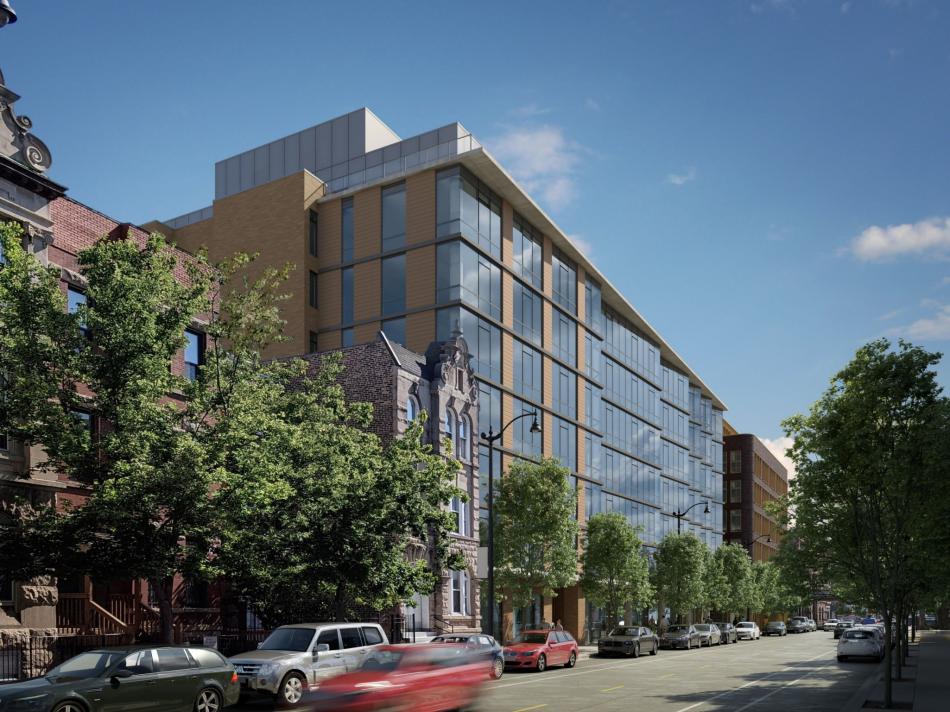Demolition permits have been issued to make way for an approved mixed-use development at 1649 N. Halsted. Led by Draper and Kramer, the project will replace the shuttered Royal George Theater and adjacent four-story structure to the south.
With SGW Architecture and Design in charge of the architecture, the building will stand eight floors high with a ninth partial floor that will hold amenity space and connect to an outdoor roof deck. Providing 131 rental units, the project’s unit mix will consist of 12 studios, 91 one-beds, 26 two beds and 2 three beds. Out of those units, 20 will be affordable with a mix of 2 studios, 14 one-beds, and 4 two-beds. To satisfy the remaining obligation of 6.2 units, Draper and Kramer will pay a fee in-lieu of $940,000.
Inspired by the theater past of the site and vibrant theater community of the area, the front facade is a subtle allusion to a theater curtain, folding the glass wall to create a rippling effect reinforced by the slab edge covers that reference a modern treatment of bay windows. To reduce the mass of the building, the eighth and ninth floors have been setback considerably from the street. Brick masonry was added to the building’s design and replaced glazing at the ground floor. Vertical ribbons of terracotta rainscreen have been added in a color that will match the brick.
At the ground floor, the residential entry will be located at the north end of the frontage, while the 4,500 square feet of retail space will occupy the rest of the frontage and feature a 13-foot setback to allow space for outdoor dining as the retail space is targeted for a restaurant operator. Parking for 34 cars and 131 bikes will be located in an enclosed garage on the ground floor accessed from the alley.
With demolition permits issued for both the theater building at 1649 N. Halsted and the four-story masonry building at 1633 N. Halsted, demo contractor Precision Excavation can demolish the buildings to clear the site in preparation for the $53 million new development. A timeline for the new construction is currently unknown.






