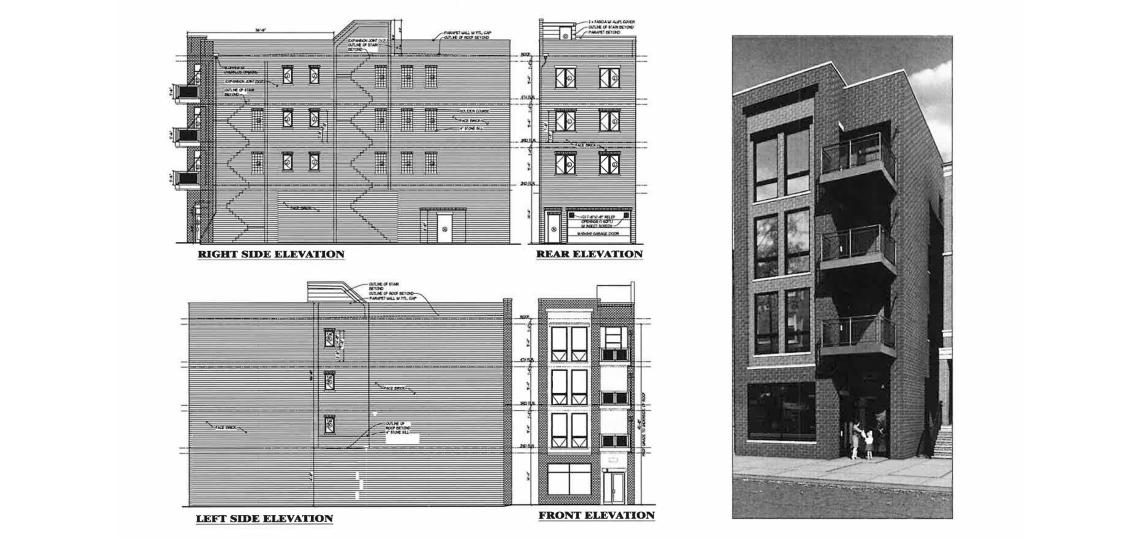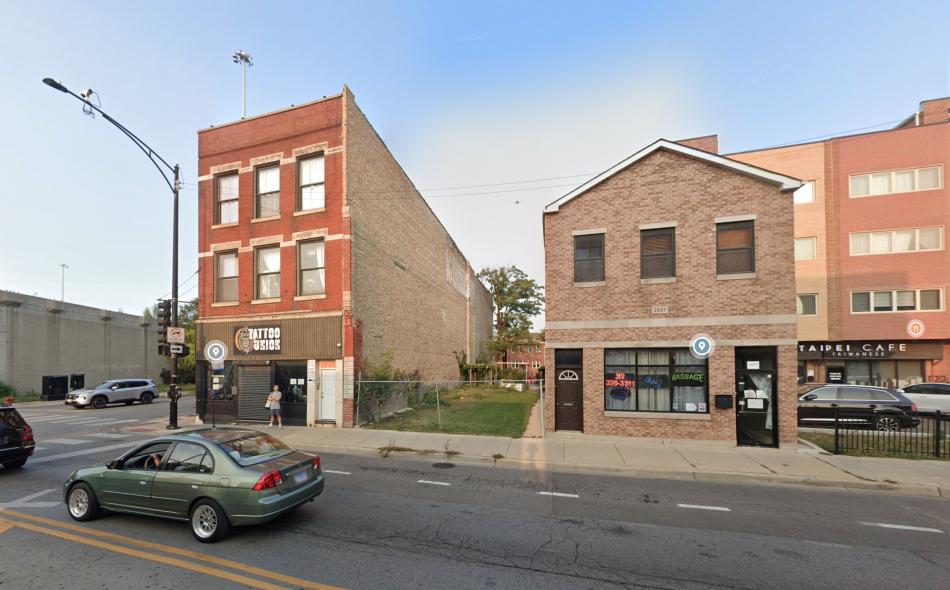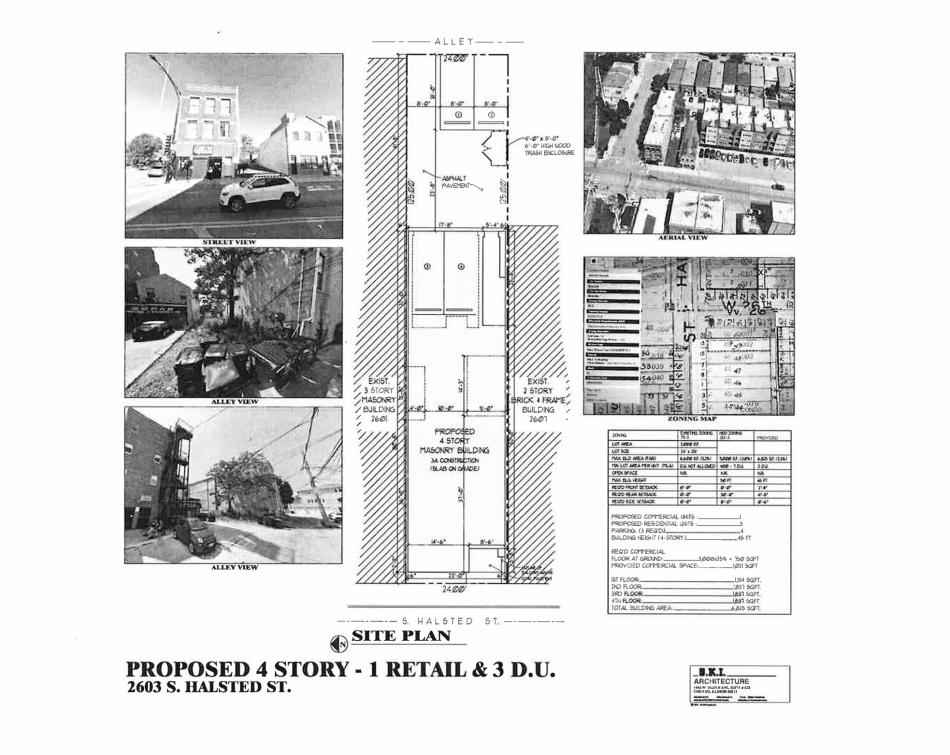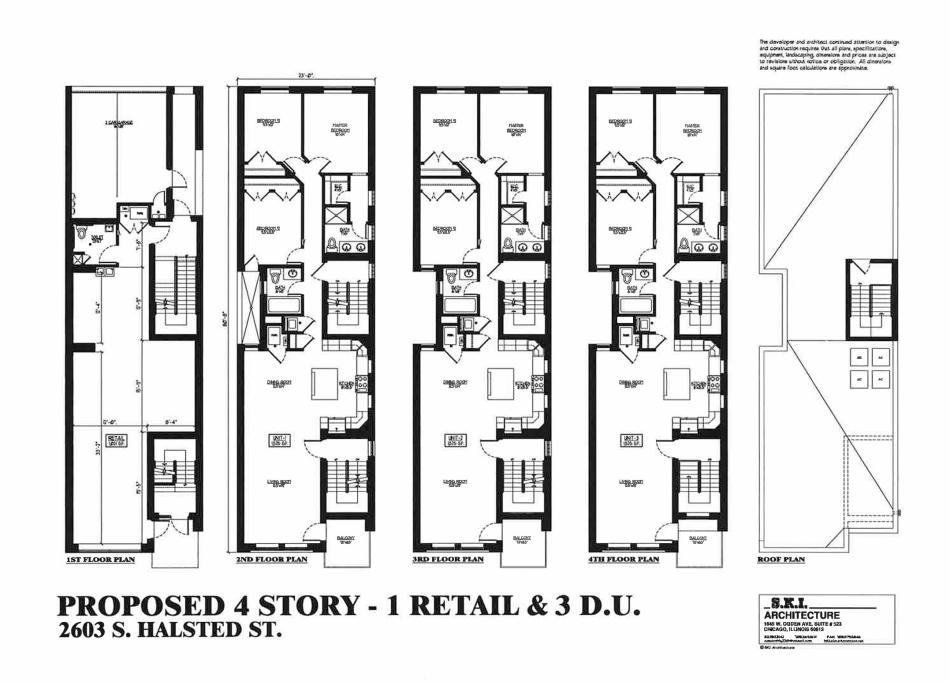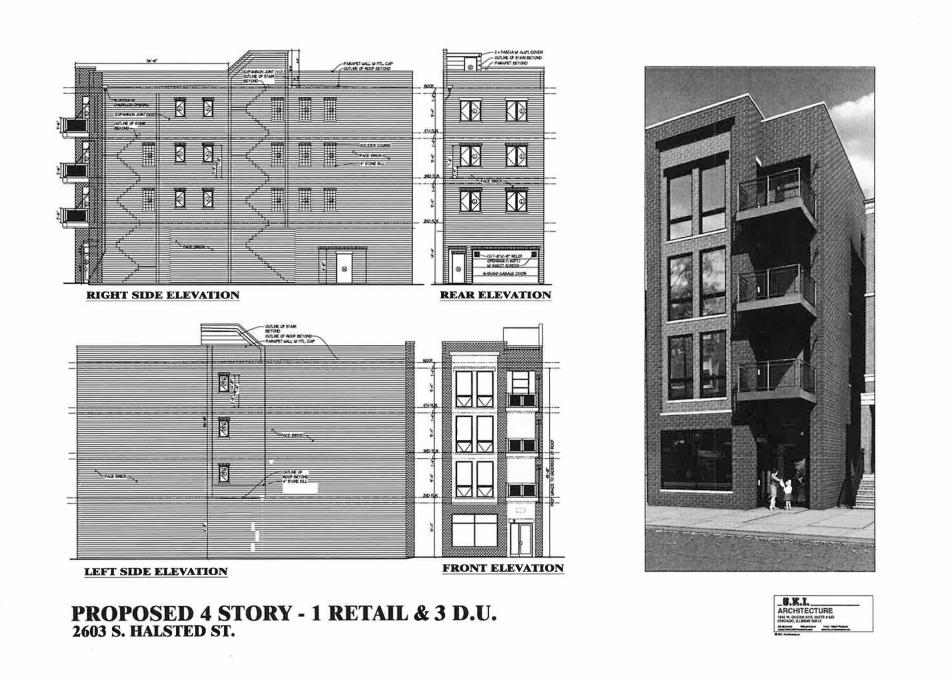The Chicago City Council has approved a mixed-use development at 2603 S. Halsted. Planned by Landex LLC, the project site is a narrow infill site between two existing buildings just south of S. Halsted St and W. 26th St.
Designed by SKI Architecture, the four-story brick building will have approximately 1,000 square feet of ground floor retail space, three residential units, and four car parking spaces.
The ground floor will have retail space as well as the residential entrance fronting S. Halsted St with an interior two-car garage at the back of the building connecting back to two more surface parking spaces along the alley.
The upper floors will each have one residential unit per floor with identical three-bedroom, two-bath layouts and small private balconies facing the street.
With City Council approval secured, the site will be rezoned from M1-2 to B3-3. The developer can now move forward with permitting and construction.





