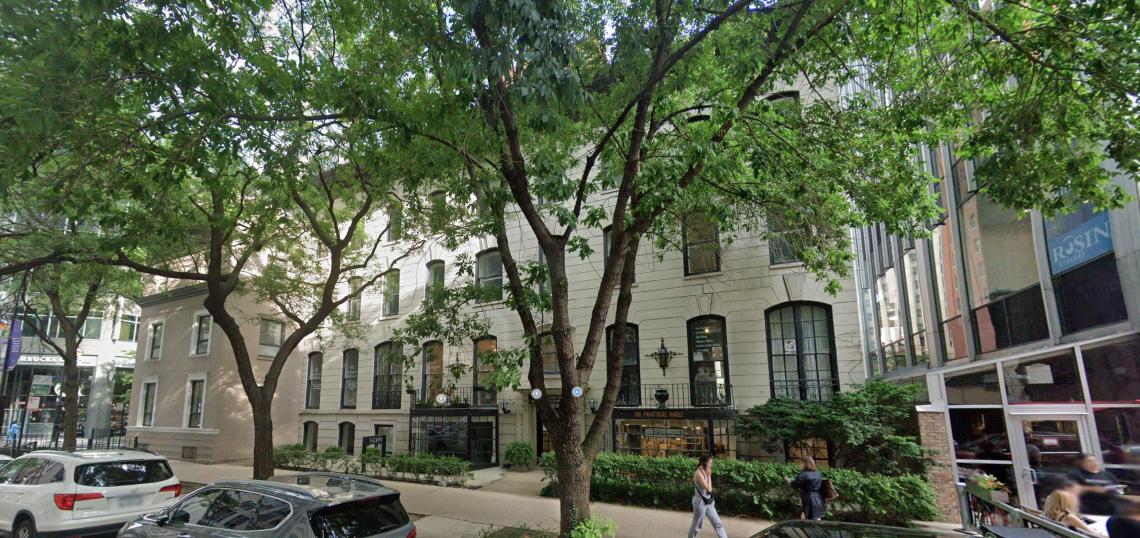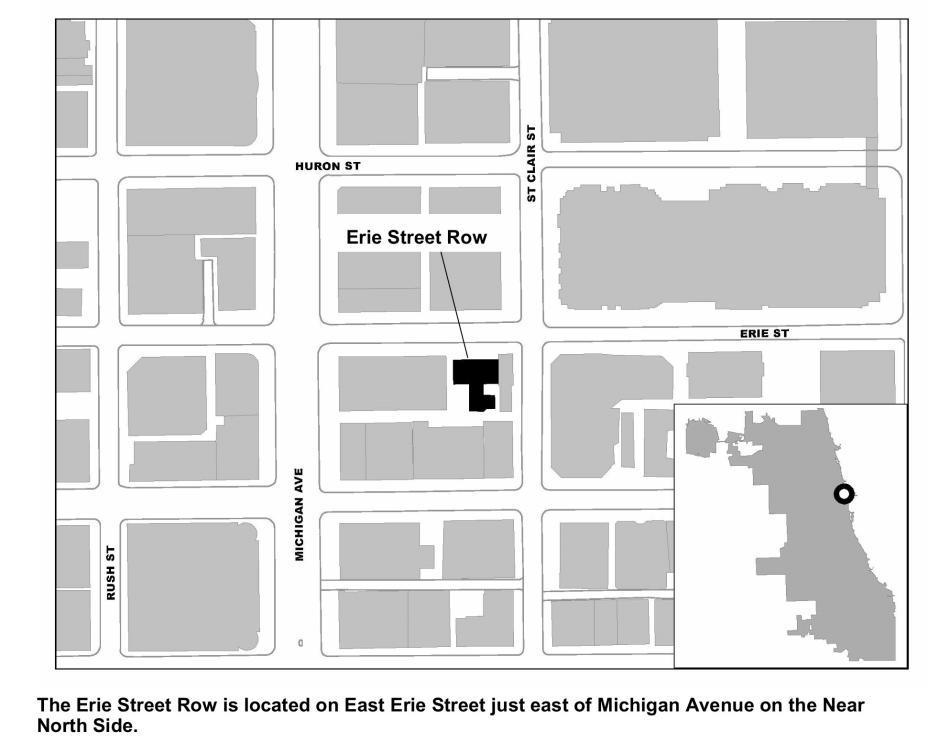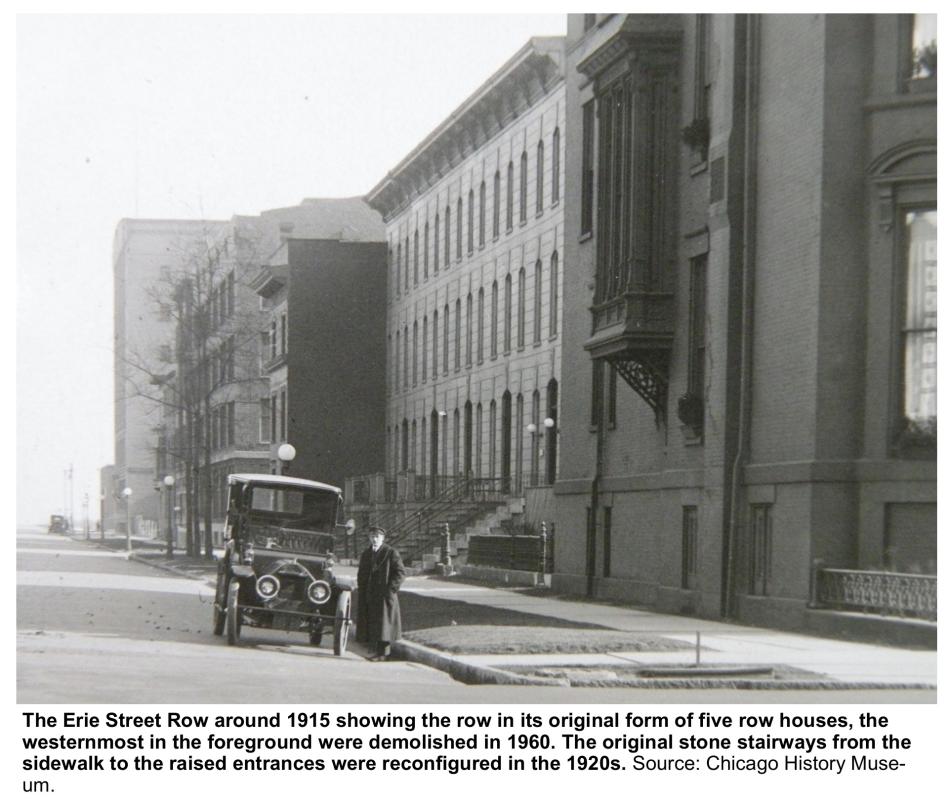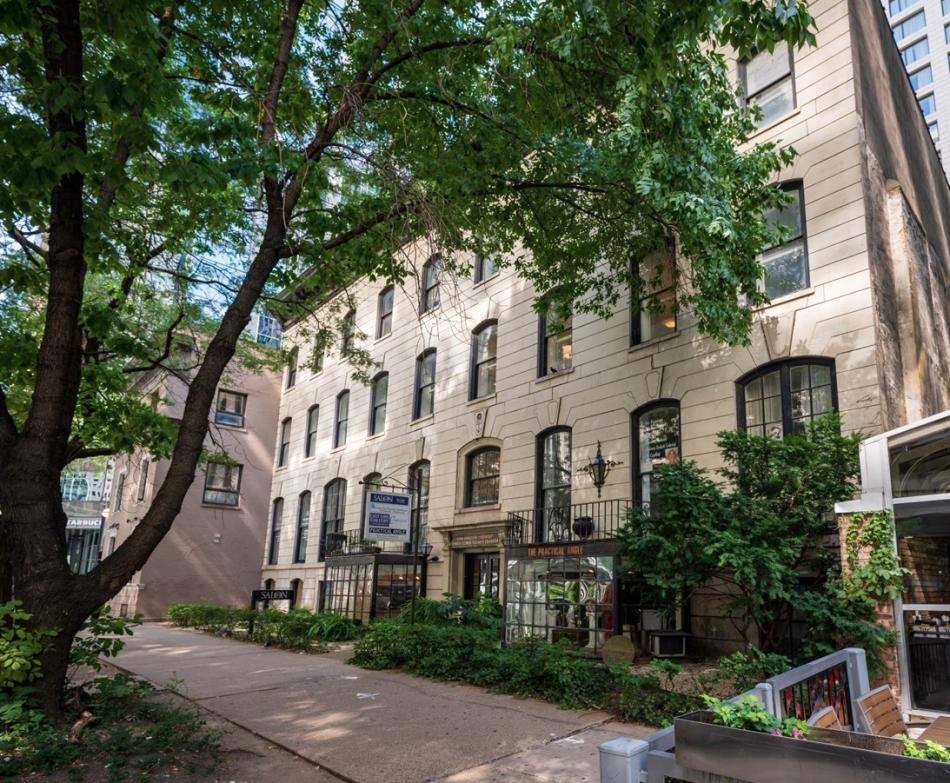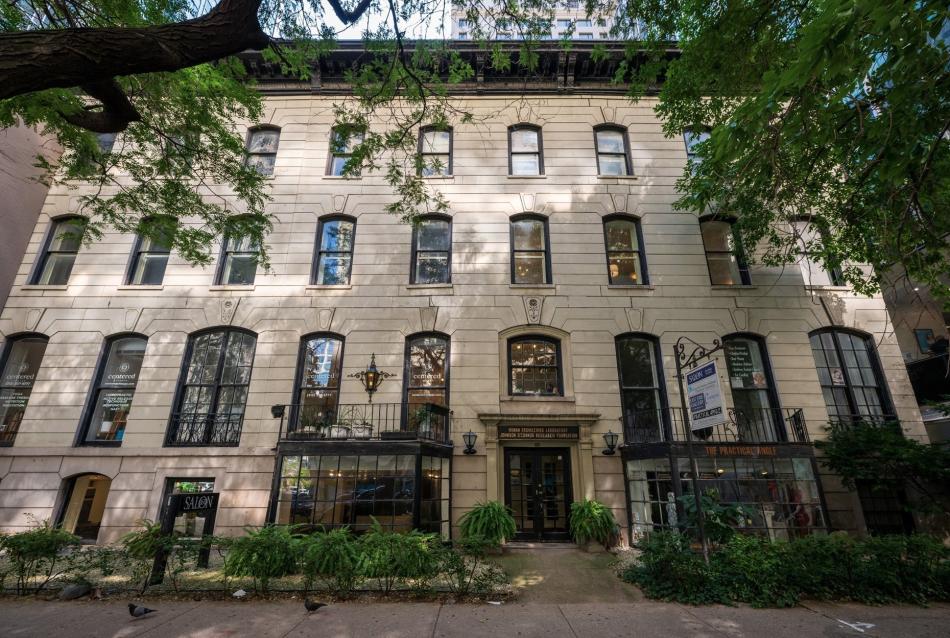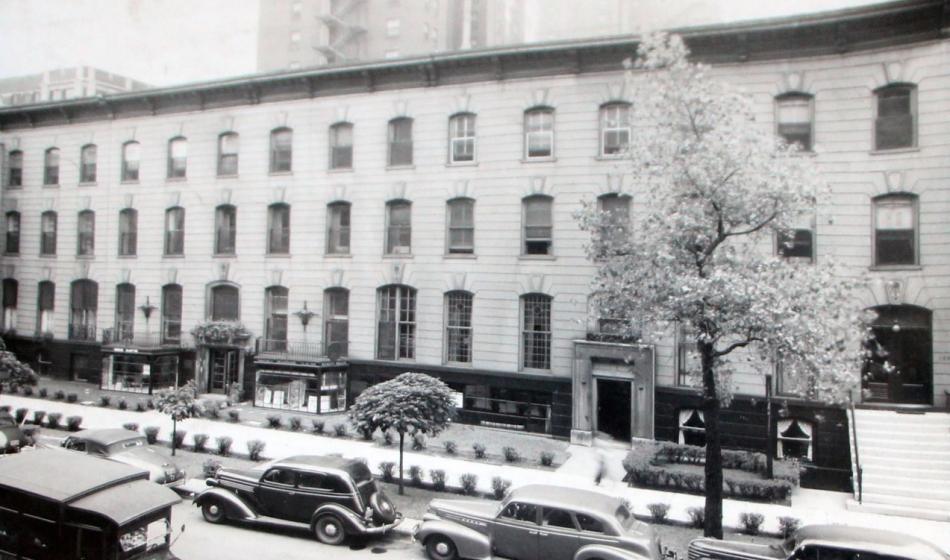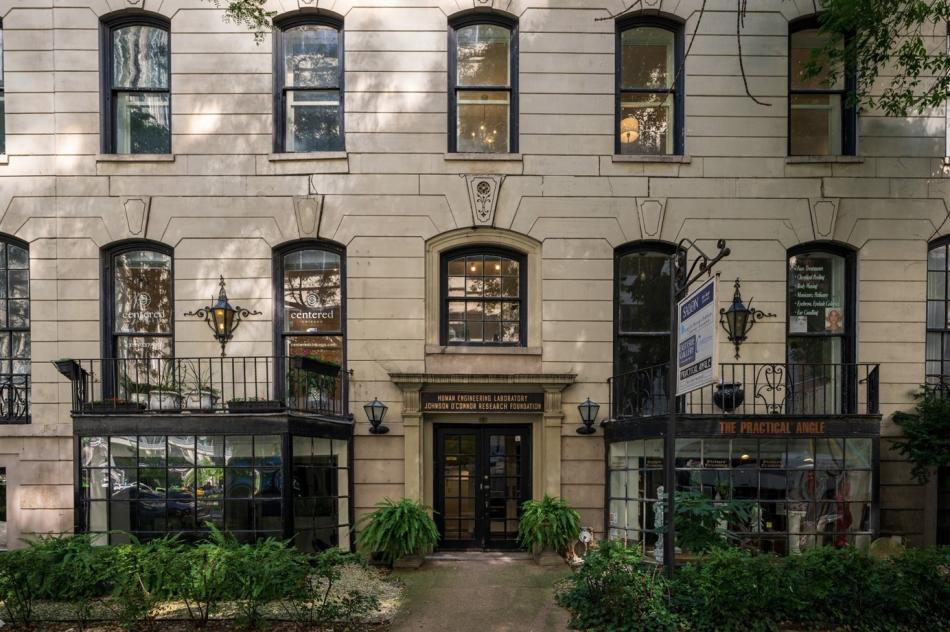The Chicago City Council has approved the landmark designation of the Erie Street Row, a set of three rowhouses at 161 E. Erie Street. Built around 1877 as residences for Chicagoans who achieved success in professional and commercial endeavors, the buildings are faced with Joliet limestone, one of the earliest building stones used in Chicago after the Great Fire when fireproof construction was in need.
Meeting Criterion 1 for their heritage, the Erie Street Row was built around 1877 when the Near North Side was being rebuilt as a desirable residential neighborhood after it was devastated by the Great Chicago Fire of 1871. From the 1870s to the 1910s, the families of successful merchants and professionals lived in the Erie Street Row, reflecting the social fabric of the Near North Side.
Also meeting Criterion 3 for its association with a significant person, the Erie Street Row is significant for its association with Johnson O’Connor and Eleanor Manning O’Connor, husband and wife, who in 1952 opened the Chicago branch of the Human Engineering Laboratory of the Johnson O’Connor Research Foundation, a nonprofit educational and scientific organization.
The Erie Street Row also meets Criterion 4 for exemplary architecture, as it is a visually distinctive group of row houses, a building type of importance to Chicago architectural history. Built around 1877, this set of row houses is a particularly early, surviving group. The row is distinctive for its fine use of the Italianate architectural style, a style of importance to Chicago architecture in the 1850s through early 1880s.
The Erie Street Row is also found to meet the Integrity Criterion as it retains good integrity from both its original construction in 1877 and alterations in 1920 that have significance in their own right. Granted, two of the westernmost rowhouses in the group were demolished in 1960, the three that remain continue to convey the building’s architectural and heritage values.
The Joliet limestone façade is intact and appears to be in good condition after nearly 150 Chicago winters. Two keystones have been replaced, and the stone has been painted, but the overall Italianate design intent is clearly expressed. The building’s pressed metal cornice has areas of corrosion but is remarkably intact. Most of the original wood sash windows remain, though these exhibit deterioration typical for their age.
Exterior alterations were made to the building in 1920 when it converted from residential to commercial functions. The three, elevated separate entrances to the individual rowhouses were consolidated into a single entrance at grade. The elevated stairways were removed, and the entrance door openings were converted into windows. Two steel-frame window bays were added at this time as storefront window displays for retail tenants at the raised basement level. These alterations have achieved significance as they reflect the building's transition to new uses for creative businesses in the 20th century.
With City Council approval secured, the buildings are now officially a Chicago landmark and are protected from demolition. The designation recognizes all exterior elevations, including rooflines, of the building to be deemed as significant features to be protected. The three-story common brick boiler house addition and one-story common brick garage at the rear elevation of the building are not included in the designation and could be demolished if pursued.




