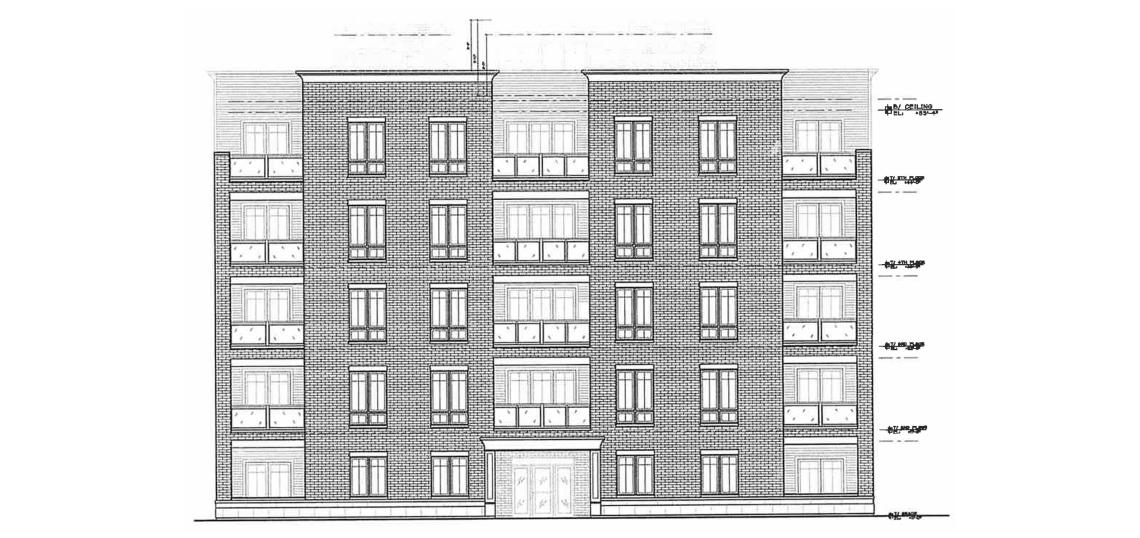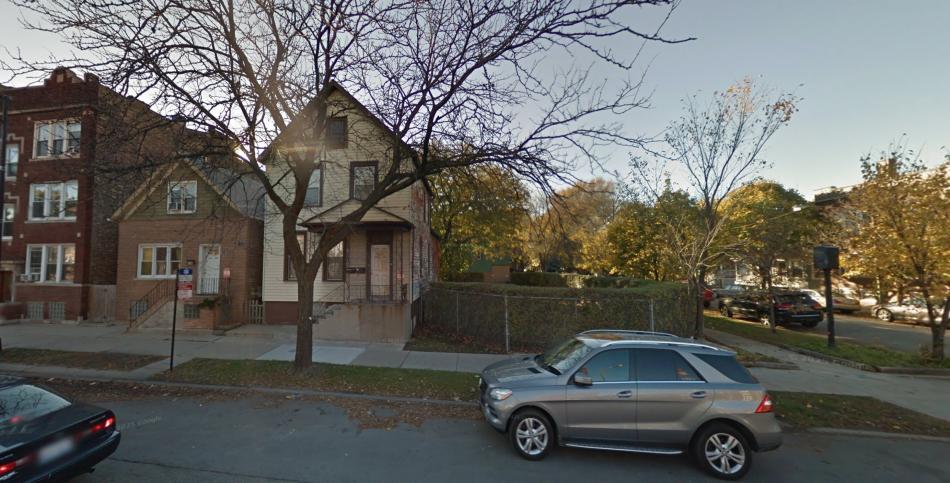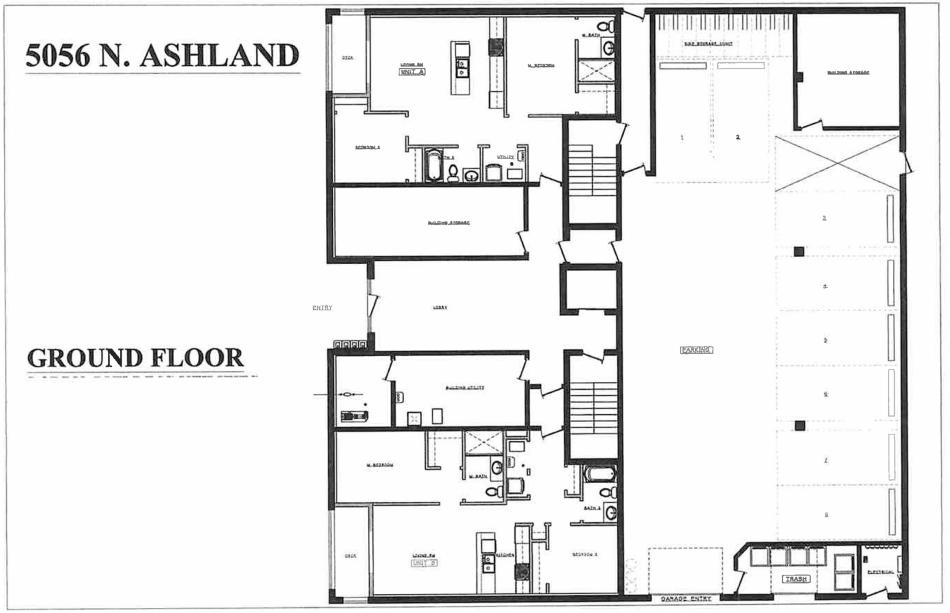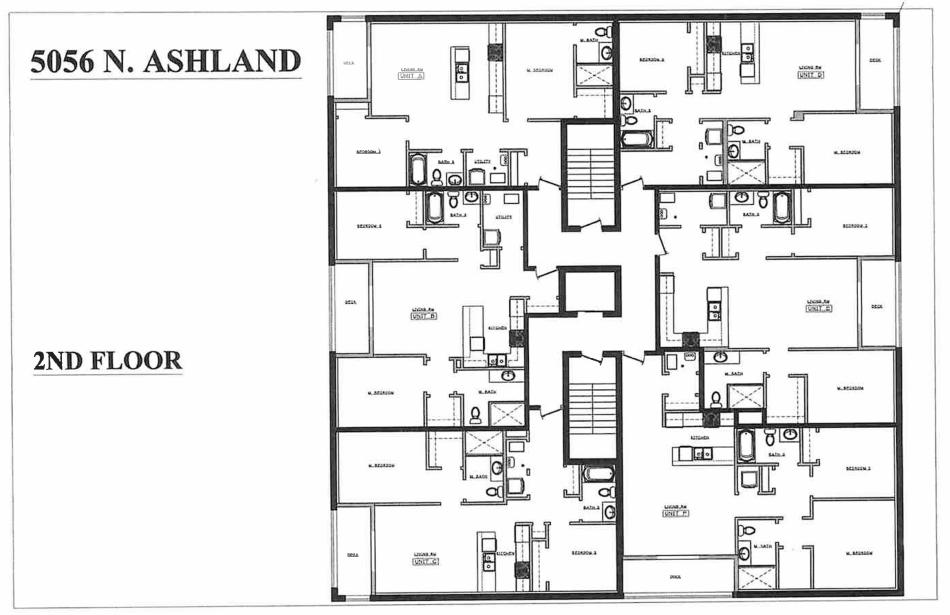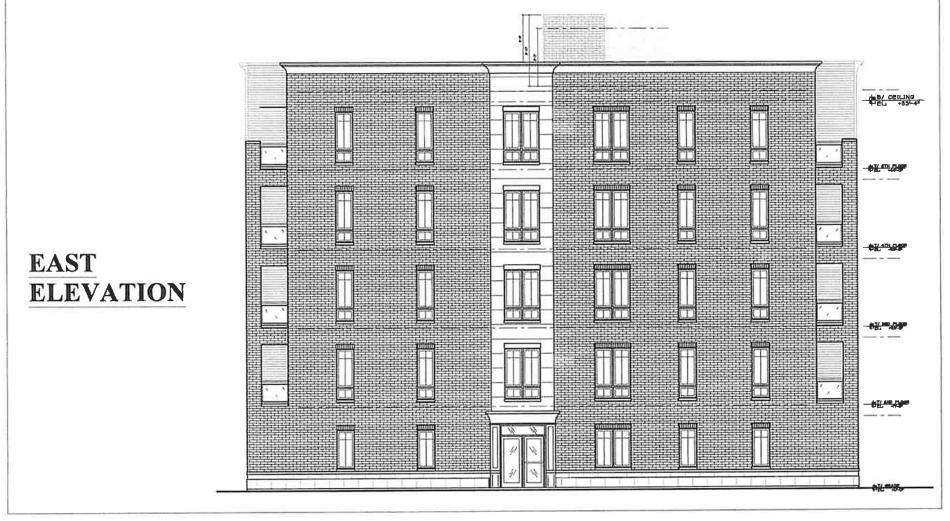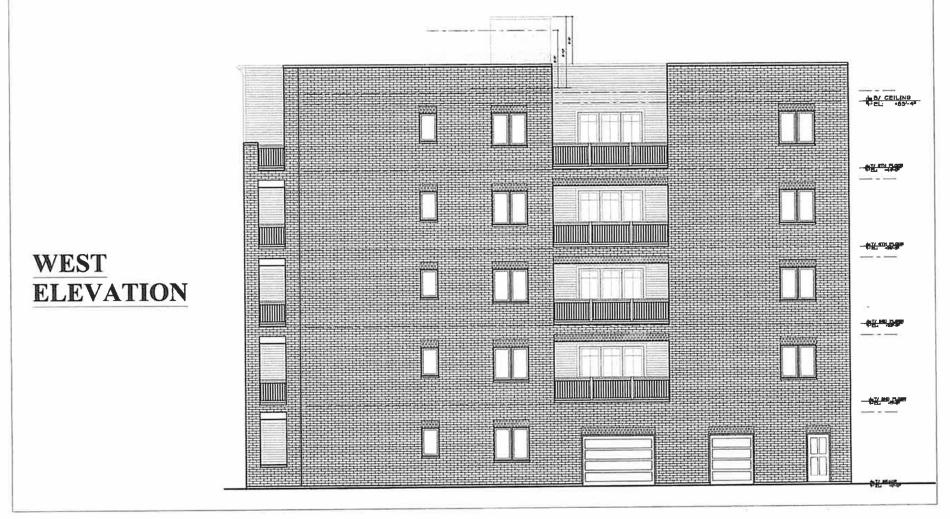The Chicago City Council has approved a revised residential development at 5056 N. Ashland. Planned by Mackinaw Development LLC, the project site located at the southeast corner of N. Ashland Ave and W. Carmen Ave. The site includes a vacant lot at the corner and two existing structures that would be demolished to make way for the development.
Designed by MC & Associates, the project will consist of a five-story building, down one floor from the original scheme, with a total of 26 residential units, down from 32 apartments. The project has held steady at 17 parking spaces and will also include 26 bike parking spaces.
On the ground floor, the residential entry and lobby will face W. Carmen Ave and is flanked by storage, building utilities and two two-bed apartments at the northwest and northeast corners of the building. The south half of the floor plate will be indoor parking for eight cars plus bike parking, and nine additional exterior car parking spaces will be located along the alley.
On the upper floors, there will be six apartments per floor with all of them having two-bedroom layouts and private balconies. A rooftop deck would potentially be included for residents' use.
After scaling back the development, Alderman Vasquez of the 40th Ward threw his support behind the project, and it proceeded through the Committee on Zoning and City Council. With approval secured, the site will be rezoned from RS-3 to B2-5 and the developers can move forward with permitting and construction. Once started, construction is expected to take 12-18 months.





