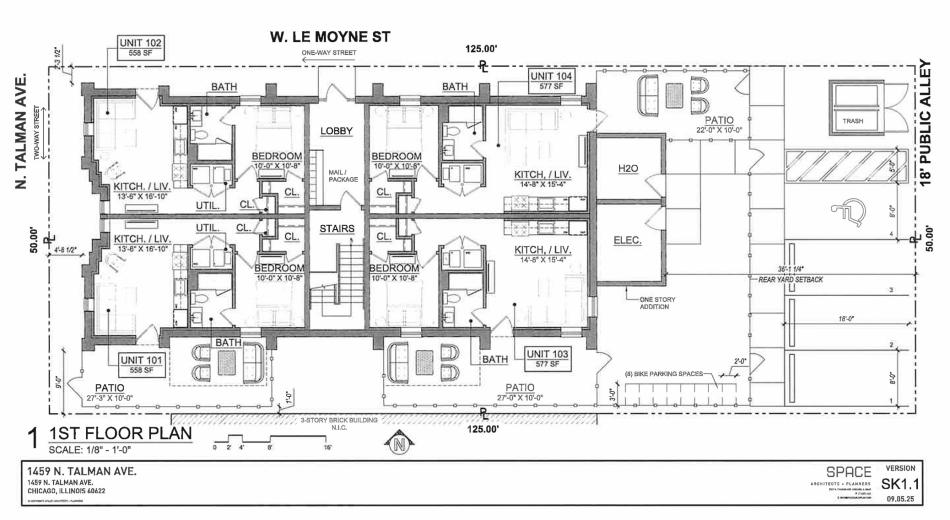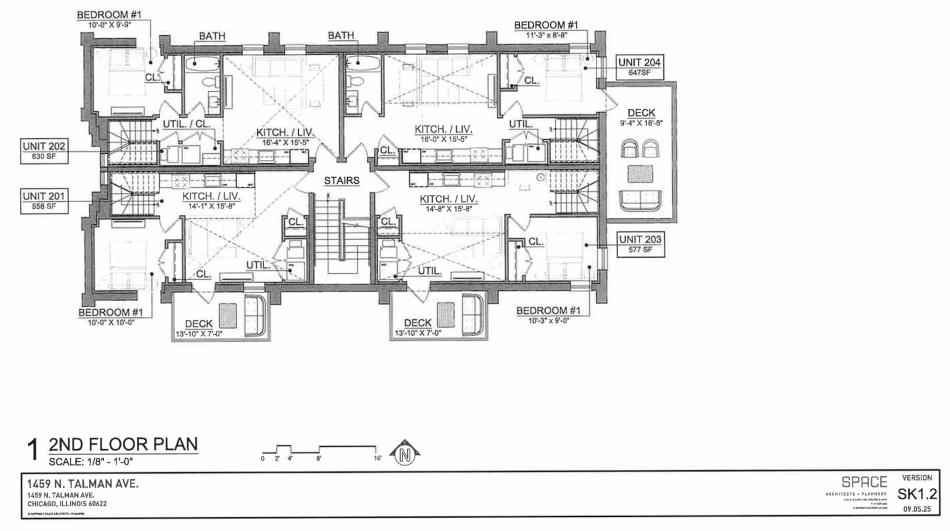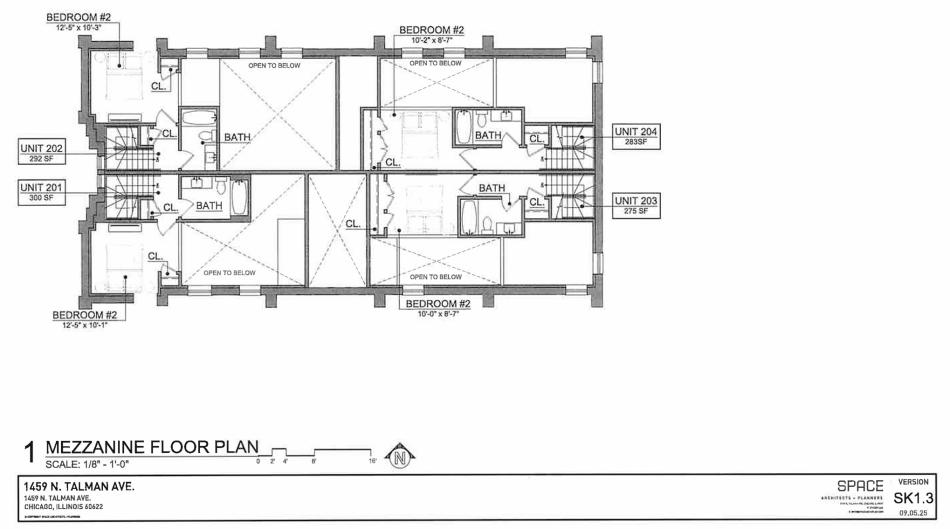The Chicago City Council has approved a rezoning for a residential development at 1459 N. Talman. Planned by Mo2 Properties, the vacant church sits at the corner of N. Talman Ave and W. Le Moyne St.
Designed by SPACE Architects + Planners, the conversion of the church will add eight residential units within the existing shell of the building that stands 46 feet tall. At the back of the site, four parking spaces will be added along the alley with eight bike parking spaces.
On the ground floor, the building will be split up into four one-bed apartments with three of them having private patios. A residential entry will be located along the north side of the building fronting W. Le Moyne St. On the second floor, there will be four more units that duplex up into a mezzanine level. The four units will be two-bedroom layouts with three of them having private terraces.
With City Council approval secured, the site will be rezoned from RS-3 to RM-5. The developer can now move forward with permitting and construction.










