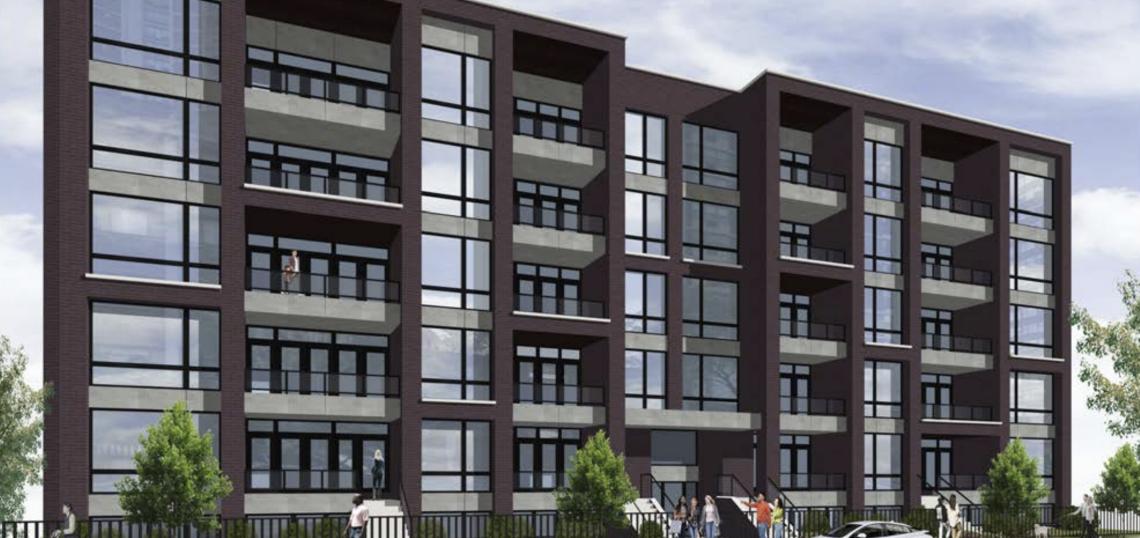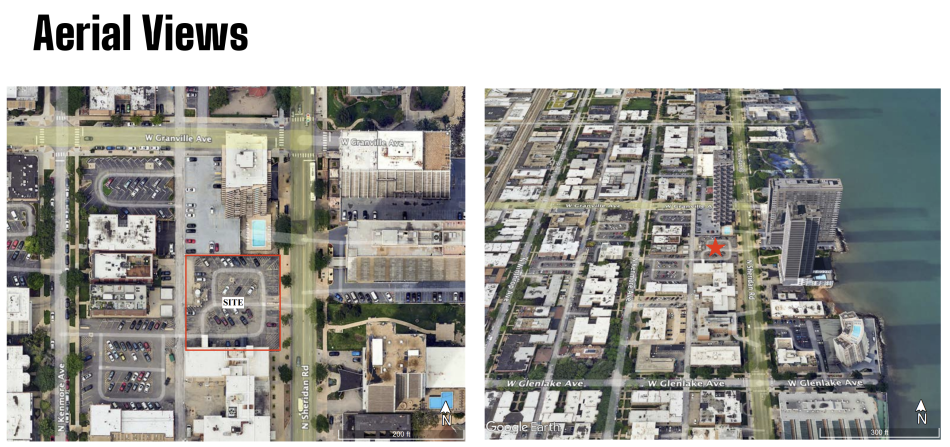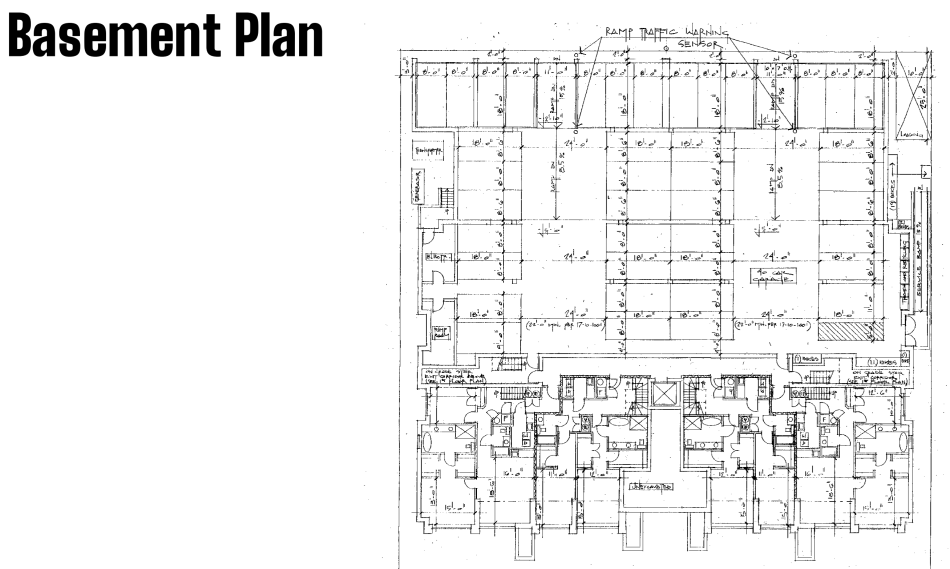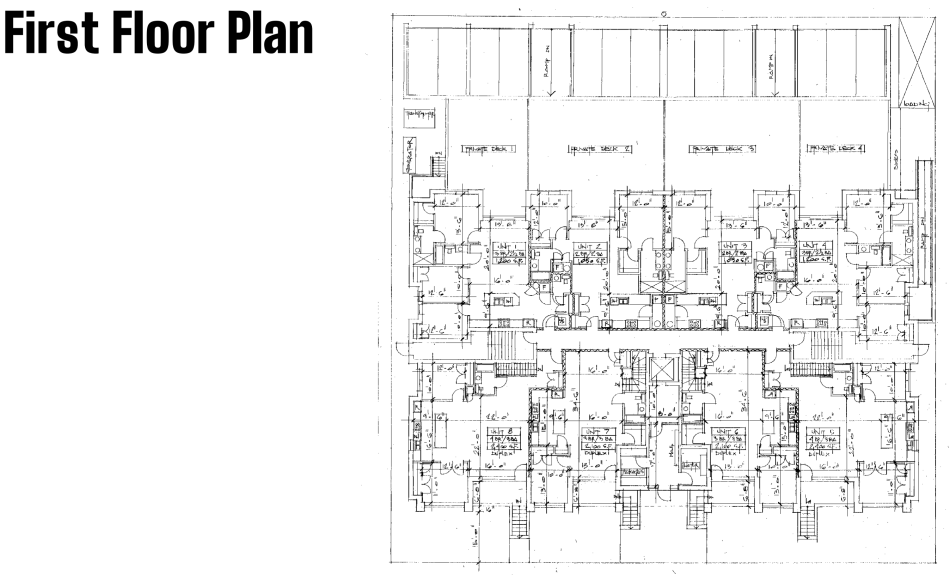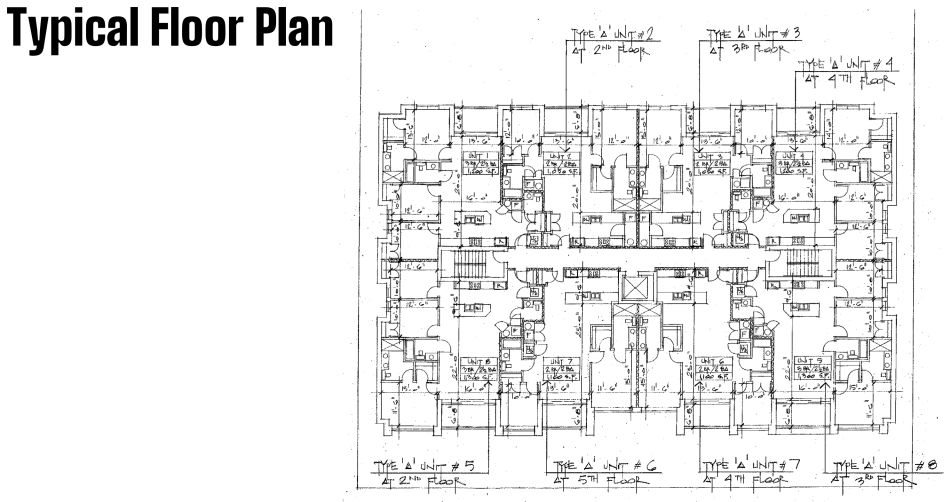The Chicago Plan Commission has approved a Lakefront Protection Ordinance application for a residential development at 6150 N. Sheridan. Planned by 6150 N Sheridan LLC, the project site is the vacant surface parking lot of the former Kindred Hospital, located midblock between W. Granville Ave and W. Glenlake Ave.
Designed by Hanna Architects, the new development would take shape as a five-story residential building with 40 residential units planned as condos and 40 parking spaces.
At the base of the building, the front four condos will be duplex downs into the basement with two of them planned as four-bed layouts and the other two set to be three-bedroom configurations. At the back, the parking garage will ramp down into the basement accessed from the alley. Four units at the back of the ground floor will have private decks on top of the parking garage.
On the upper floors, there will be eight units per floor with all condos having private balconies. The project’s unit mix will include 18 two-bed layouts, 20 three-bed layouts, and 2 four-bedroom configurations. A rooftop deck on top of the building will be accessible to all residents.
With the Chicago Plan Commission’s approval of the Lakefront Protection Ordinance application secured, the $15 million development can move forward with permitting and construction. The developer plans to start construction in Q1 2026 and finish by Q2 2027.




