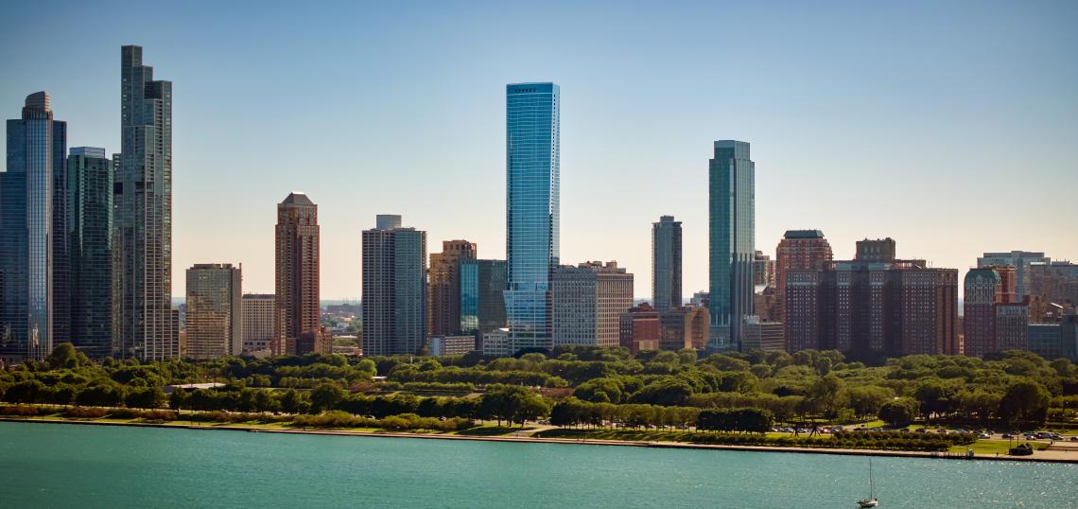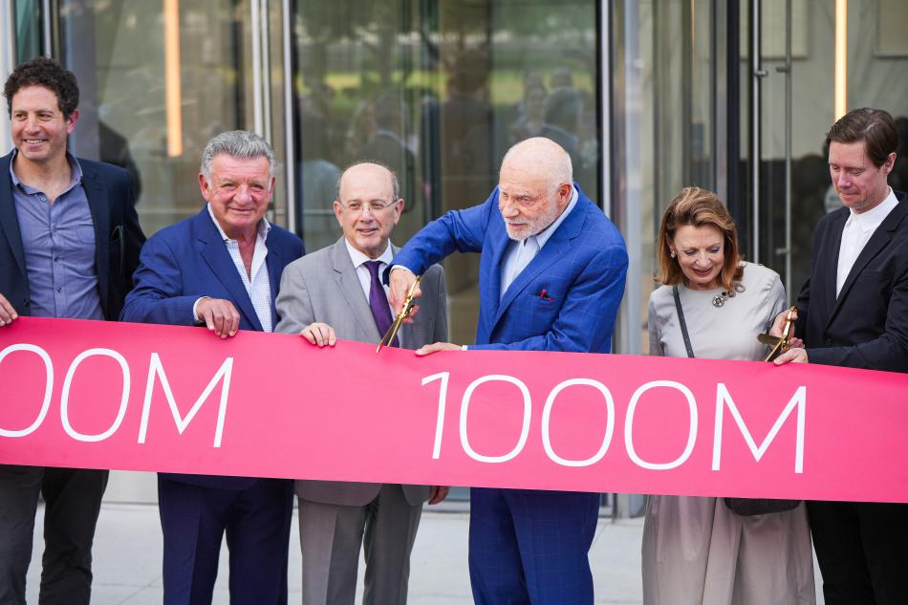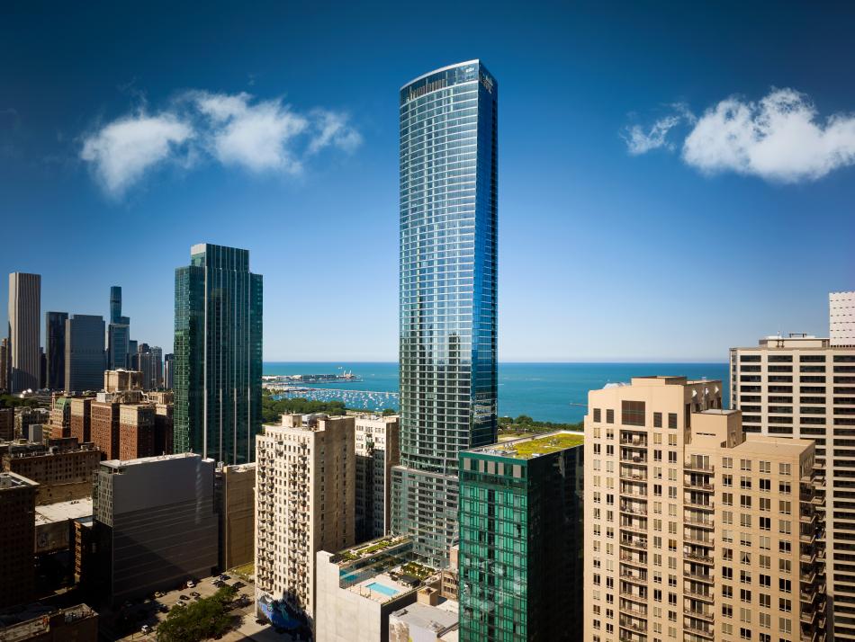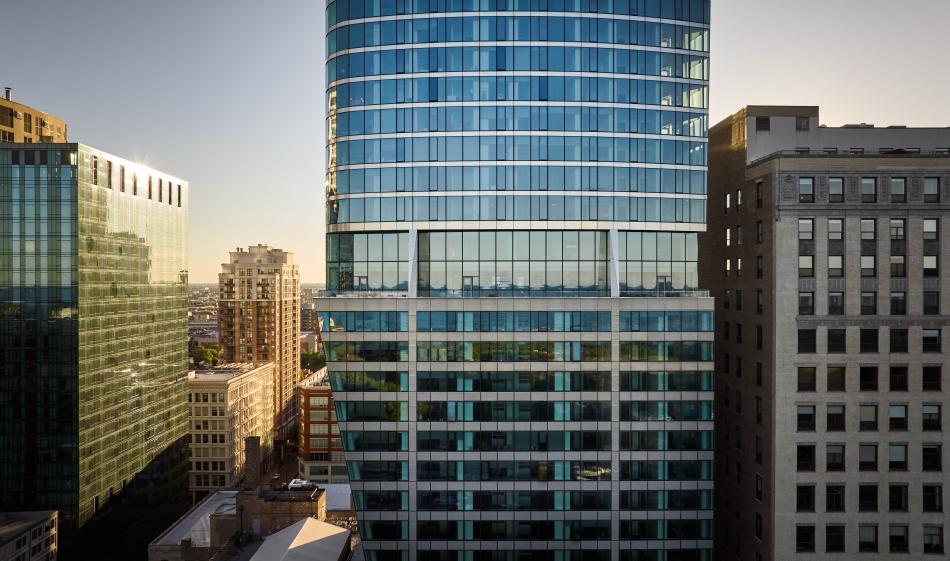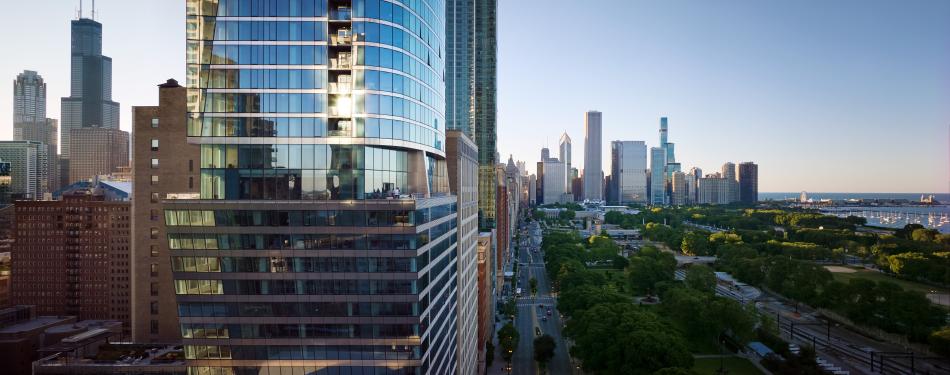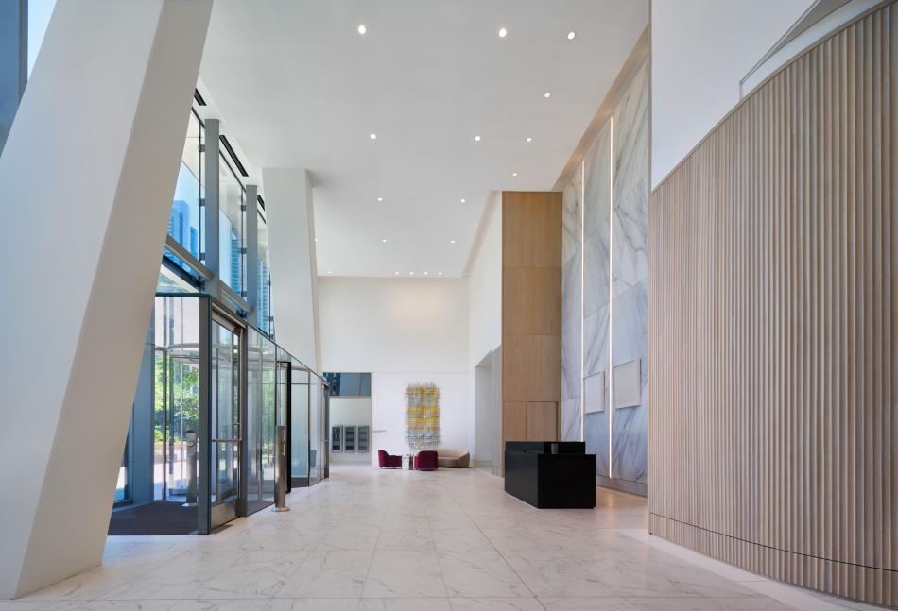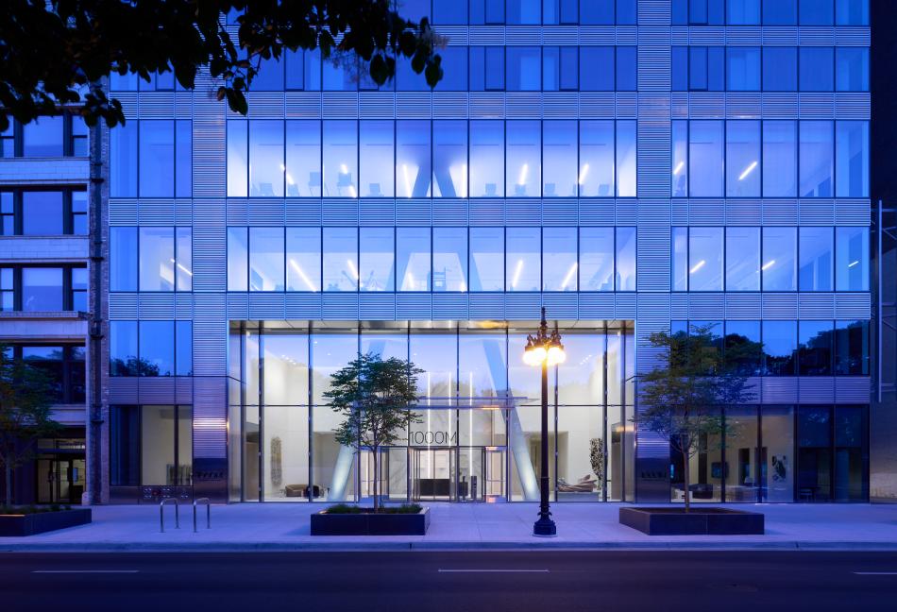Developers Time Equities, JK Equities, and Oak Capitals recently celebrated the grand opening of 1000M. Located at 1000 S. Michigan in downtown Chicago’s Historic Michigan Boulevard District across from Grant Park, the 73-story tower was designed by the late, legendary architect Helmut Jahn to embrace famed views of the park and of Chicago’s world-renowned skyline along Lake Michigan.
“More than 10 years ago, Helmut Jahn and I began discussing our vision for an innovative, iconic residential tower here at 1000 S. Michigan Ave.,” said Francis Greenburger, Chairman and CEO of Time Equities. “Needless to say, we are thrilled with the result – it was certainly a labor of love. We could not have done this without the tireless commitment from the development team, Jahn, Kara Mann Design, Willow Bridge Properties and McHugh Construction.”
With vistas top of mind, Jahn’s elegant glass-and-steel exterior for 1000M, as well as the building’s orientation, provides the opportunity for residents to look upon Chicago’s best natural assets – its lakefront and parks – and its architectural diversity.
“The concept for 1000M is based on using the functions within to create a bold architectural statement on the skyline, while being responsive to contextual influences,” said Philip Castillo, FAIA, managing director of Jahn. “The curving façade and building height optimize views of the city, park, and Museum Campus. The footprint for the residential floors cantilevers to the south to capture breathtaking lake and city vistas. 1000M really is designed to celebrate Chicago’s distinct beauty and contribute to the city’s architectural legacy.”
1000M features 738 apartments with gracious floorplans, abundant natural light and extraordinary views. Current monthly rents start at $2,080 for studios; $2,400 for convertibles; $3,100 for one-bedrooms; $5,100 for two-bedrooms; $9,500 for three-bedrooms; and $16,000 for four-bedroom penthouses.
Each home boasts 9-foot ceilings, oversized windows, premium plank flooring and light-filtering roller shades. Kitchens include custom soft-close wood cabinetry, under cabinet lighting, Caesarstone countertops, and built-in paneled refrigerators and dishwashers. Bathrooms include Calcutta Gold and Marquina porcelain tile, mirrors with integrated lighting and high-design glass shower doors.
The building boasts 80,000 square feet of indoor and outdoor amenities that span seven floors and feature spectacular views. On levels 3 and 4, a 10,000-plus square-foot health club offers state-of-the-art cardio, strength, circuit and H.I.I.T. training equipment; a basketball half-court; spin studio; personal training rooms; yoga rooms; massage/treatment rooms and more. An indoor lap pool and whirlpool are on level 8.
Across levels 8 and 20 are a mix of sophisticated, comfortable, entertainment-ready social lounges, many with outdoor terrace access. They include gathering areas for relaxing and dining, fireplaces, libraries, a baby grand piano, wet bars, and easy access to chef’s demonstration or catering kitchens, but each lounge has a distinct identity. The Cocktail Lounge, for example, recalls Chicago’s famous speakeasies, while the Billiards Lounge and Arcade, Children’s Art and Playroom, and the Game Room offer entertainment such as foosball, shuffleboard and air hockey for adults or children. A golf simulator is housed in its own space.
Also on level 8 is an expansive outdoor sundeck with loungers, cabanas, a social garden, al fresco dining, grilling stations, and a heated pool for three-season use. On level 10, an Art Gallery leads to a Zen Garden overlooking the pool, with lounge seating, firepits, dining areas and grilling stations. Coworking on level 21 offers communal and independent workspaces, coffee bars and print stations, private offices and booths, collaboration pods, and video-enabled conference rooms.
The double-height lounge on level 73, scheduled to be completed in early fall, will showcase the tower’s signature amenity space: an open-air terrace with unparalleled lake, park and skyline views from what will be the highest residential observation deck in the city. Behind the open-air terrace will be the Wintergarden, a large social space flooded year-round with natural light. A reservable dining room with demonstration kitchen and jaw-dropping vistas will provide tenants with an intimate special occasion venue.
With McHugh Construction serving as the general contractor, the $435 million tower first welcomed residents on May 1st and is already one-third leased.





