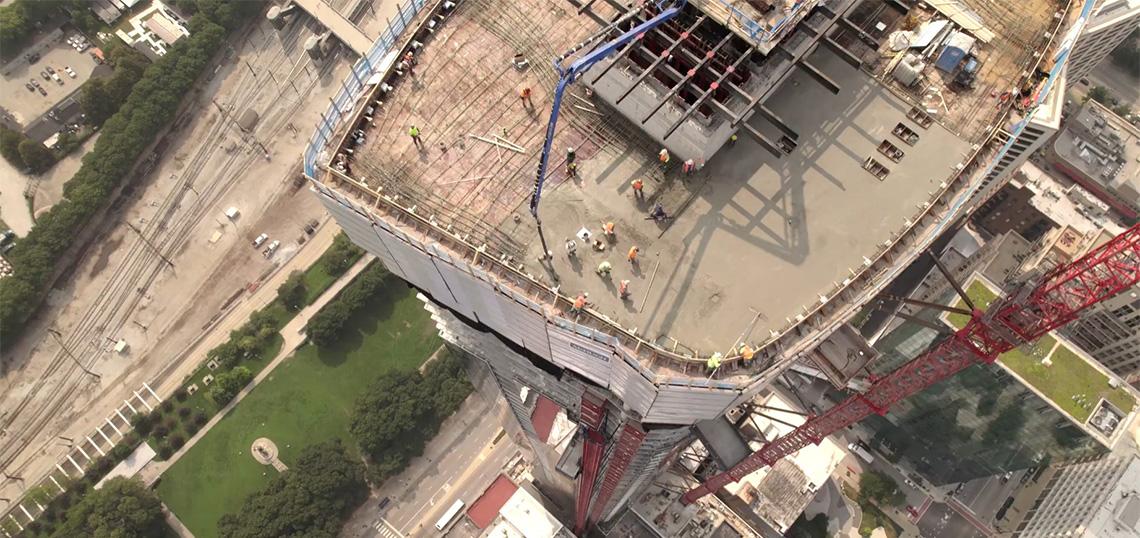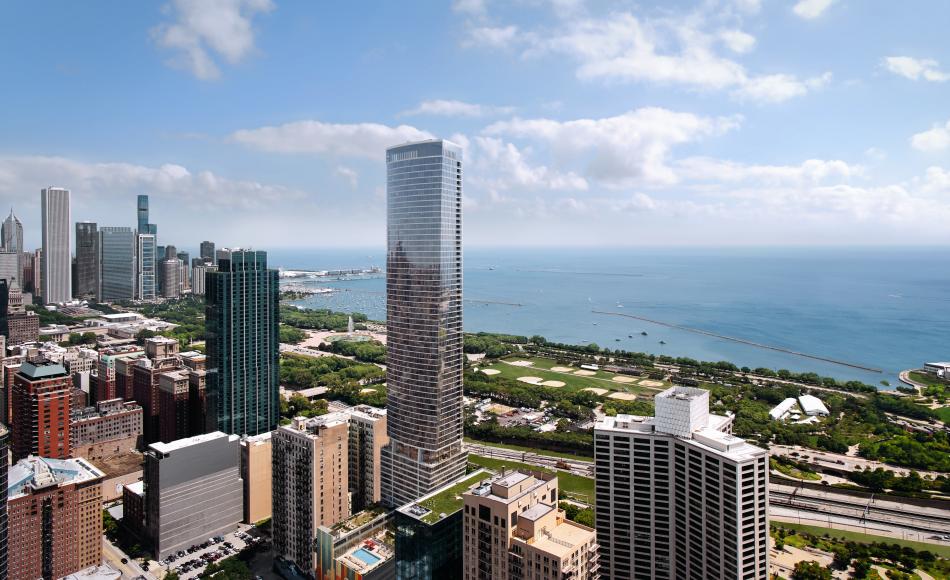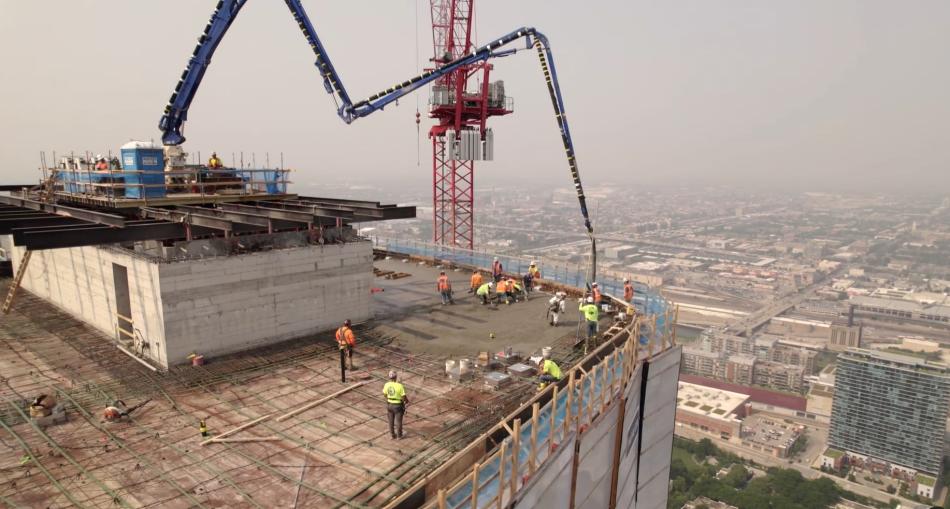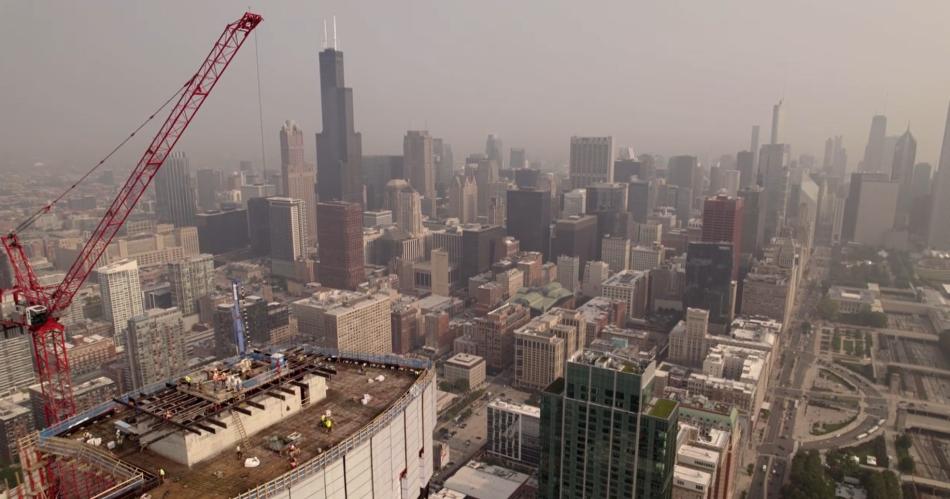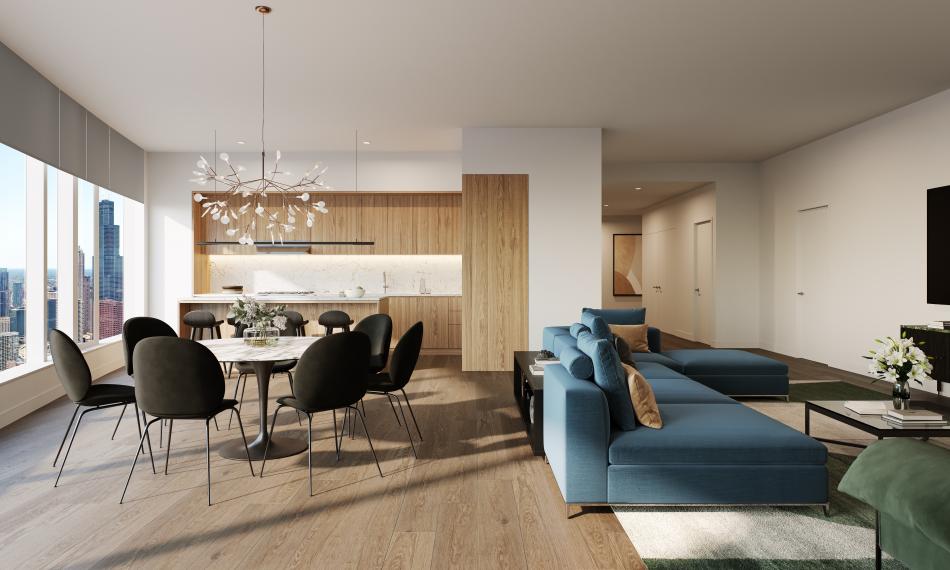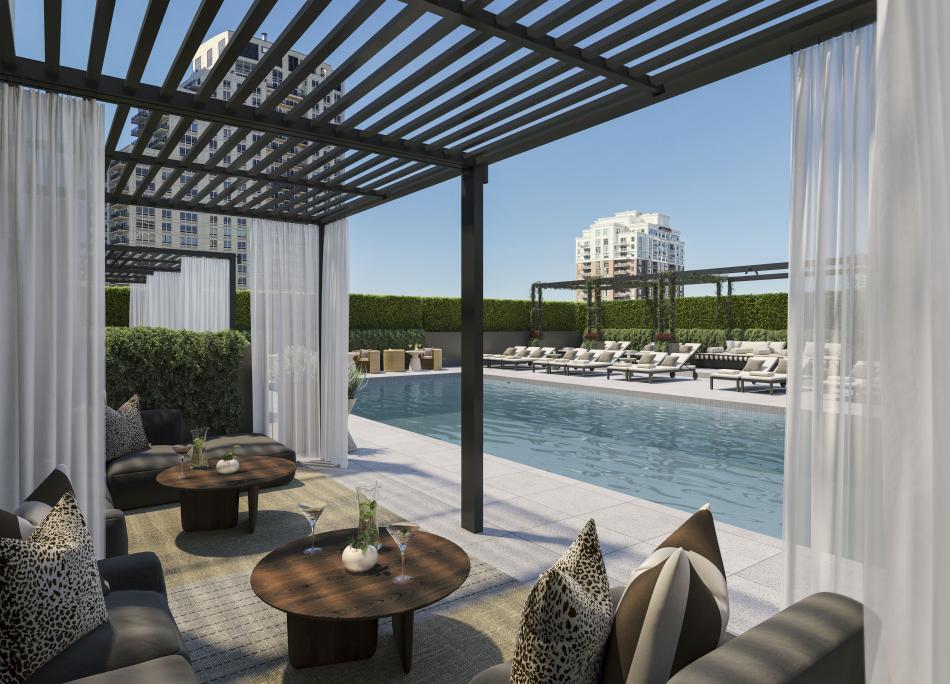1000M has officially topped off, with the final floor of concrete poured for the 73-story tower. Developed by Time Equities, JK Equities, and Oak Capitals, the skyscraper will tower above Grant Park providing sweeping views of the Loop and Lake Michigan.
Designed by the late Helmut Jahn, the 805-foot-tall tower features a highly sculpted form with an angled, cantilevered base topped by glass-clad residential floors that widen as the building rises. With 738 apartment units, residences will range from studios to three-bedroom penthouse units. 325 car parking spaces and 356 bike parking spaces will be included in a large parking garage at the back of the building.
Future tenants will have 80,000 square feet of amenities including a golf simulator room, an outdoor swimming pool with cabanas, a cookout area, a resident lounge and commercial kitchen, an indoor pool and spa, a two-level fitness center, and a partial basketball court.
With McHugh Concrete topping out the structure, general contractor McHugh Construction can continue installing the glass curtain wall and working on the interior buildout. With the property showroom set to open this fall, the project’s website is live and prospective residents can join the pre-leasing priority list here. Completion of the building is set for summer 2024.





