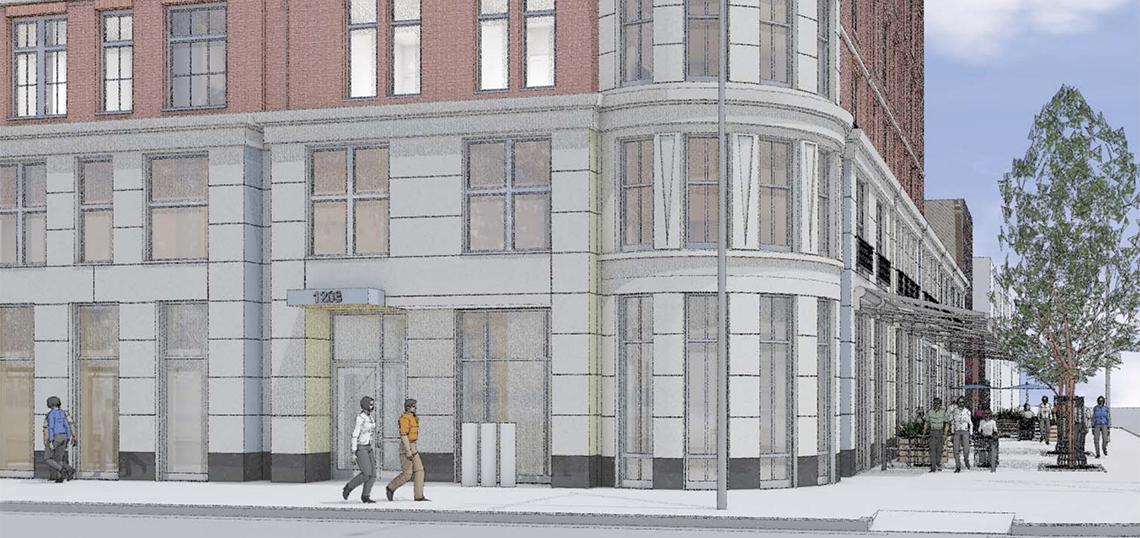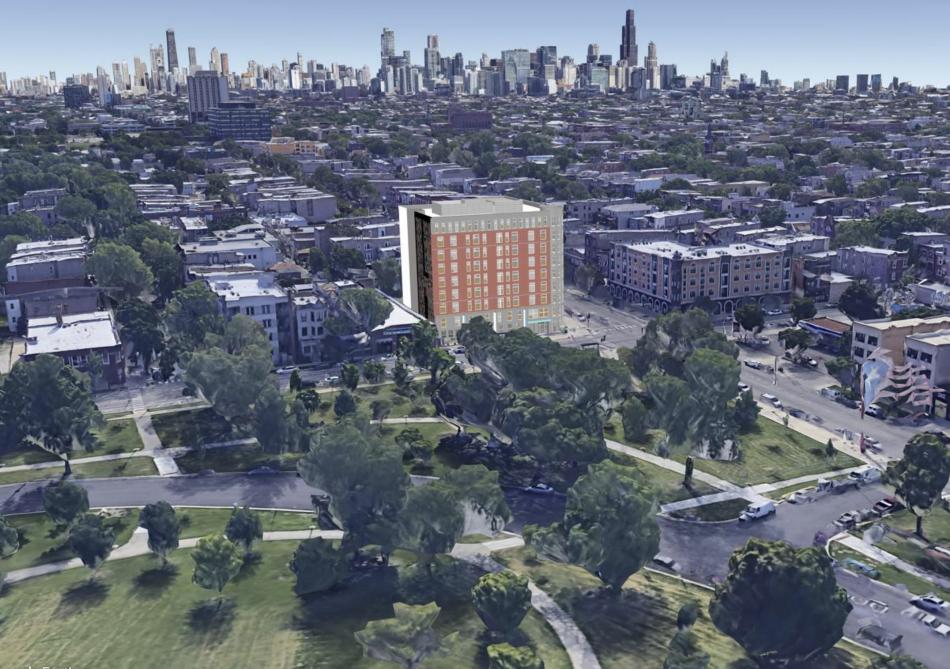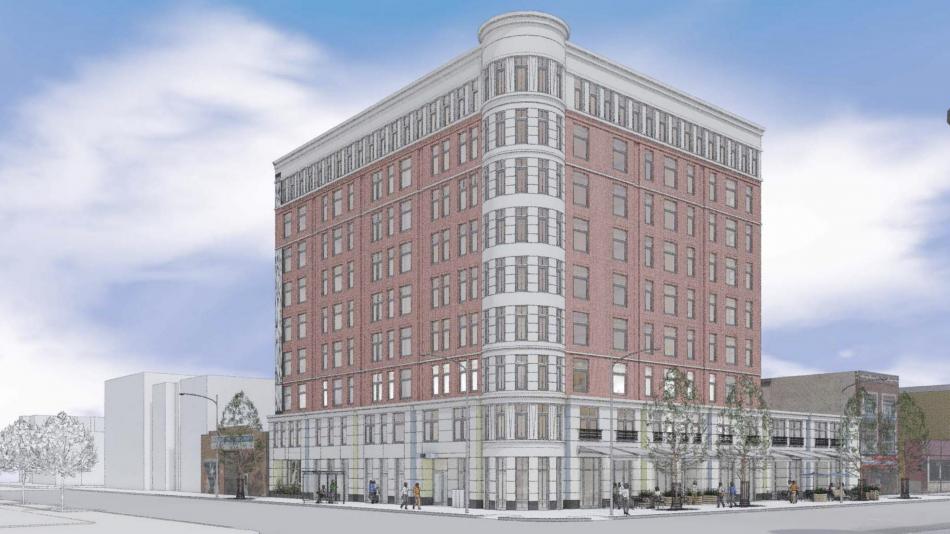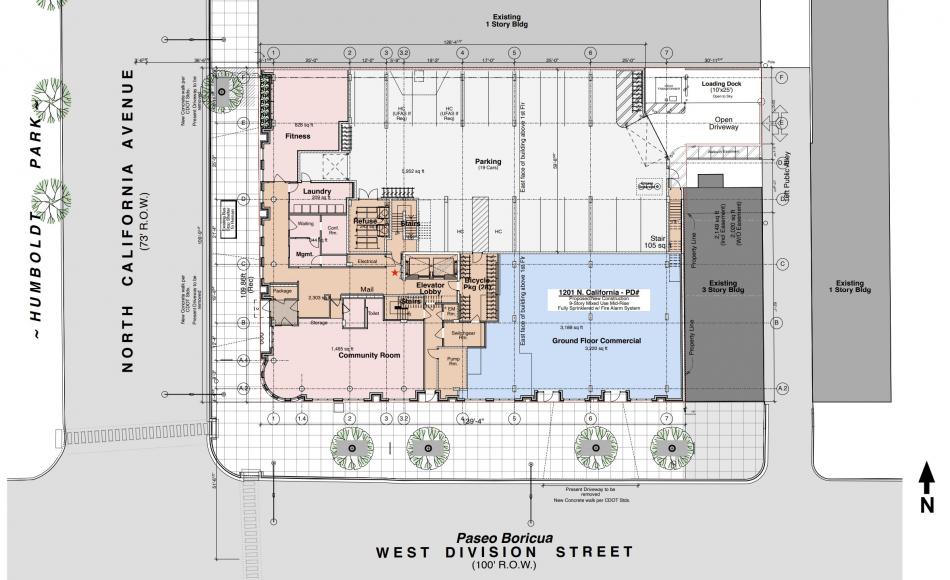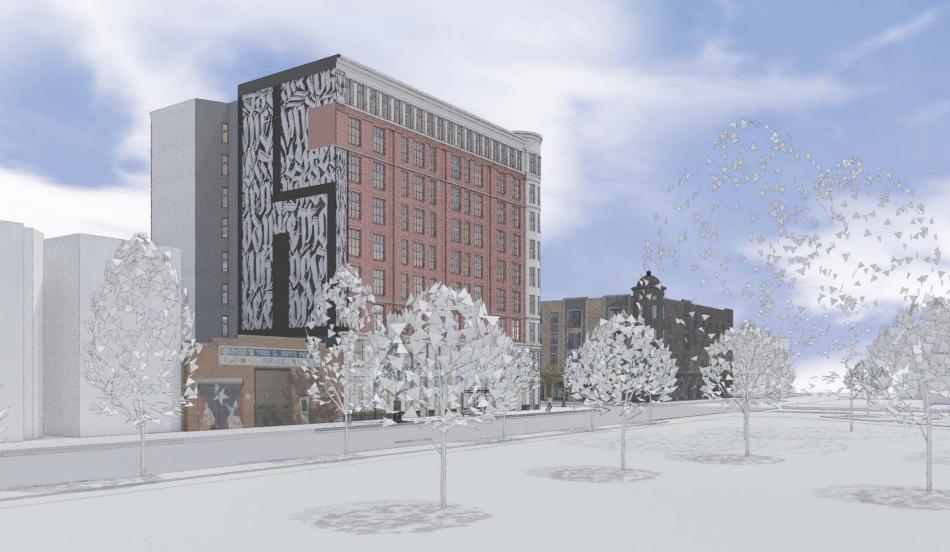A full building permit has been issued for an affordable housing development located at 1203 N. California Avenue. Currently a vacant lot, the property sits at the southeast corner of Humboldt Park, at the intersection of N. California Ave and W Division St. The development is being led by Hispanic Housing Development Corporation.
With a design from Pappageorge Haymes Partners, the affordable building will stand 9 floors above the street. Rising 95 feet, the building will hold 64 affordable units, made up of 9 one-beds, 15 two-beds, and 40 three-bedroom apartments. 31 units will be rented to those making 30% AMI, 18 units at 50% AMI, and 14 units at 60% AMI. Tenants will have access to 19 car parking spaces and 49 bike parking spaces.
Beginning as an IHDA affordable housing project submission in early 2021, the architects worked through different massing studies and landed on the current design that holds the corner and maintains the street wall. The traditionally styled building features a clearly defined middle, base, and top with a turret at the corner as a distinctive visual anchor.
On the ground floor, the building will offer 2,500 square feet of ground floor retail space that will front W. Division St. Along N. California Ave, a community room will hold the corner with the residential entry at the north end of the building. Amenities include an outdoor deck that will include private garden plots, a fitness center on the ground floor, and EV charging stations in the garage.
The structure will meet sustainability requirements by earning the Energy Star, exceeding energy code by 10%, exceeding the stormwater ordinance by 25%, planting 50-100% green roofs, ensuring a 25% indoor water use reduction, providing EV charging stations, and installing a CTA digital display.
The development received zoning approval from the City Council back in February and has received both its foundation and tower crane permits earlier this fall. With Path Construction Company listed as the general contractor, the $29 million construction can now commence. A timeline for construction has not been announced.





