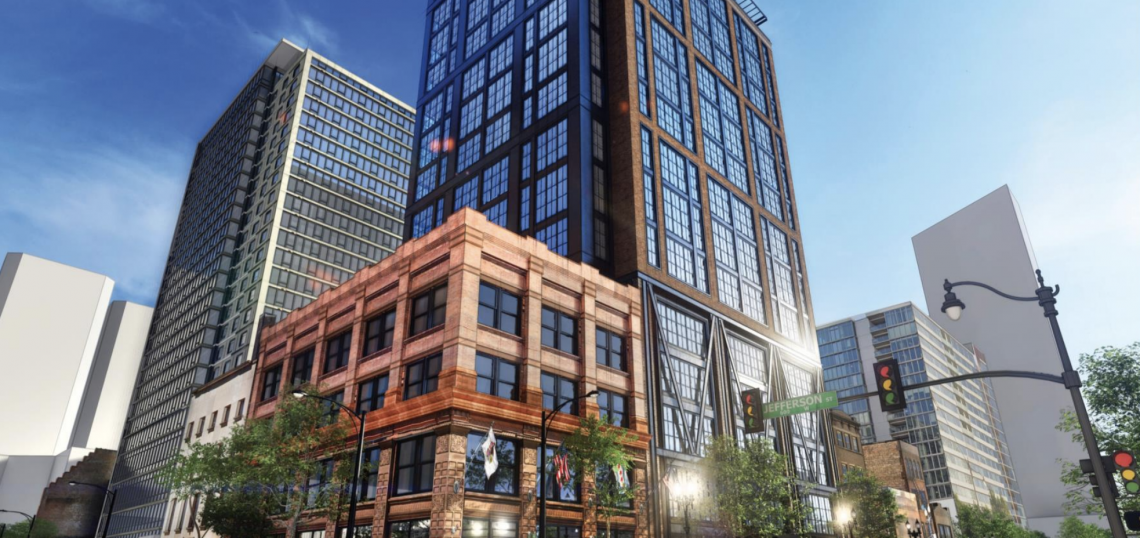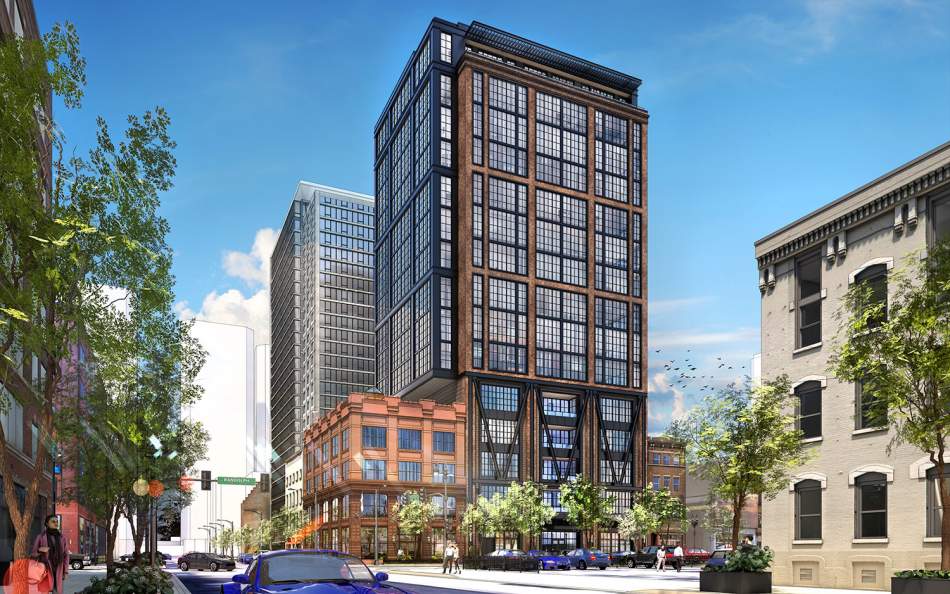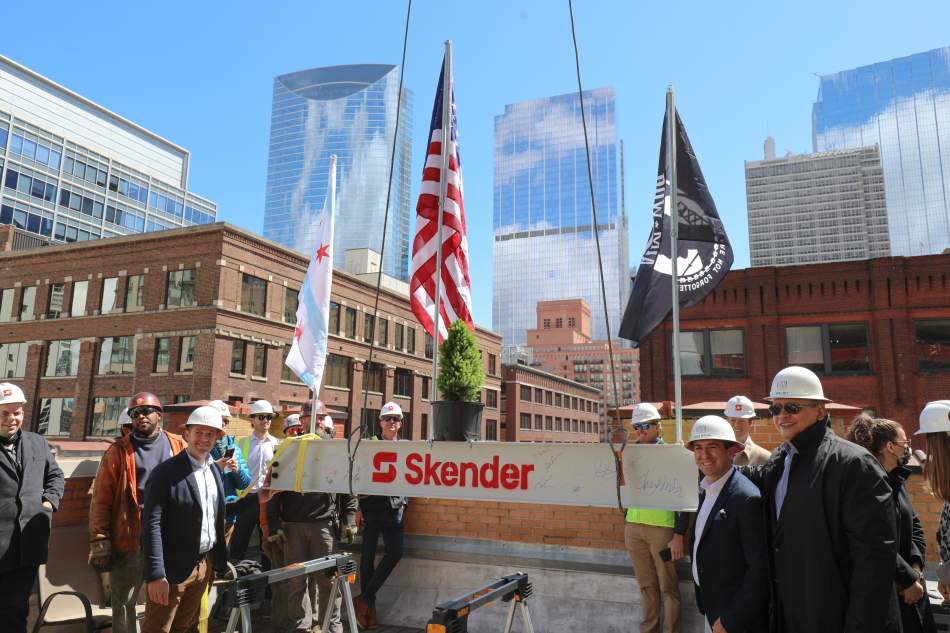It's been just four short months since crews scored a foundation permit for an office development at 609 W. Randolph Street, and already the 15-story structure is topped out, according to general contractor Skender.
On Friday crews hoised a ceremonial beam to the top of the 211-foot-tall structure, which fills a narrow parking lot in the so-called West Loop Gate (the area between the Chicago River and the Kennedy Expressway).
Developed by Vista Property Group, the upcoming project cantilevers over an existing five-story commercial building at the corner of Randolph and Jefferson. The older structure will be incorporated into the larger development.
Chicago architecture firm Antunovich Associates designed the new building with a masonry and steel facade with warehouse-inspired windows that complement its historic neighbor and other older buildings in the area. The plan includes ground-floor commercial space and no on-site parking.
City officials approved zoning for the estimated $25 million project in late 2020. The development team contributed roughly $1 million to the city's Neighborhood Opportunity Fund for extra density.
The building is on track to open in early 2022. It includes post-COVID features such as indoor air quality monitoring and smart technology for touchless access and will be seeking WELL certification, according to the development team.









