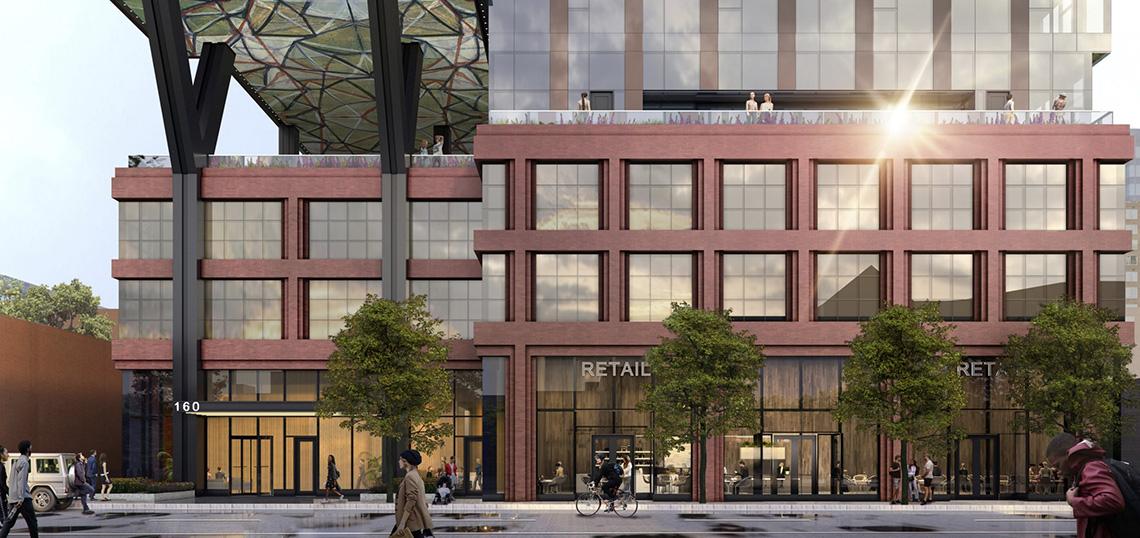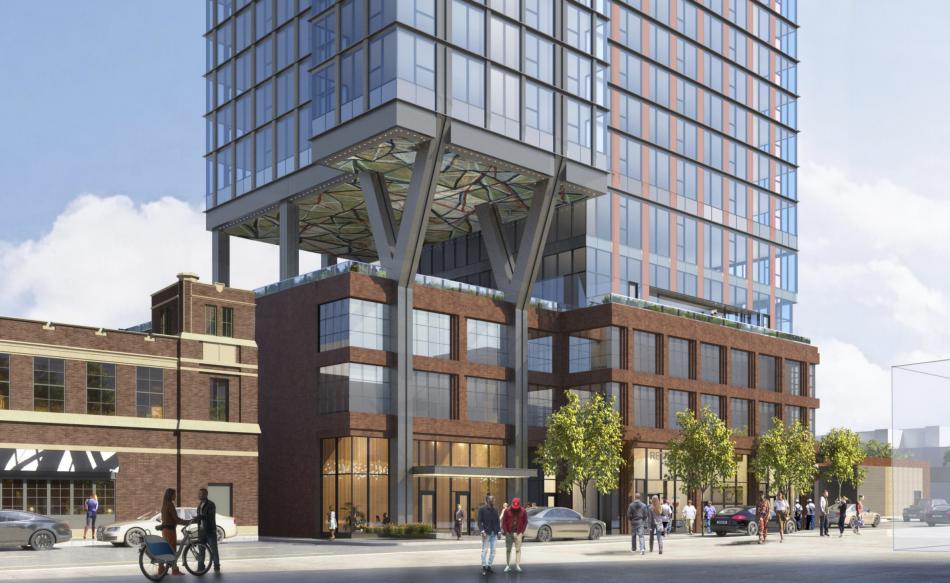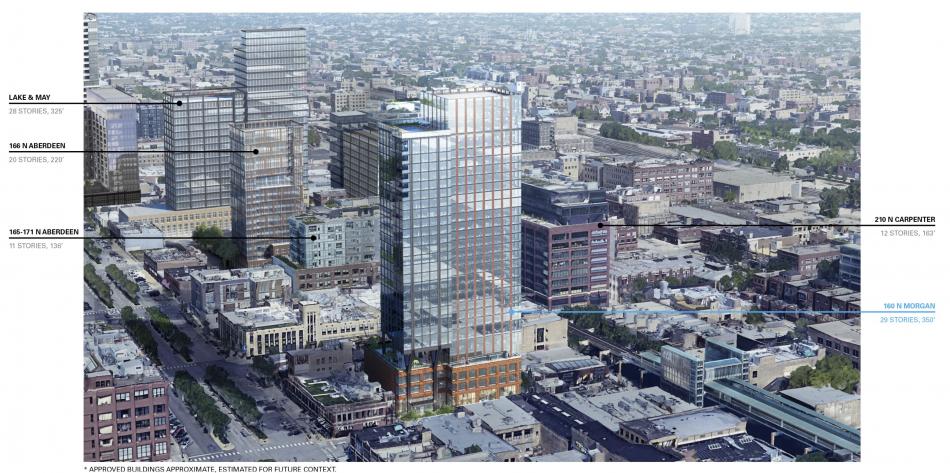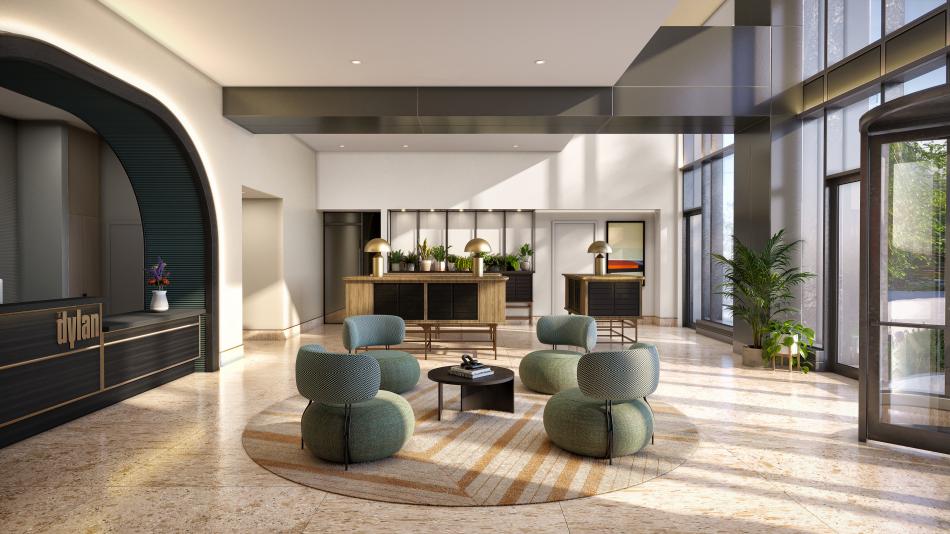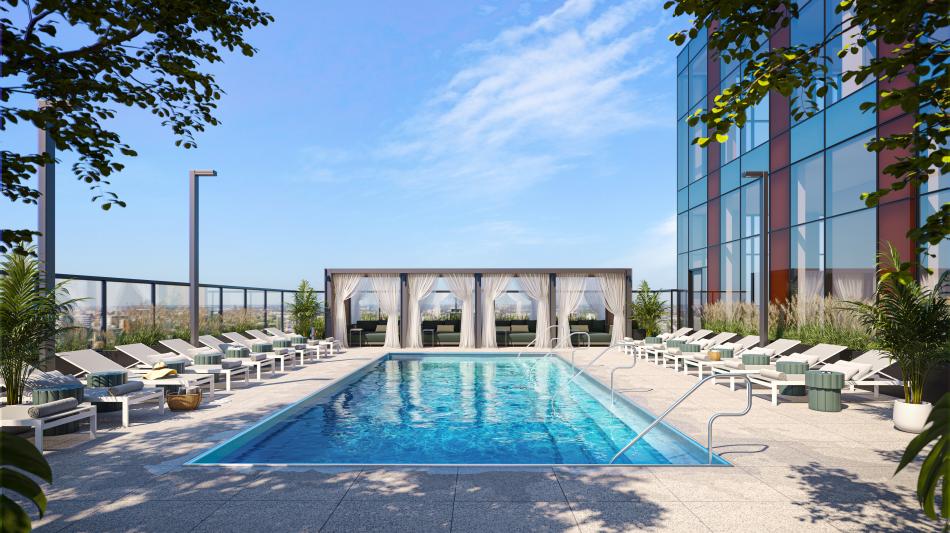Sterling Bay has announced the rebranding of 160 N. Morgan to be The Dylan, delivering 282 luxury apartments to the Fulton Market neighborhood this fall. As Sterling Bay’s first residential building in the neighborhood, the Chicago-based developer has teamed up with Ascentris to complete the project.
“Like many cities across the country, Chicago is experiencing an increased demand for high-end residential, especially when it comes to rental options,” said Andy Gloor, CEO of Sterling Bay. “The Dylan is the first of many hospitality-inspired residential buildings that Sterling Bay will deliver to meet the moment in Fulton Market, with more like it coming soon in Chicago, including at Lincoln Yards, and in new markets across the country.”
Conveniently located adjacent to the Morgan CTA Station and Chicago’s world-famous Restaurant Row, The Dylan offers unparalleled sophisticated apartment living, thanks to Sterling Bay’s signature amenities and superior quality service. Tenants will enjoy rooftop fireplaces with lounge seating and grill stations, a 29th floor rooftop private pool deck with cabanas, a state-of- the-art fitness center, on-site personal training rooms, outdoor fitness decks, coworking facilities, a private dog run, and ground-level retail.
Designed by Chicago-based bKL Architecture, Harken Interiors, and Sterling Bay Design Studio, 160 N Morgan features masonry and metal materials throughout, seamlessly blending into Fulton Market’s industrially inspired surroundings. In addition, commissioned wall art by Chicago-based artist Kate Lewis on the north façade and a mural on the underside of the covered terrace deck by local artist Emmy Star Brown will enhance the character of the building and make a bold statement to street-level passersby. Star Brown will also paint the lobby’s exposed pipes to add pops of color.
The Dylan will offer studio, convertible, one-bedroom, two-bedroom, and three-bedroom units. Each will offer a subtle continuation of the overall building aesthetic, with floor-to-ceiling windows, exposed architectural concrete ceilings, designer linear LED fixtures, terrazzo shower bases, quartz waterfall edge countertops, custom closets, and Delta fixtures throughout. Penthouse rental units located on the 28th floor feature chef’s kitchens with SubZero refrigerators, Wolf gas ranges, Cove dishwashers, under-counter beverage refrigerators, upgraded bathroom fixtures, and wide-plank flooring.
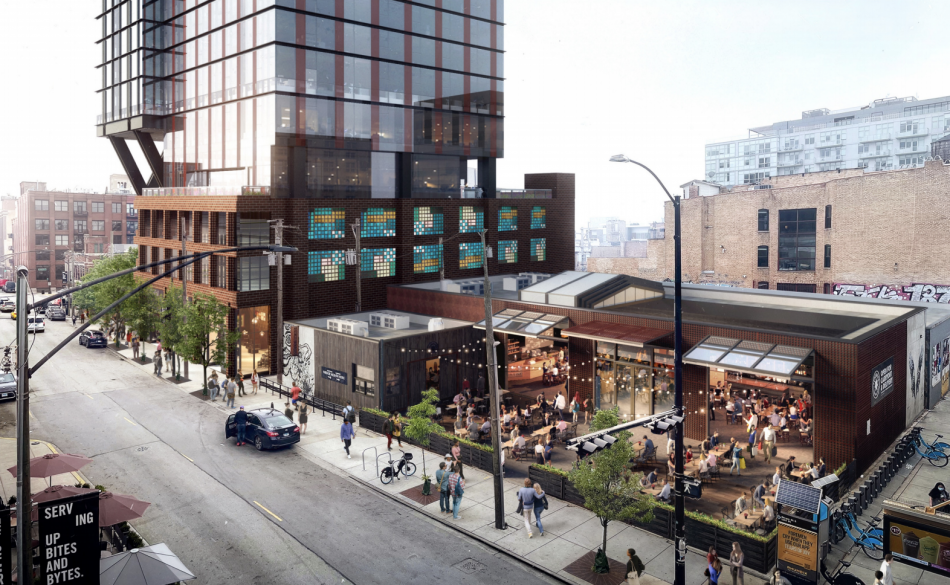 The northern side of the building's podium now includes murals facing the Federales Tacos property at neighboring 180 N. Morgan Street. Chicago Department of Planning and Development
The northern side of the building's podium now includes murals facing the Federales Tacos property at neighboring 180 N. Morgan Street. Chicago Department of Planning and Development
The Dylan will meet the city of Chicago’s Affordable Requirements Ordinance, offering 28 units of on-site, income-based housing. The development also contributed nearly $6 million to fund the construction of affordable housing at SL Solar Lofts, a 47-unit multifamily project developed on Chicago’s South Side by 548 Capital.





