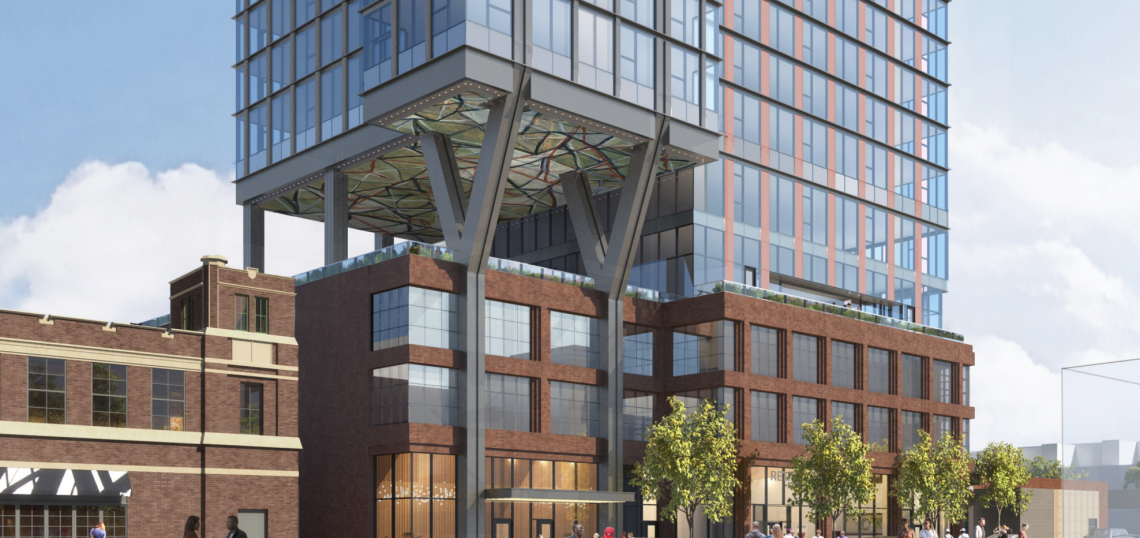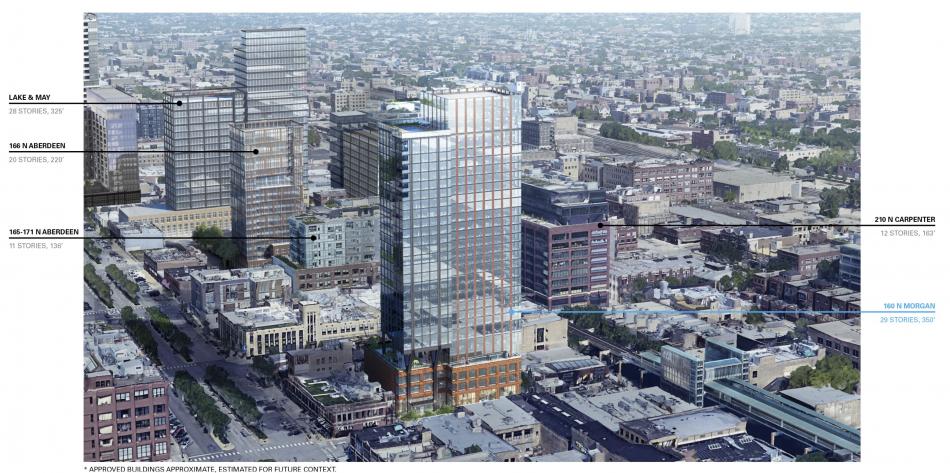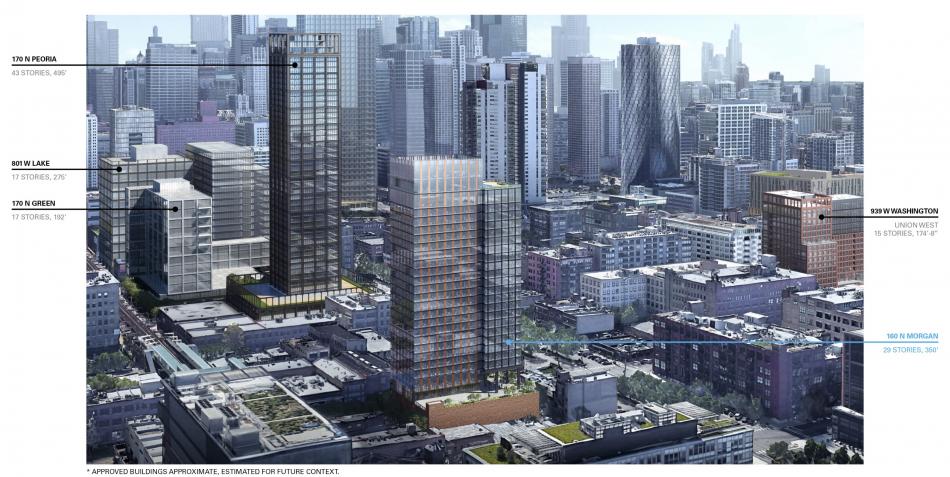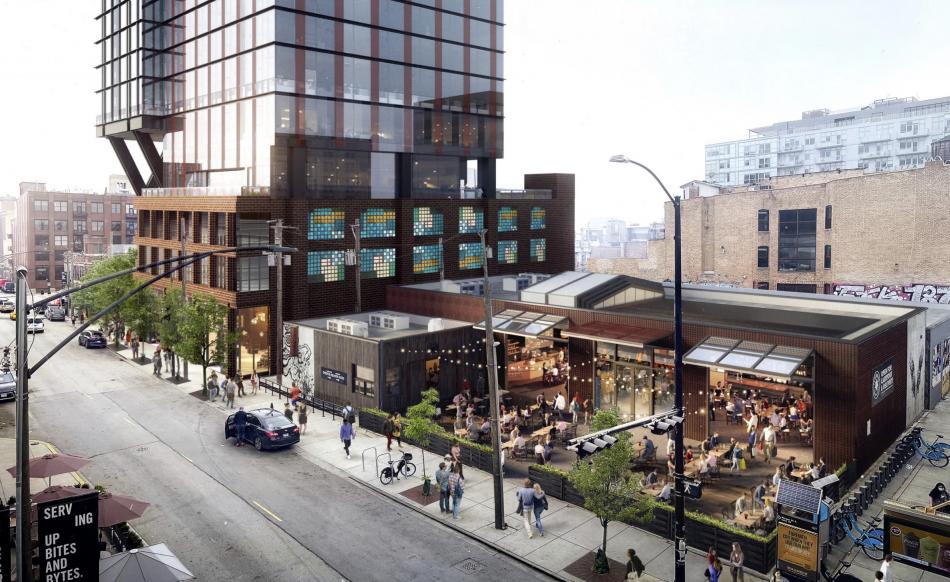A full building permit has been issued for 160 N. Morgan, a mixed-use tower planned by Sterling Bay and joint venture partner Ascentris. Located between the CTA Morgan L station and W. Randolph St., the development recently began construction and secured financing from CIBC Bank USA.
With a design by bKL Architecture, the tower will stand 29-stories and rise 350 feet tall. The project is expected to produce 282 apartments consisting of studios, convertibles, one-beds, two-beds, and three-bedroom apartments. The building will offer 2,600 square feet of retail space fronting N. Morgan St, while offering residents 89 car parking spaces and 153 bike parking spaces.
To meet the ARO requirement of 20% affordable units, Sterling Bay will provide 28 units (10%) on-site with a unit mix of 9 convertibles, 6 studios, 8 one-beds, 4 two-beds, and 1 three-bedroom unit. A fee paid in lieu of the remaining units will total $5.26 million and will be directed to the SL Solar Lofts at 2548 S Federal Street in the South Loop. That building will be sustainable and energy efficient and provide 28 affordable units and 16 market-rate.
Walsh Group will oversee construction alongside joint venture partner BOWA Construction. With all permits in hand, construction can proceed through completion. Work is expected to wrap up by Q4 2023.










