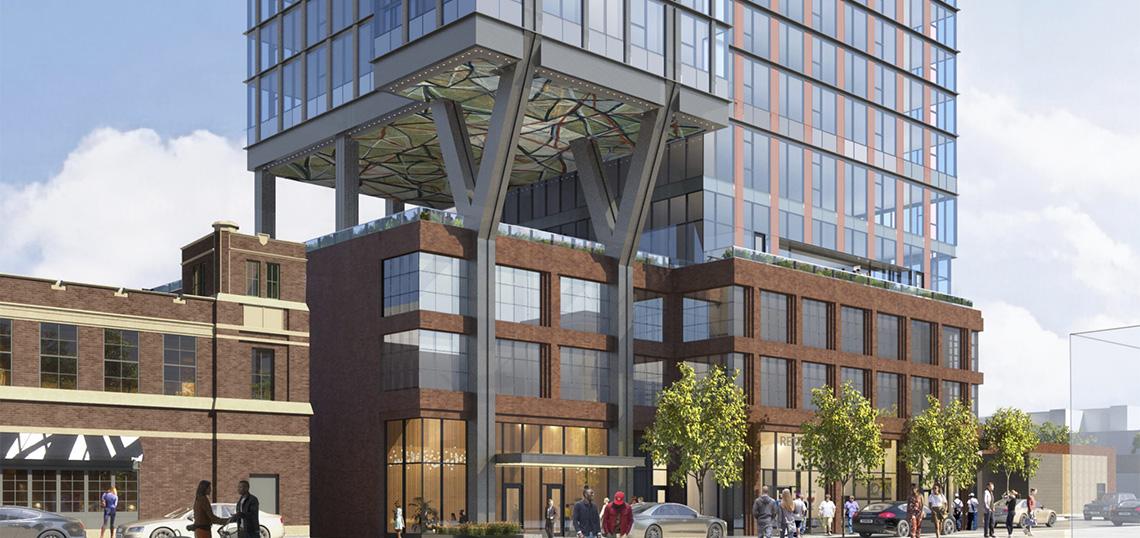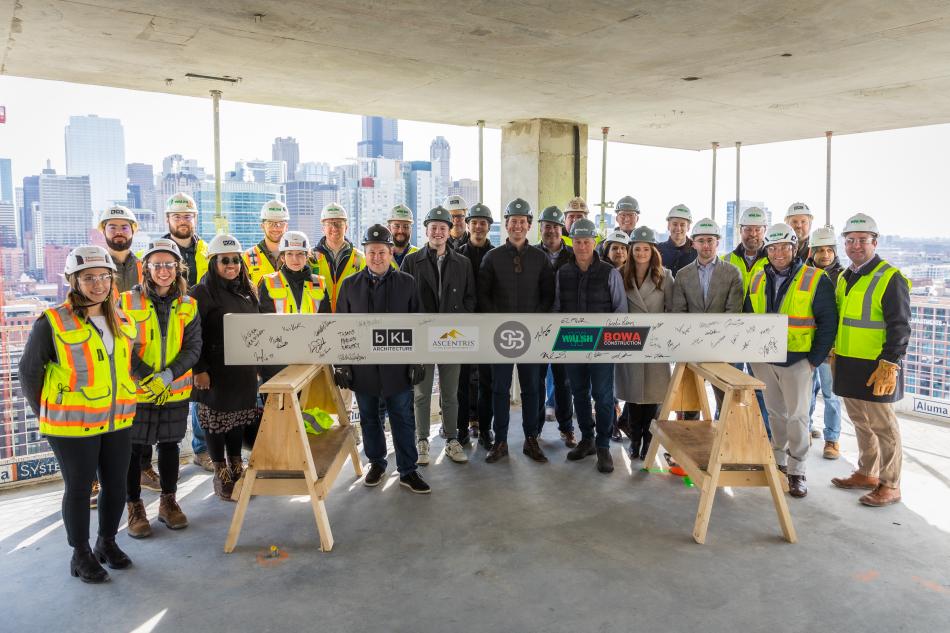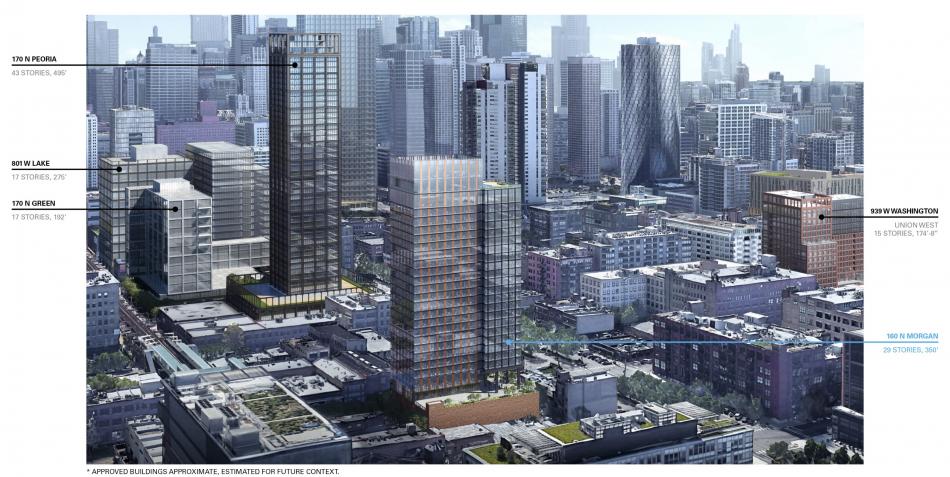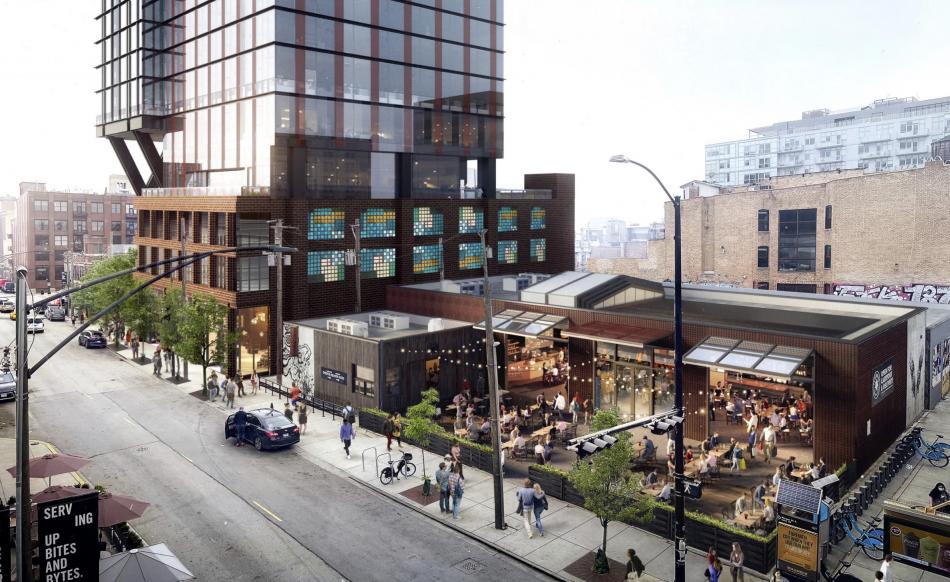Sterling Bay recently celebrated the topping off of 160 N. Morgan, their first residential building in Fulton Market. Located between the CTA Morgan L station and W. Randolph St, Sterling Bay has teamed up with Ascentris on the project, securing funding from CIBC Bank USA.
Designed by bKL Architecture, the tower will stand 29-stories and 350 feet tall. The project will produce 282 apartments consisting of studios, convertibles, one-beds, two-beds, and three-bedroom apartments. The building will offer 2,600 square feet of retail space fronting N Morgan Street, while offering residents 89 car parking spaces and 153 bike parking spaces.
Tailored to the neighborhood’s young modern workforce. 160 N Morgan offers an amenity terrace featuring fireplaces, lounge seating, and grill stations, as well as an exterior rooftop pool deck with cabanas. Residents will also enjoy a fitness center with state-of-the-art equipment, a training room for personal and group workouts, and an outdoor fitness deck. Interior shared spaces provide a resident lounge, kitchen/bar area with commercial appliances, and coworking spaces with private meeting rooms. Dog owners will have access to a pet washroom and a covered outdoor dog run.
To meet the ARO requirement of 20% affordable units, Sterling Bay will provide 28 units (10%) on-site with a unit mix of 9 convertibles, 6 studios, 8 one-beds, 4 two-beds, and 1 three-bedroom unit. A fee paid in lieu of the remaining units will total $5.26 million and will be directed to the SL Solar Lofts at 2548 S Federal Street in the South Loop. That building will be sustainable and energy efficient and provide 28 affordable units and 16 market-rate.
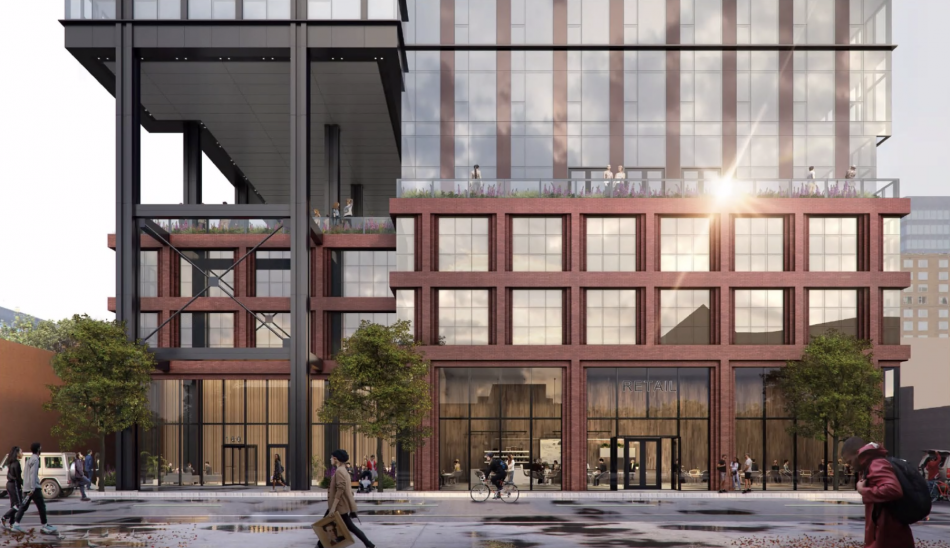 The building's lobby is set back from Morgan Street beneath structural beams the support that mass of the tower above.bKL Architecture
The building's lobby is set back from Morgan Street beneath structural beams the support that mass of the tower above.bKL Architecture
Walsh Construction has teamed up with BOWA Construction to build the structure, working on its vertical ascent since they broke ground in April 2022. Pre-leasing will open in July, with the first units expected to deliver to tenants in September.





