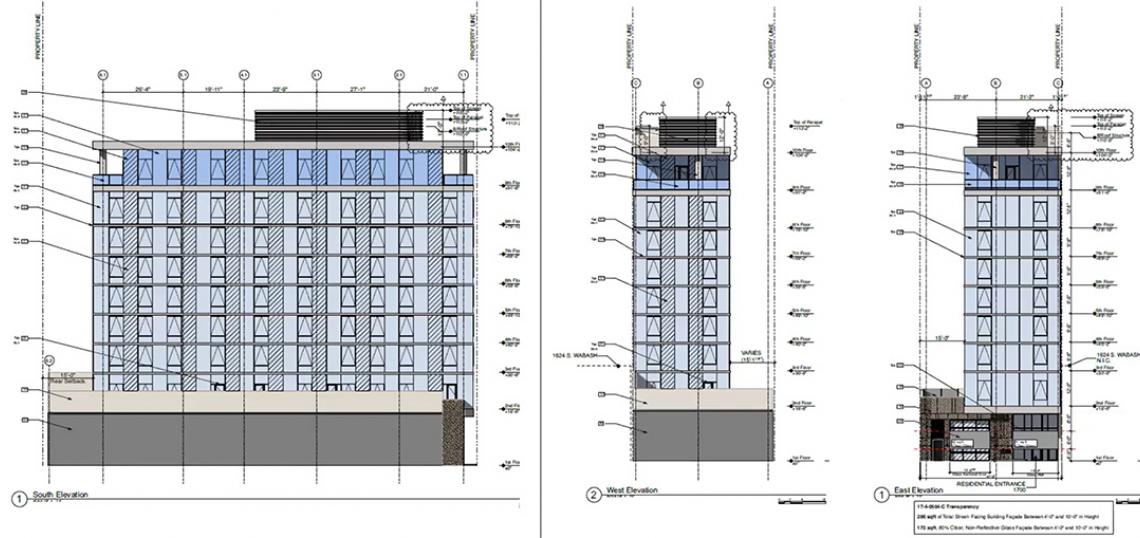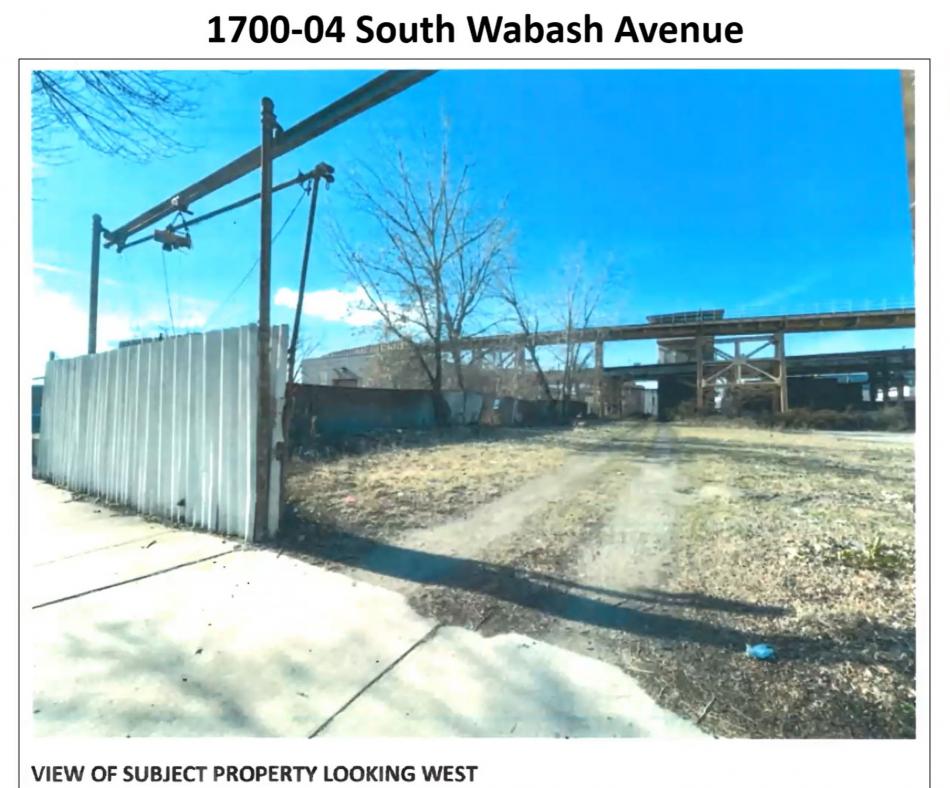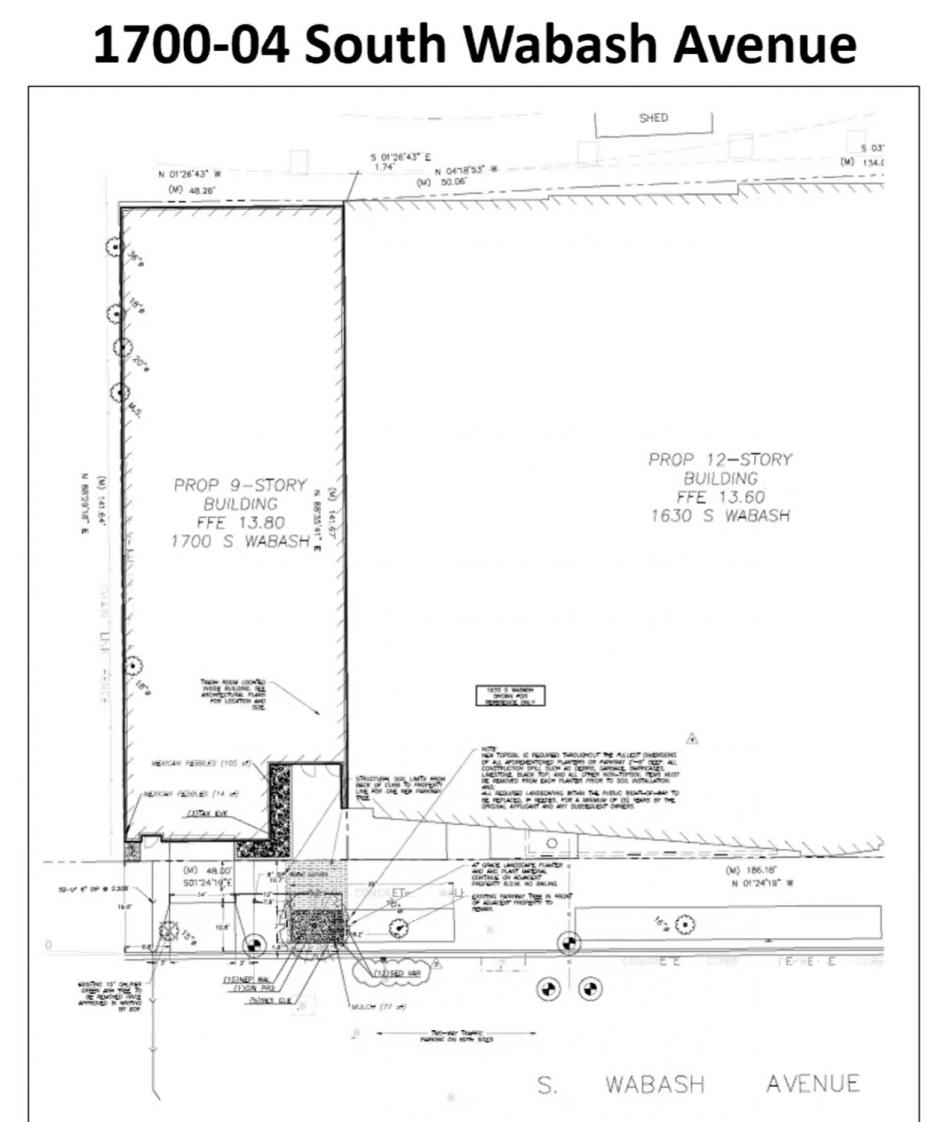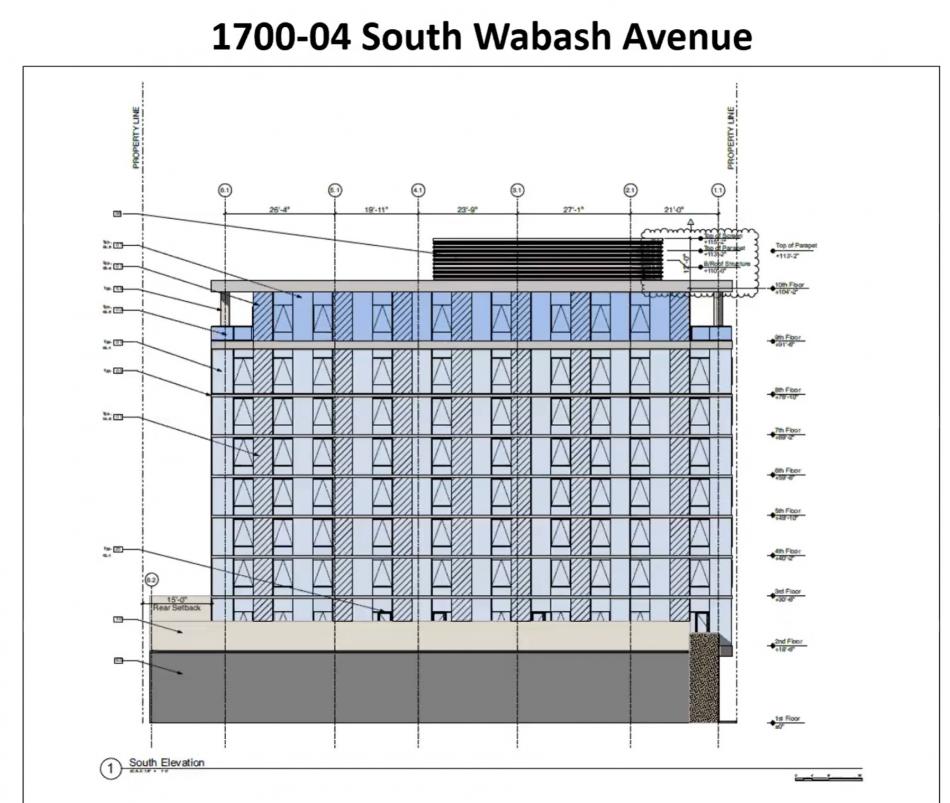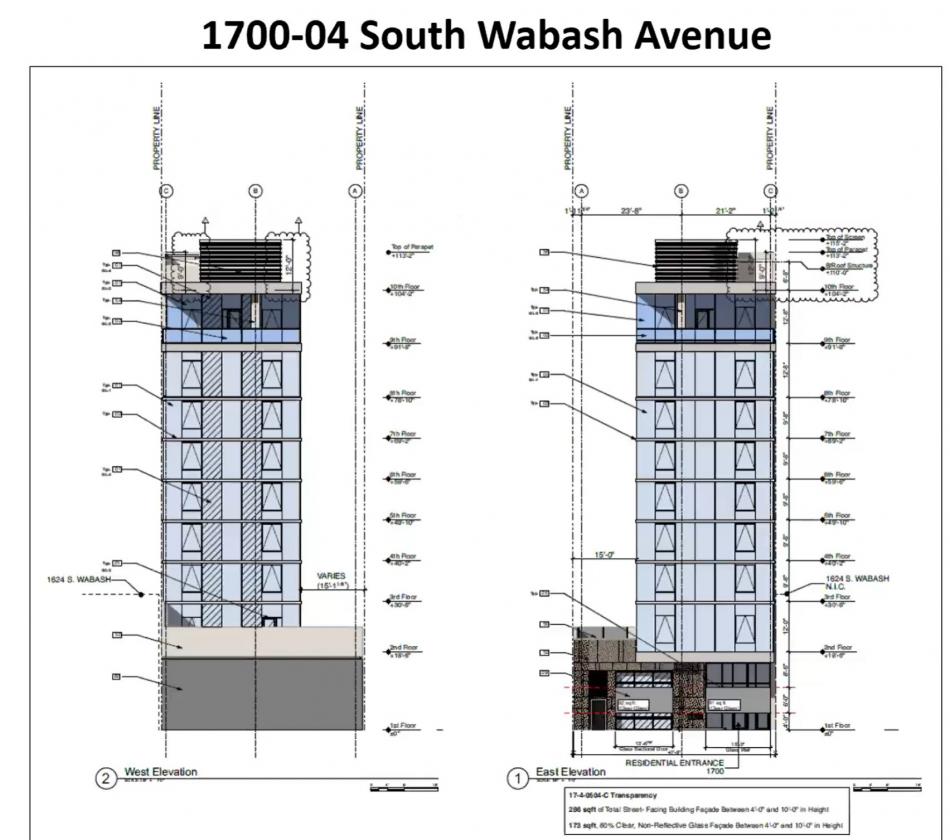A permit for the building foundation and partial superstructure has been issued for the residential development at 1700 S. Wabash. Located across from Fred Anderson Park, the 48-foot-wide site is just north of the CTA Substation at 1714 S. Wabash. The subject property is currently vacant and has no alley access due to the CTA tracks behind the parcel.
Developed by CMK Development, the new residential building will rise 9 floors and host 37 apartments. The unit mix will consist of 11 studios, 10 one-beds, 14 two-beds, and two three-bedroom units on the top floor. 4 parking spaces will be provided inside the ground floor towards the back of the building.
Designed by Pappageorge Haymes Partners, the ground floor will occupy the full site, with the residential entry and garage entry both facing S. Wabash Ave. Starting on the second floor, the residential tower sets back from the south and west property lines and gives second floor units outdoor terraces. Clad in a glass and metal window wall system, the tower massing continues up vertically until the ninth floor, where the building steps in from the east and west sides to create terraces for the two three-bedroom units. The tower will top out at 115 feet with mechanical screens blocking the mechanical units from view.
The project received a series of variances from the Zoning Board of Appeals in July. The first approval was for a special use to establish a residential use below the second floor. The first variation was to reduce the rear setback from the required 30' to 15'. The second variation allowed for the alternative compliance with the open space requirements for the project. Due to the constrained lot size and dimensions, the third variation allowed for the reduction of off-street parking spaces from the required thirty-seven to four. The final variation was to permit a proposed 14' wide driveway to access the development despite its location on a pedestrian street due to the lack of alley access.
After receiving a permit for the foundation piles last week, this latest permit will allow general contractor Brandts Build LLC to continue below-ground work on the foundation and begin to work vertically on the building’s superstructure up to the fifth floor. A full building permit has also been filed and is awaiting issuance.





