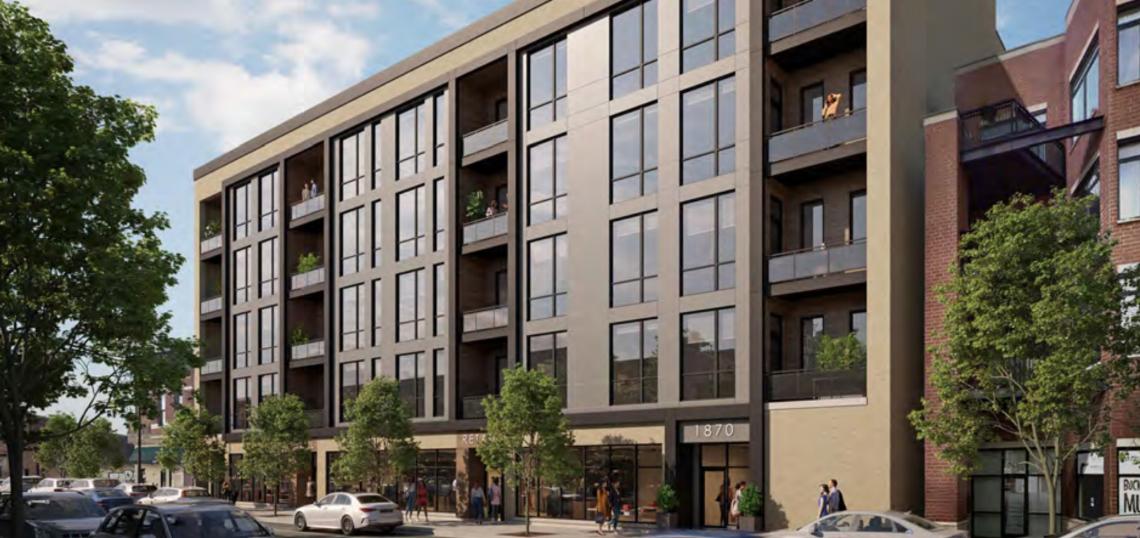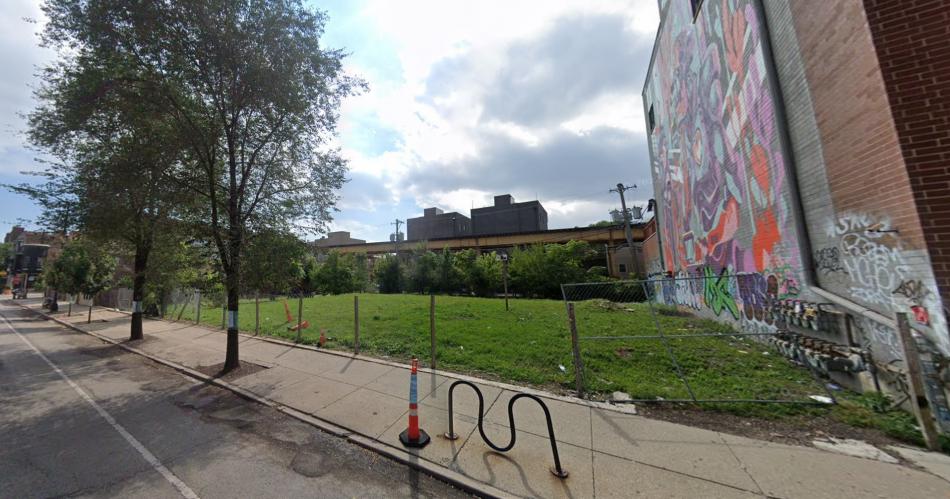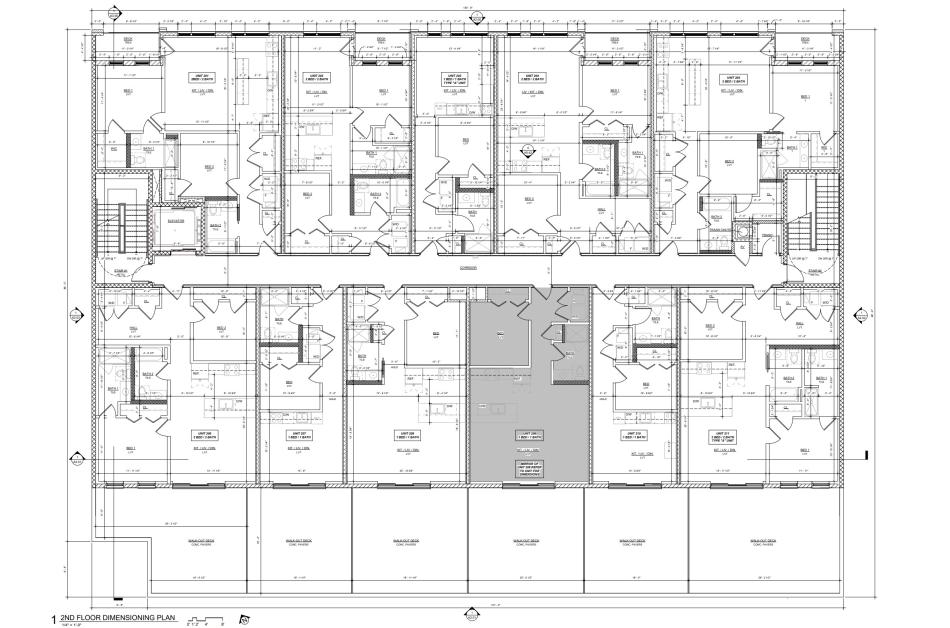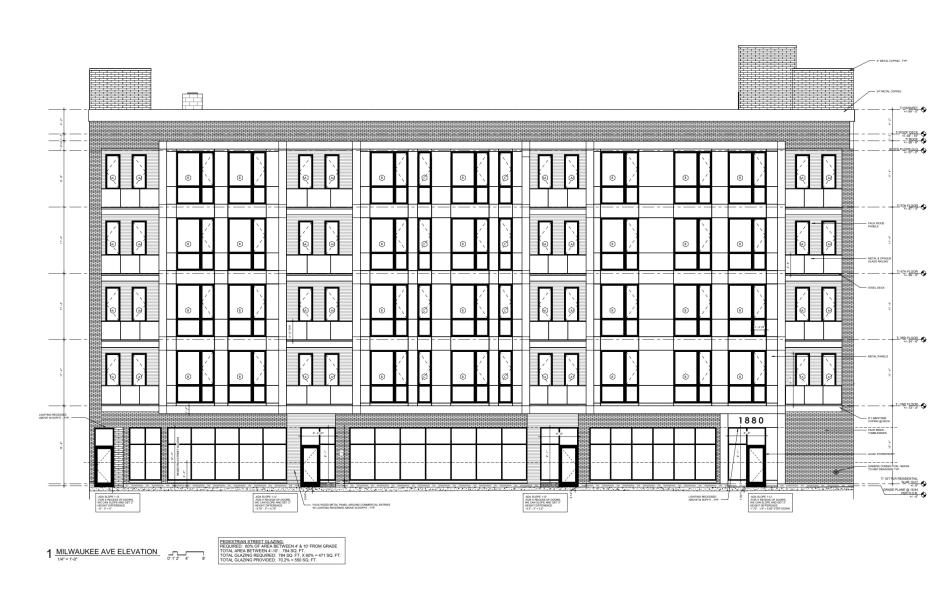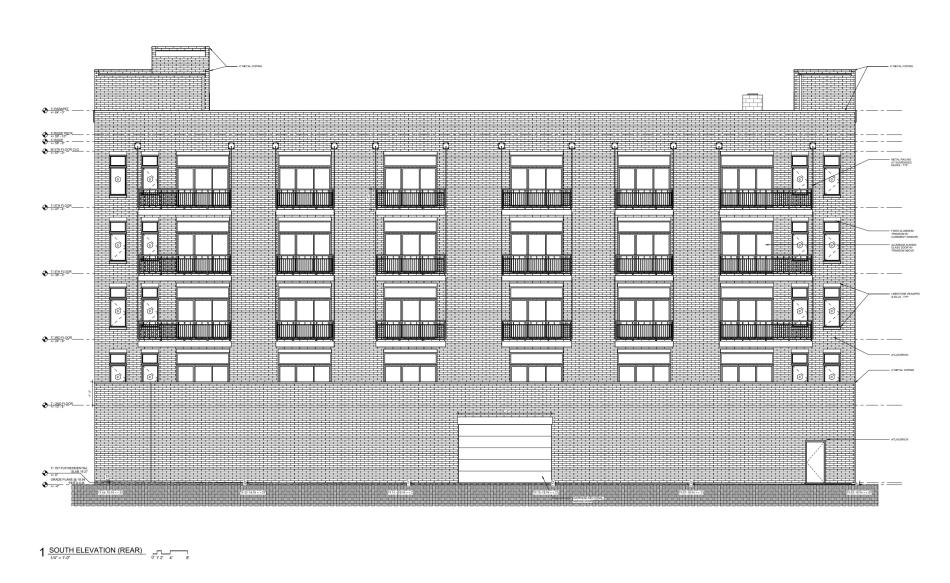A caisson permit has been issued for a mixed-use development at 1880 N. Milwaukee. Currently a vacant lot, the project site is just south of N. Milwaukee Ave’s intersection with W. Armitage Ave and N. Western Ave. Planned by Peerless Development, the site is within a 3-minute walk of the Western Blue Line stop.
Designed by SPACE Architects + Planners, the new building will stand five floors high, delivering 44 residential units and 3,500 square feet of retail space. On the ground floor, the retail will front N. Milwaukee Ave with the residential entry and package room located at the north end of the street frontage. Parking for 22 cars will be included at the back of the building with bike storage space also included indoors.
The residential portion of the project, delivering 44 units will include 8 studios, 12 one-beds, and 24 two-beds. Almost all of the units will have a balcony or outdoor deck facing the street or the alley. To meet ARO requirements, the building will provide nine affordable units on-site.
Rising 65 feet tall, the building will be clad in mostly brick masonry with the street-facing residential units getting a treatment of metal paneling and aluminum windows. The ground floor retail space will be enclosed with brick masonry and storefront glazing. The back and side facades will be made up entirely of brick.
With the caisson permit issued, general contractor Macon Construction Group can begin building the new development. A full building permit has been filed and is awaiting issuance.





