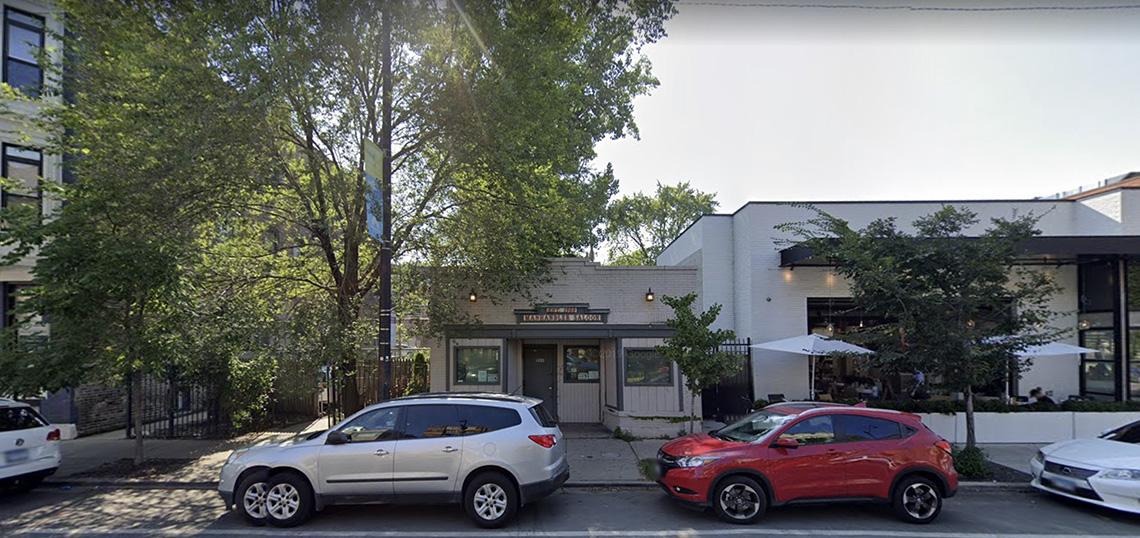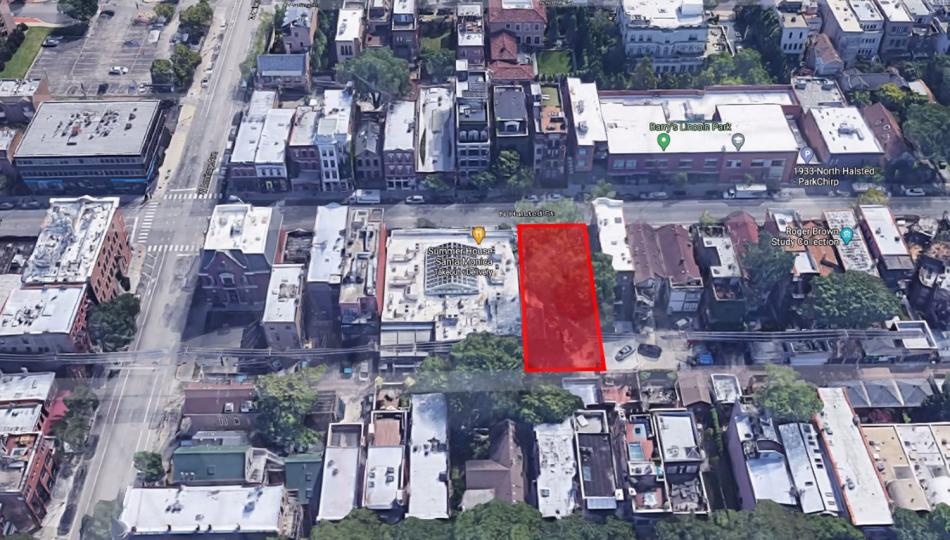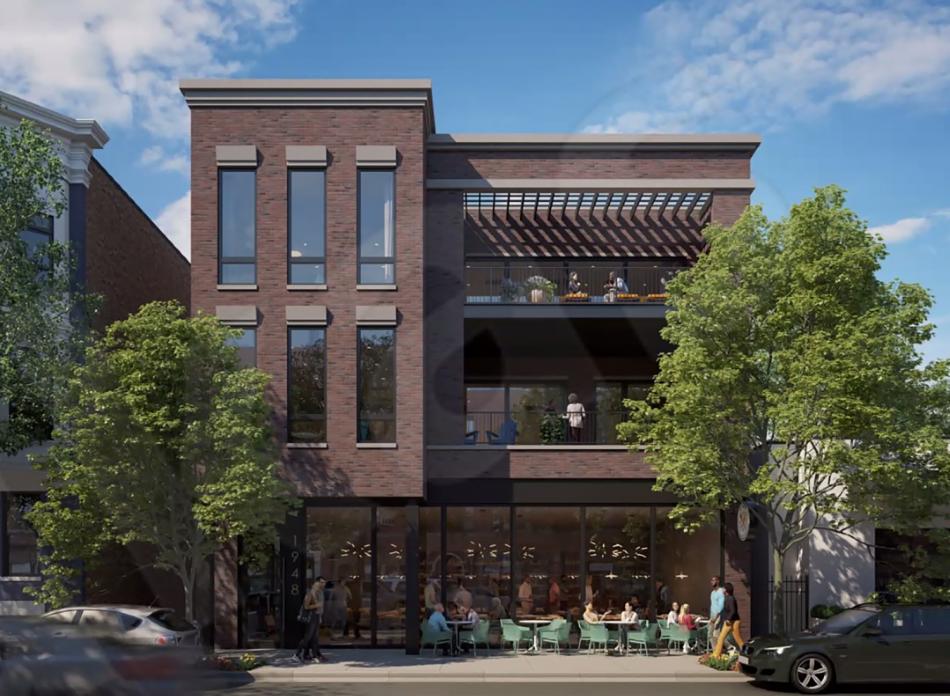A full building permit has been issued for a new mixed-use building at 1948 N. Halsted. Previously the home of the Manhandler Saloon, the site has been cleared to make way for the new project, developed by Mike Krueger of LakePoint Real Estate.
With a design from SPACE Architects + Planners, the new mixed-use building will stand three stories. Rising 38 feet, it will hold 4,000 square feet of retail space on the ground floor, with three residences on the two floors above. The unit mix will consist of two two-beds and one three-bedroom apartment. Three parking spaces will be provided at the rear of the site accessed from the alley.
The design uses a traditional approach to respond to the neighborhood context, with an exterior clad in red brick masonry. Tall, slender windows will be expressed as punched openings with stone detailing used in the lintels and coping. Two balconies facing N. Halsted St will be framed with brick to create more of a punched opening feel for the balconies with ornamental iron railings. Black steel will be used for the storefront along the street.
The project received approval to rezone the site from RT-4 to B3-2 back in July 2021, with demolition permits issued for the previous structure back in February 2022. With a permit for the new building now issued, general contractor McNea & Sons Construction can proceed with constructing the new building.










