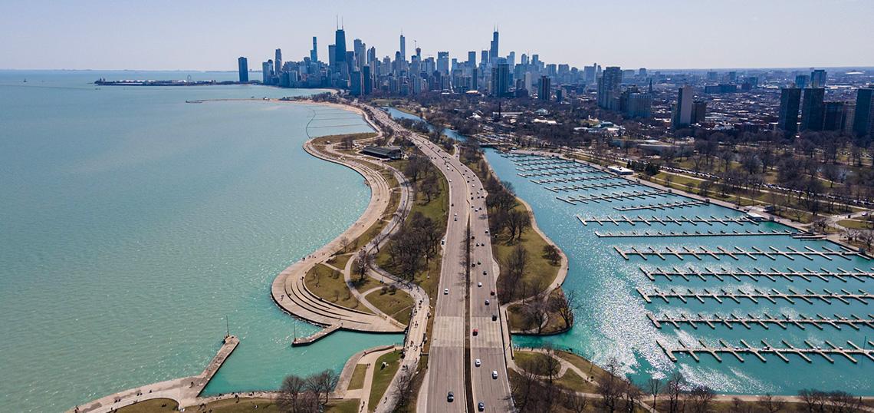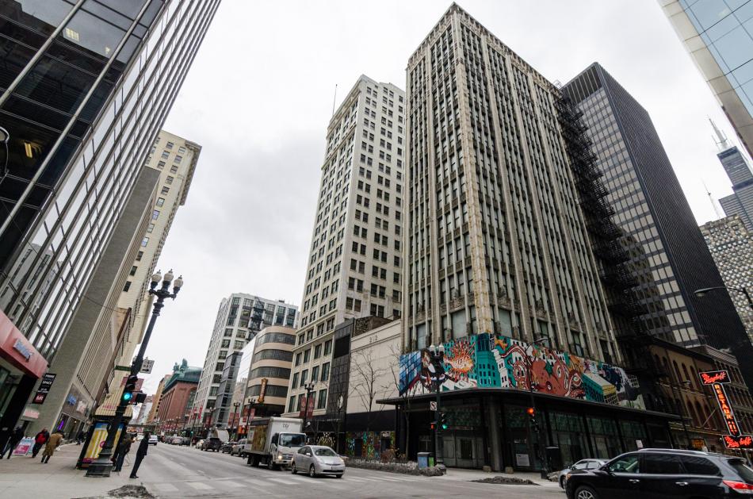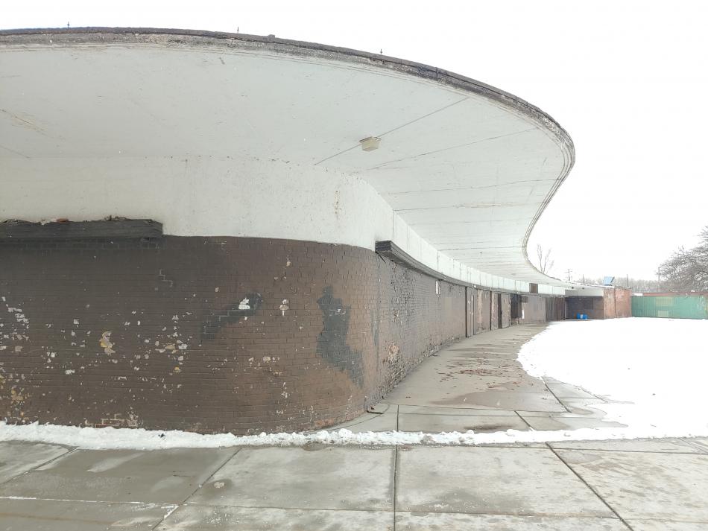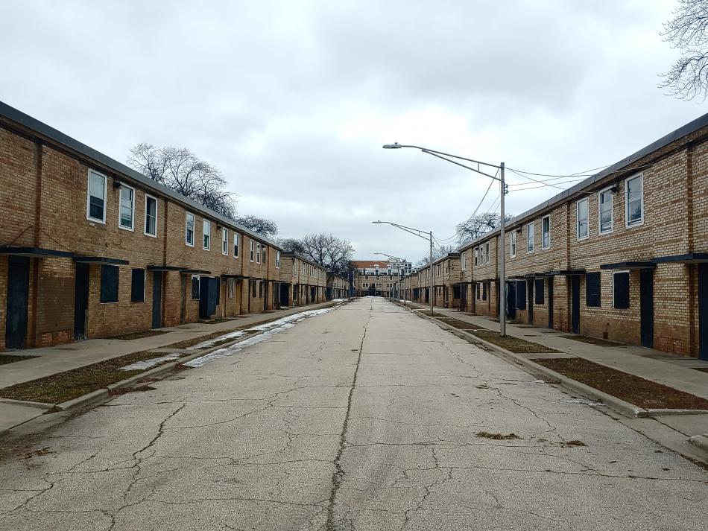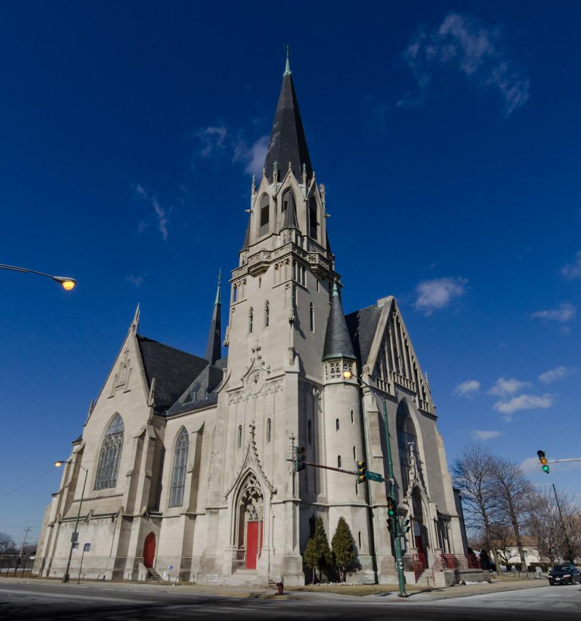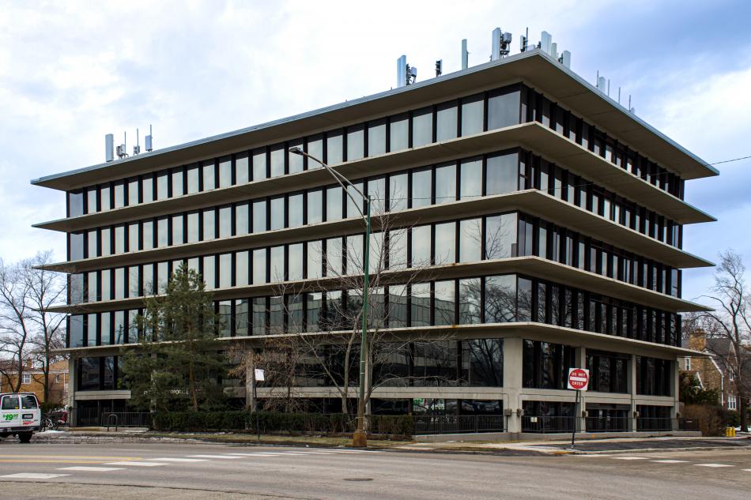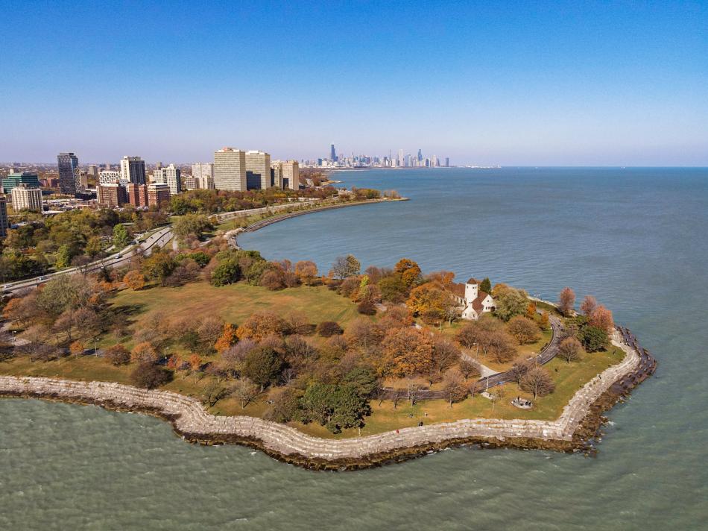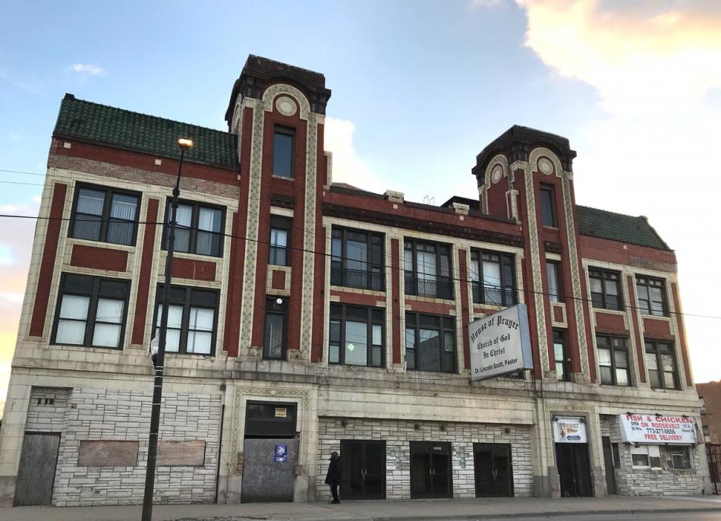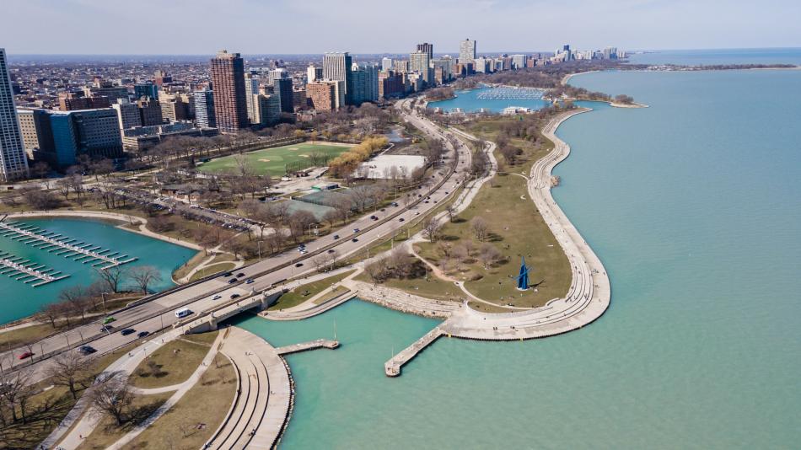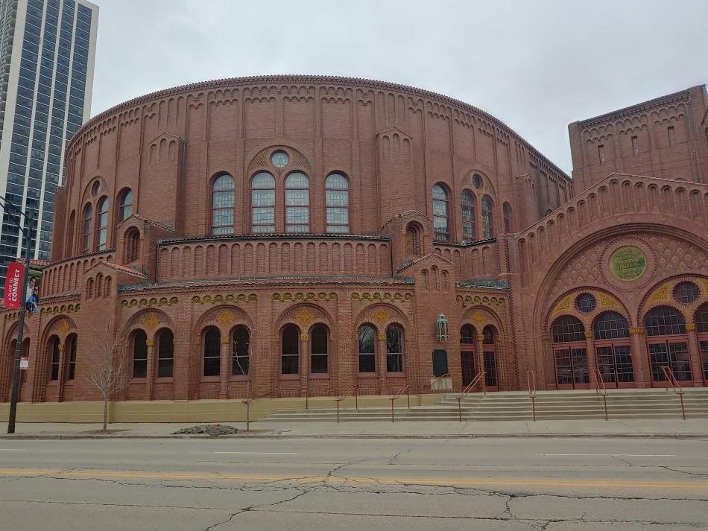Preservation Chicago has announced its 2022 list of threatened historic buildings in Chicago. Since 2003, the “Chicago 7 Most Endangered” has sounded the alarm on imminently threatened historic buildings and public assets in Chicago to mobilize the stakeholder support necessary to save them from demolition. The organization hopes to elevate awareness and preservation solutions for these most urgent buildings. Nominations for this list come from the public and preservation partners throughout Chicago. The announcement was broadcast live from the Chicago Architecture Center.
“It’s a somber time as we spotlight these remarkable endangered structures which cover so much area of the city,” said Ward Miller, Executive Director of Preservation Chicago. “The threats to our historic built environment are all across Chicago, but we have hope for our city that these places can be reused, repurposed and protected, making them a cornerstone to grow communities sensitively and holistically.”
The Century and Consumers Buildings
Preservation Chicago has long been concerned about the deferred maintenance, vacancy and deteriorating condition of The Century and Consumers Buildings at 202 S. State and 220 S. State respectively, in the heart of the Chicago Loop and the city’s Central Business District. Preservation Chicago has recently learned that a $52 million expenditure has been earmarked in the Federal Infrastructure Bill currently before Congress, specifically for the demolition of The Century Building and the Consumers Buildings. The decades-long advocacy efforts to save these significant buildings is therefore reaching a critical stage. The 16-story Century Building was designed by Holabird & Roche (1915) and the 22-story Consumers Building was designed by Jenney, Mundie & Jensen (1913).
Public housing sites
Cabrini Row Houses, Lathrop Homes-South Campus and two non-residential buildings at Altgeld Gardens face various threats to their successful restoration and reuse.
At Altgeld Gardens, we are spotlighting the unique Mid-Century Modern, one-story curvilinear Commercial Building, known locally as “Up-Top,” and designed by the seminal architectural firm of Keck & Keck. The other non-residential building in Altgeld Gardens that we are highlighting is known as the “C-Building,” which is part of the George Washington Carver Elementary and Primary School Complex.
The Cabrini Row Houses comprises 586 units on 16 acres. They consist of two- and three-story buildings. It is bounded by Chicago Avenue, Larrabee, Oak and Hudson Streets. Over the years this development has mostly languished and fallen into disrepair. About 140 units have been restored, but the vast majority of these row houses have languished, despite the overall growth and development of much of the former Cabrini-Green project area on the Near North Side.
While Lathrop Homes’ North Campus of buildings and its historic Jens Jensen landscape has been beautifully renovated after a 20-year advocacy effort, the South Campus comprises almost half of the development area and is again stalled. Most of the historic 1938 buildings are vacant, with the exception of a senior housing building and a new apartment structure.
The CHA is once again neglecting some of its historic resources and developments, with more than 1,000 existing housing units being mothballed or vacant. It is time to put people and history first. Restore these historic complexes and put them back into good use for the people.
St. Martin de Tours
For nearly 130 years, St. Martin Church, a striking Gothic structure with a soaring steeple, has been a visual landmark on the South Side of Chicago. Located at 5848 S. Princeton, it was designed by renowned ecclesial architect Henry J. Schlacks for a fledgling German Catholic parish in Englewood. The church first served German immigrants and became a thriving Black parish before closing in 1989. After years of deferred maintenance and closure, St. Martin has suffered significant deterioration. Without intervention, this church will continue to deteriorate due to weather, deferred maintenance, and its unheated interior.
Peterson Avenue Midcentury Modern District
This area, which covers a roughly two-mile stretch from North Park to West Ridge, is the finest collection of Midcentury Modern architecture anywhere in the City of Chicago. Today, Peterson Avenue’s Midcentury Modernist buildings are threatened by neglect, abandonment, unsympathetic alterations, and demolition. Many of the street’s most significant designs have been razed, most recently the Sapphire Building at 2800 W. Peterson Avenue.
Preservation Chicago endorses a Peterson Avenue Midcentury Modern Landmark District, including the exterior of many buildings and some intact interiors along Peterson, California Avenue and Lincoln Avenue. Finally, the Chicago Historic Resources Survey should be updated to include these significant structures.
Promontory Point
The historic limestone revetments at Promontory Point are under immediate threat from plans to replace them with concrete. The City of Chicago and the Chicago Park District intend to replace The Point’s natural limestone with a mass of concrete, destroying not only the historic stepstone
revetment, but also the naturalistic aesthetic of this Alfred Caldwell-designed park. This irreversible alteration will adversely affect the open and diverse community culture that has thrived for decades at Promontory Point, on the lakefront between 54th and 56th Streets, moving this historic site further away from its original design and setting a precedent for future unsympathetic alterations.
A preservation approach to repair and rehabilitate the limestone revetment is still viable, and the City and Chicago Park District need to change course to focus on restoration and not demolition.
Central Park Theater
The Central Park Theater in North Lawndale is the mothership of a remarkable partnership between theater developers Balaban & Katz and architects Rapp & Rapp. While they would
go on to build grander and more remarkable theaters as they evolved, it all started at the Central Park Theater. The theater at 3535 W. Roosevelt Road closed in 1971 and the House of Prayer Church of God in Christ congregation and leadership has been stewarding it since. Without their intervention, this theater would likely have joined the demolition debris that continued to sweep through North Lawndale in the 1970s and 1980s.
North DuSable Lake Shore Drive
For the first decades of its existence, North DuSable Lake Shore Drive was a slow-paced, boulevard parkway that allowed Chicagoans to enjoy the ride along the Chicago lakefront by horses or bikes and later by automobiles. It has steadily evolved into trending toward a highway instead of a boulevard parkway. Current visioning looks to impose interstate highway standards on North DuSable Lake Shore Drive which would fundamentally change the character of this important and historic parkway.
Moody Triangle-Fern Hill Development
The Moody Triangle site is formed by North Avenue at the south and the convergence of Clark Street and LaSalle Drive at the north end of this block, within the Old Town neighborhood of the Lincoln Park community. This highly visible parcel fronting Lincoln Park and the Chicago History Museum has recently come to our attention as a potential revisioning and redevelopment site by Moody Church and Fern Hill Company. This site contains three buildings which are extremely noteworthy and threatened by the looming redevelopment on the surrounding Moody Bible
Campus:
1. The former North Federal Savings Bank, now known as The Wintrust Bank Building, by Naess & Murphy of 1961;
2. The Moody Memorial Church by architect John Fugard of Fugard & Knapp of 1924-1925; and
3. The Archway Standard (Oil) Station, later known as Archway Amoco, and now a British Petroleum or BP Service Station, it was designed by architect George Terp (1910-1998) and was completed in 1971.
All of these sites are threatened by looming demolition as the Moody campus around it is planning a large demolition and new construction project. Preservation Chicago encourages preservation of all of the structures on this parcel, with the exception of the Shell Station at 130 W. North Avenue, which may be considered as a modest development site for Moody and Fern Hall. Each of these buildings should be landmarked to protect them from high-density development pressure.




