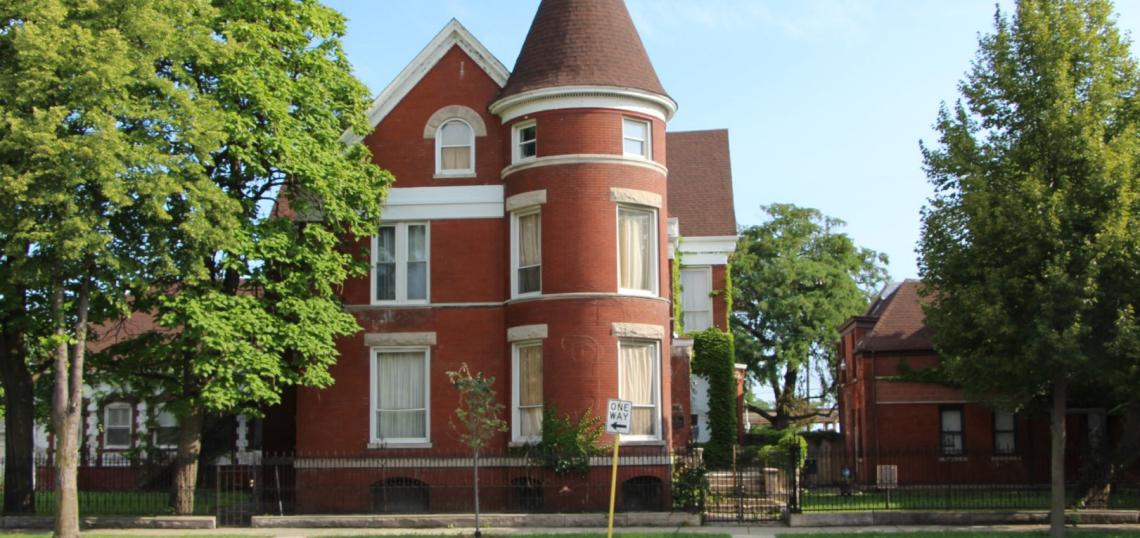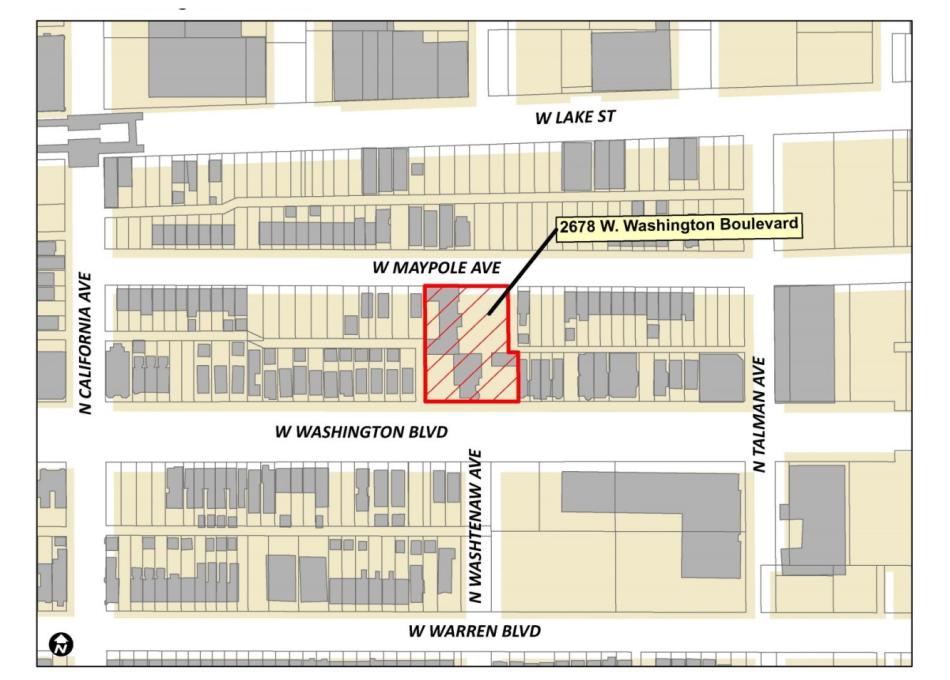The Chicago City Council has approved the landmark designation of the house and dormitory at 2678 W. Washington. The property at 2678 W. Washington includes a large residential building with an attached dormitory and a free-standing coach house set on a large lot in East Garfield Park. The house is a fine example of Queen Anne architecture, and the attached dormitory was designed by the noted Chicago architecture firm of Holabird & Roche. Both are rich in the history of institutions that cared for Chicago’s women and children in need.
2678 W. Washington served a critical role in providing care and opportunity to Chicago’s most vulnerable, including women and children who could not afford health care after being discharged from hospitals; homeless, destitute, or otherwise abandoned women without options; abused and neglected adolescent girls; unwed mothers and their children; and the larger homeless population of the city.
The buildings have served as a care facility under four different organizations, including the Chicago Home for Convalescent Women & Children, the Florence Crittenton Anchorage, the Volunteers of America’s Living Center for Girls, and Inner Voice, Inc. as the need for social services in the neighborhood and city evolved.
The main house is an excellent example of a residential building in the Queen Anne architectural style. Built circa 1880, through a series of remodelings, the building was transformed from a small frame dwelling to a brick mansion. The complex roofline with front-facing gable and dormers, asymmetric composition, corner tower with conical bay, decorative richness and variety, and projecting bays exemplify the style.
The dormitory and its sympathetic later addition reflect the Italian Renaissance and French Eclectic period styles popular in the 1920s during the second phase of the Eclectic movement in America. The building features distinctive masonry and stucco detailing with dark red brick window surrounds and quoining contrasting with flat, white fields of stucco. These unusual design motifs reflect the Eclectic movement’s preference for “correct” architectural detail and give the building a distinctive presence in the East Garfield Park Community Area.
The dormitory was designed by the noted Chicago architecture firm of Holabird & Roche whose founders were recognized as major, innovative, and prolific practitioners of the Chicago School of architecture. The successor firm of Holabird & Root and then Holabird, Root & McGee, the firm responsible for the 1948 addition to and remodeling of the dormitory, continued to shape the look of the City of Chicago over the course of the twentieth century and they remain a major contributor to the city’s architectural excellence.
Meeting the separate Integrity Criterion, the main house retains the same form, location, design, setting, and majority of materials in place since its last major remodeling in 1910 during the period of significance. Some windows and doors have been replaced, but this is typical for buildings of this vintage. Exterior work from 2017 appears to have involved the replacement of the dentillated pressed metal cornice at the top of the second floor with flat bands of siding, but the overall impact is not enough to interfere with the home’s historic appearance. The dormitory also maintains the same form, location, design, setting, and majority of materials in place since its last major remodeling in 1948 during the period of significance. There are isolated patches of stucco loss and masonry failure, but these can be repaired. Windows and doors have also been replaced but this alone is not enough to detract from the historic appearance.
The landmark designation will protect all exterior elevations, including rooflines, of the main house and dormitory as well as the 2011 bronze “Passage” sculpture. The current location of the "Passage" sculpture is not integral to the site’s historic configuration, so the statue may be relocated elsewhere on the site.










