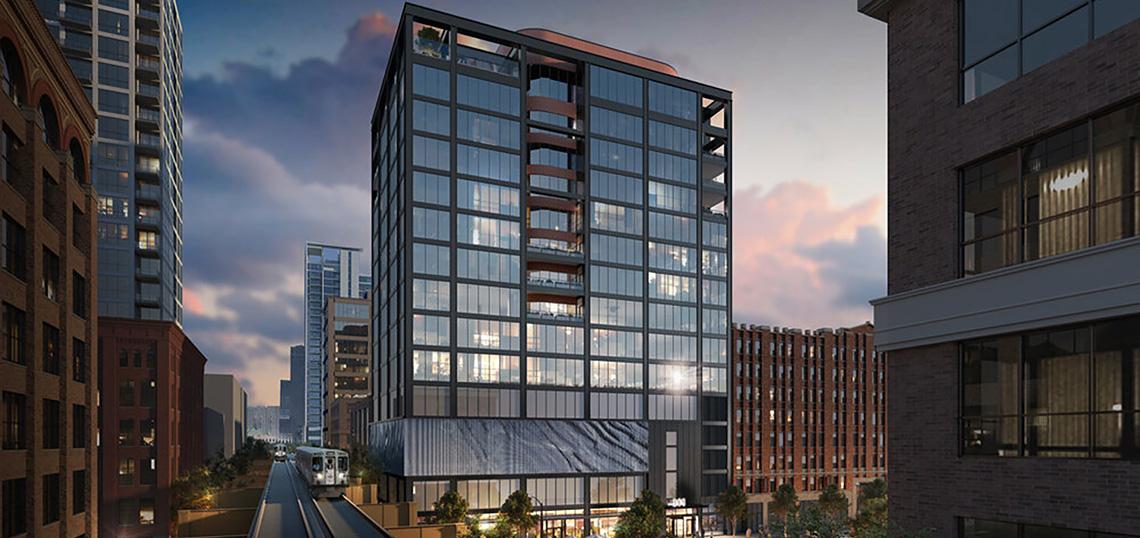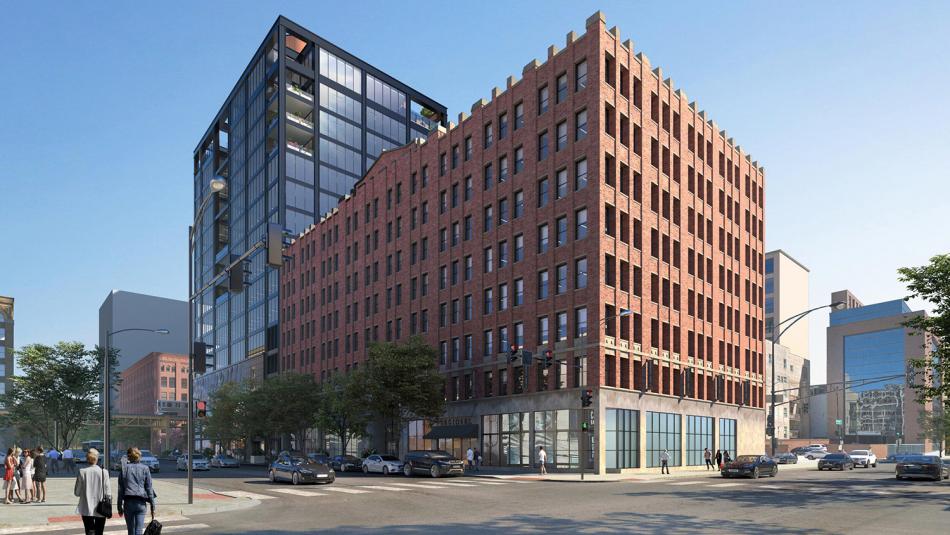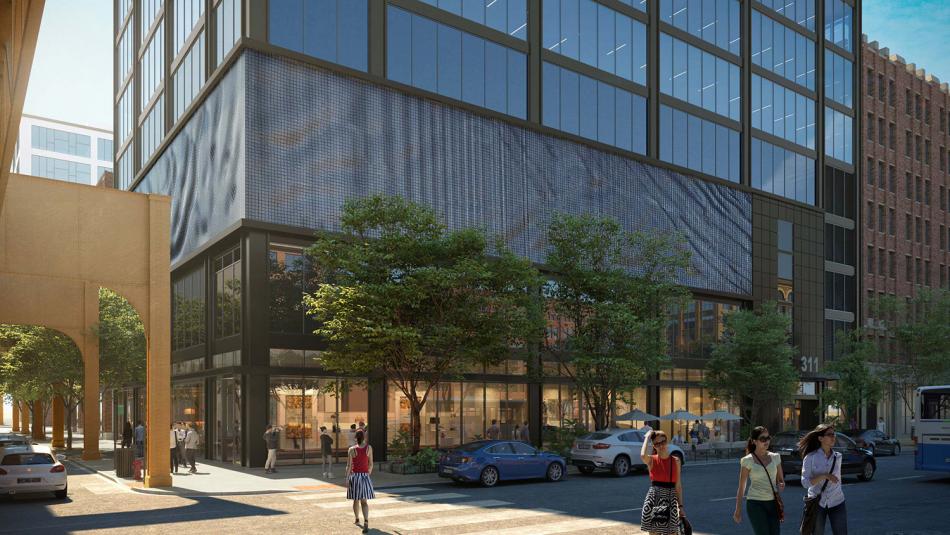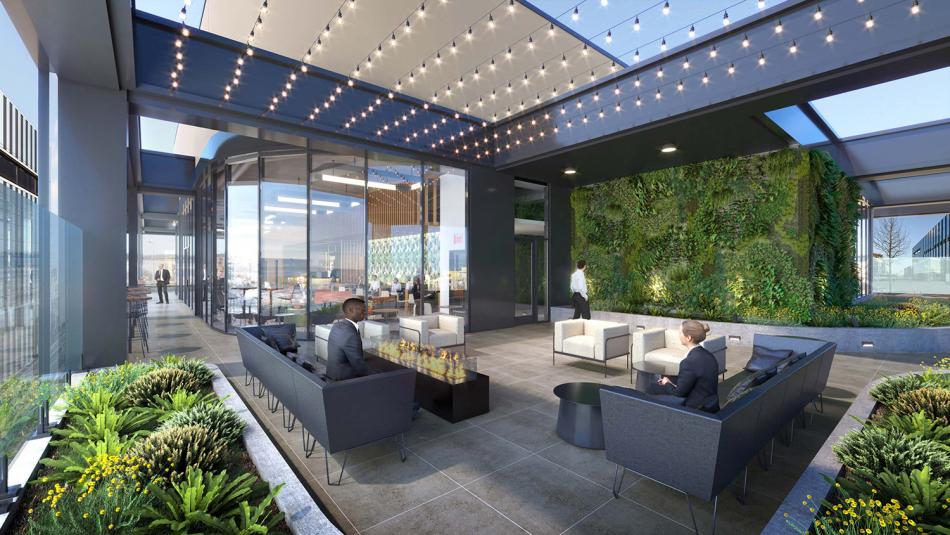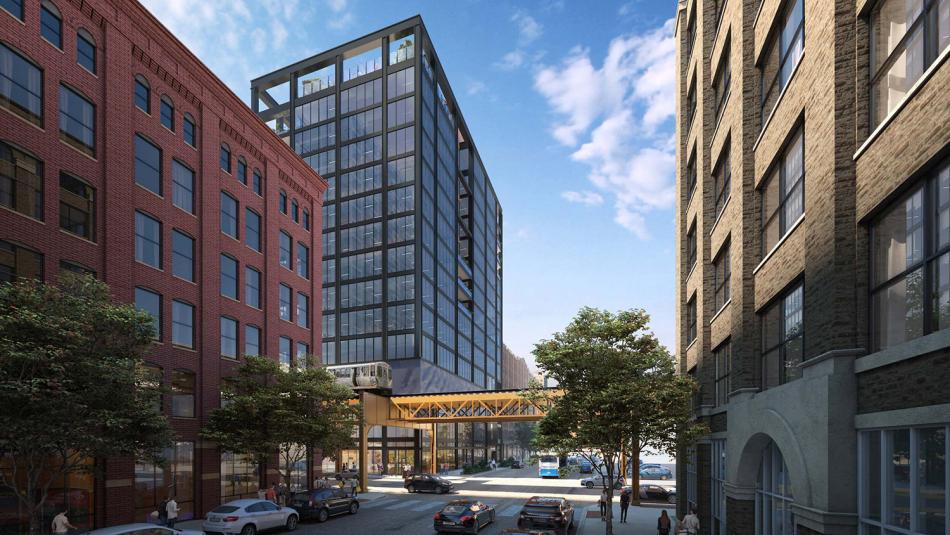A full building permit has been issued for 311 W. Huron. Planned for a surface parking lot along the CTA Brown Line, developer North Wells Capital is preparing for construction after securing an anchor tenant for the $88 million project back in February per Crains.
With a design by NORR, the new development will rise 15 floors, standing 226 feet tall. At the ground floor, approximately 8,500 square feet of retail space will front the public realm, with 130 parking spaces provided for tenants. The upper floors will hold office floors typically spanning 16,250 square feet. AS the anchor tenant, Spins, a market research company, will occupy 48,000 square feet of space on the top three floors of the building.
The building’s design features a facade of glass and metal paneling, with exterior balconies carved into the exterior for tenants. At the parking floors, a kinetic exterior wall will undulate with the breeze to screen the parking while adding visual interest to pedestrians. A curved mechanical penthouse will cap the tower with a profile that continues down to shape the inset profile of the balconies on the lower floors.
Office tenants will have access to a full suite of amenities, including a conference facility, a panoramic penthouse roof deck, a tenant lounge and collaborative breakout spaces, a fitness center, bike parking, and 130 indoor car parking spaces as mentioned earlier, which will include EV charging stations.
With the full building permit in hand, general contractor ARCO Murray can begin construction. Completion is anticipated for September 2023.





