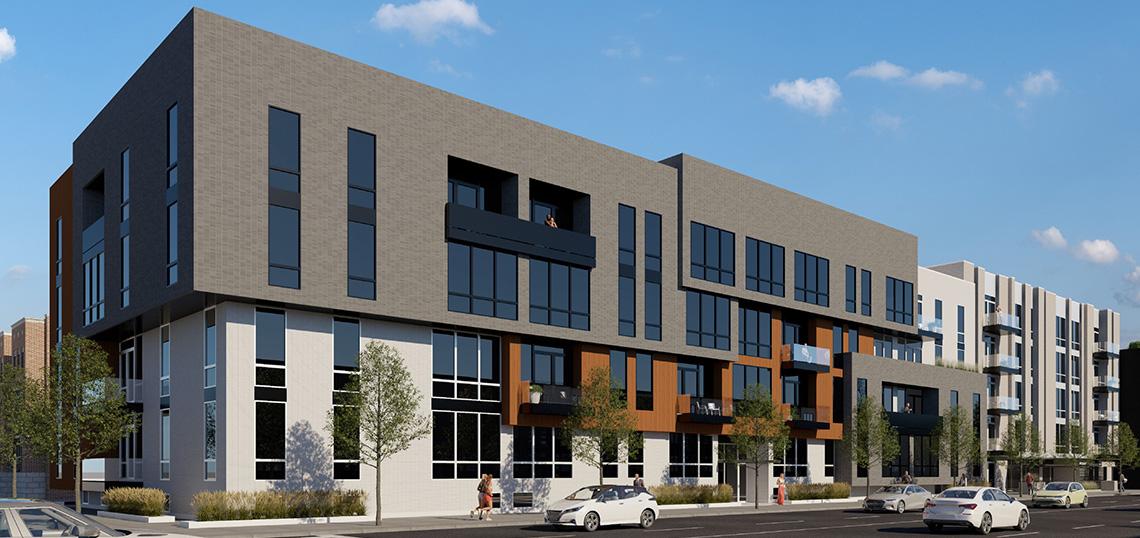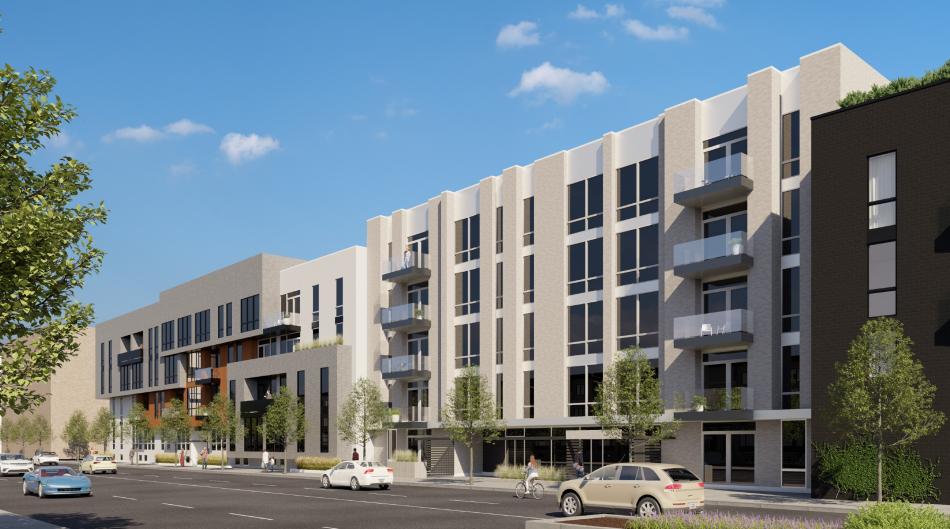A full building permit has been issued for a residential development at 3449 N. Ashland. Located at the southeast corner of N. Ashland Ave and W. Cornelia Ave, the rectangular site will be home to the third new building along this stretch of N. Ashland Ave. All developed by Contemporary Concepts Inc, the larger site used to be home to the Loyola Press before it was demolished to clear the way for the new buildings.
Designed by Studio Dwell Architects, this final structure will stand four stories high, holding 53 apartments. Like the other buildings, the ground floor does not have any retail. Instead, the ground floor will include four apartments, tenant storage, a bike room, and 7 indoor parking spaces. 20 more parking spaces will be available outside along the alley.
Distinguished from the other new structures, the project’s design consists of a series of volumes that intersect with assorted overhangs and balconies. Select units will have access to balconies overlooking the street, while units facing the alley will have hanging balconies.
With permits issued for the building, work can get started on the final piece of this development. A full building permit for 3431 N. Ashland was issued just last week, teeing up construction on both buildings at the same time to complete the development. Contemporary Concepts Inc will also serve as the general contractor. A timeline for completion is currently unknown.









