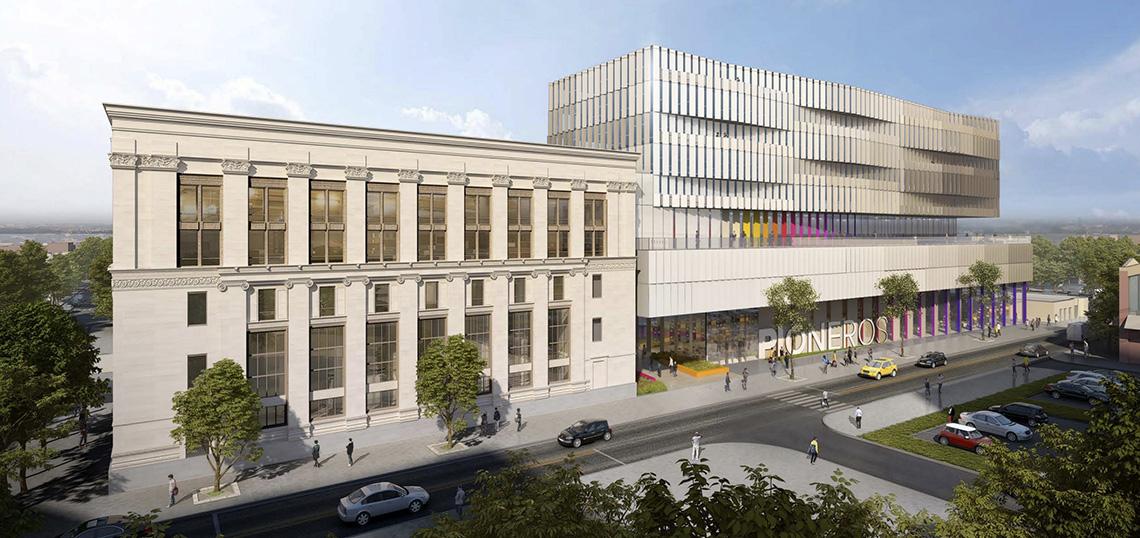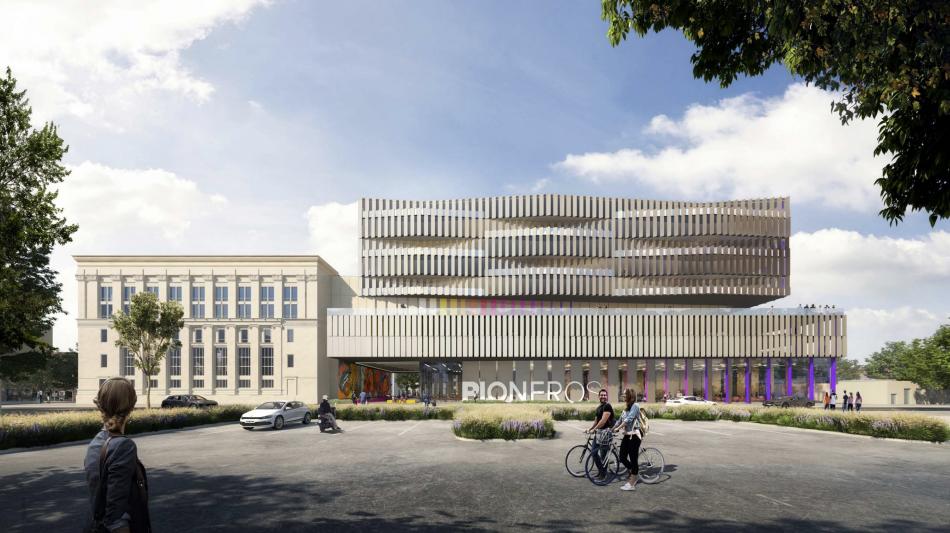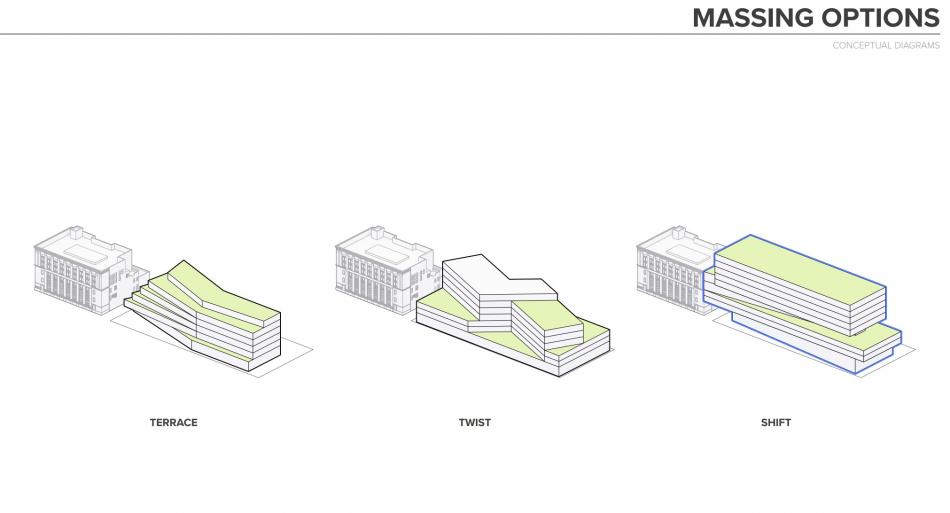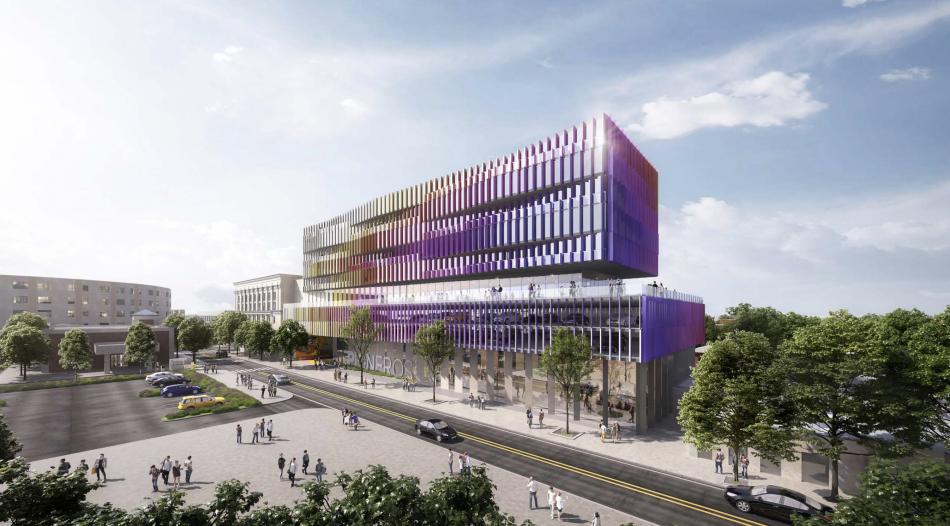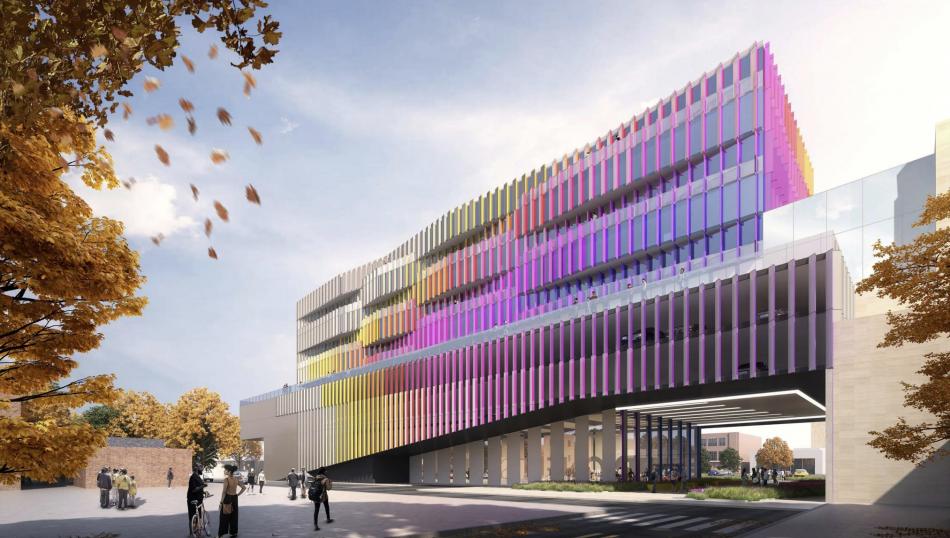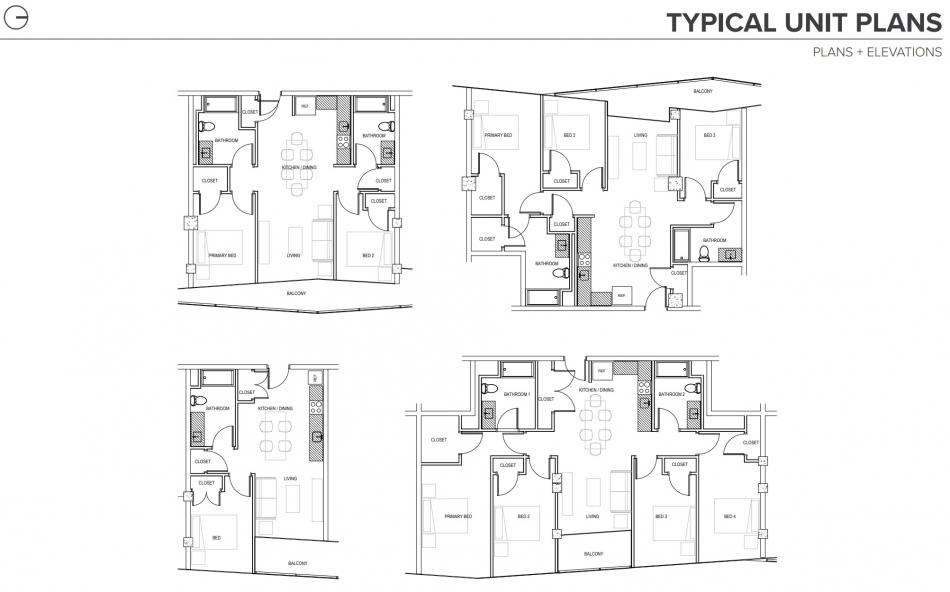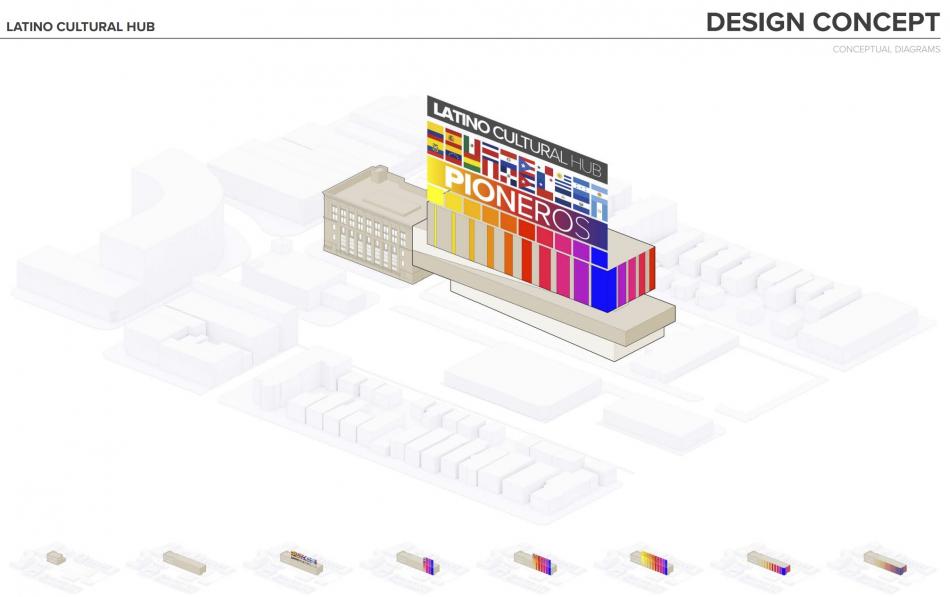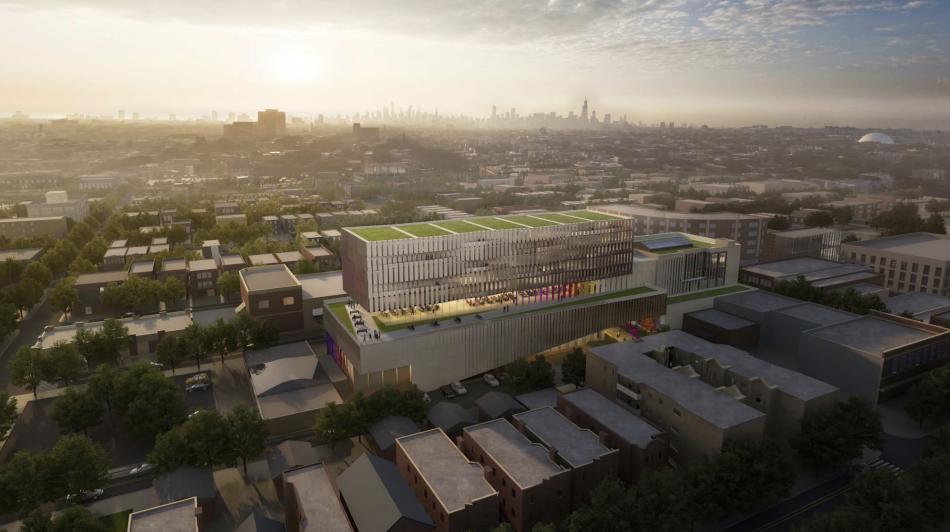The mixed-use project at 4000 W. North Ave has been reviewed by the Committee on Design. Planned by Park Row Development, the development was chosen as the winner of the Humboldt Park Invest South/West RFP. Located at the corner of W. North Ave and N. Pulaski Rd, the project site includes the landmark Pioneer Bank Building at the corner and a vacant lot along N. Pulaski Rd.
Dubbed Pioneros, the mixed-use plan calls for the adaptive reuse of the Pioneer Bank Building and the construction of a new 9-story building. When complete, the new portion will hold a branch location of the Chicago Public Library, 79 affordable housing units, and a public plaza. The bank building will be completely restored and feature a restaurant, community hub, incubator space, and offices for JGMA, the architect behind the proposal.
The building design began with massing options that included terracing and rotating. The chosen option was to extend the volume of the bank building, extruding that massing and elongating it to the north, extending the history of the bank. This massing was then carved into programmatic volumes with open space for a ground floor public plaza.
Broken into multiple volumes, the base of the new building will hold the public library branch on the first two floors. Above that, the middle volume will hold 55 parking spaces, topped by an amenity level for the residents. The top portion will hold the 79 residential units, giving every resident expansive views and balconies. The unit mix will consist of 40% one-beds, 30% two-beds, 15% three-beds, and 15% four-beds.
The design samples the mix of Latino culture on the facade via the introduction of color placed on perforated sun shades. Attached to the window wall system, the vertical fins are expressed on the apartment massing at the top of the building.
While the existing bank building needs lots of restoration work, the intention is to maintain its spatial and volumetric qualities. Interior spaces will be restored and retooled for its future use as a community hub and incubator space. Upper floors will be redesigned for use by JGMA. The existing entries to the bank building will be kept, while connecting to the new building via a secondary entry out to the new public plaza which occupies the vacated alley.
Discussion opened with Philip Enquist expressing his strong dissatisfaction for the connection of the old and new buildings. Enquist didn’t understand why the two structures needed to touch and advocated for the exploration of separation between the two. Enquist also didn’t understand why the plaza was covered by the parking deck and that the plaza design needed a lot more work.
The design team responded that they took a lot of cues from and thought of the plaza in the sense of tight urban plazas common in South and Central America. They also commented that the plaza is not fully solved, but is a critical part of the connection between structures and will serve as a community space to have large gatherings and events.
Casey Jones jumped in to echo Enquist’s comments about separating the two buildings, which could increase the access of light into the plaza. Jones also talked about how it would be nice to get more light into the library, wondering if light could be brought down through the parking floors.
Catherine Baker next commented about how there seemed like a lot of parking and asked if it could be reduced. Baker also expressed concern over the unit layouts, especially the four-bedroom unit, which looked to have very small living space for a potential family unit that would have more than 4 people in it. With a question of where people spend their time, Baker also pointed out that with rooftop amenities and the ground floor plaza, it may be difficult to keep all of the spaces active.
The design team responded that they have already reduced the parking from two floors down to one, but did not have time to update the renderings. The units are reportedly still in progress and they will be continued to be refined. The team also pointed out that there are tenant storage spaces on the amenity level for them to use for extra space needs.
Maria Villalobos wrapped up the discussion portion with the praise of color in the building and how it exudes Latin American culture. Villalobos commented about how she was dreaming of the color coming down to the ground and running through the entire project from the facade to the interior to the exterior landscaping. The design team responded that they’re not afraid of color and will explore continuing it around the project.
Now the project can move forward in the planning and approval phases. The development will likely require a Planned Development, sending the plan to garner approvals from the Chicago Plan Commission, Committee on Zoning, and City Council. The proposal will likely go before the Commission on Chicago Landmarks due to the landmark status of the Pioneer Bank building and would need to go before the Community Development Commission for any city-owned land sale or TIF request. A timeline for the project is currently unknown.





