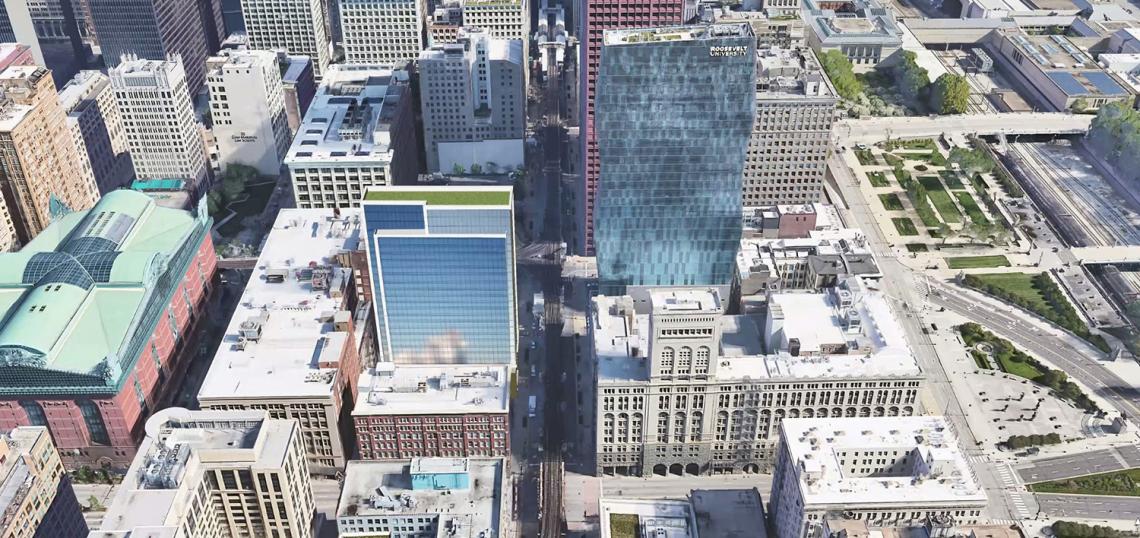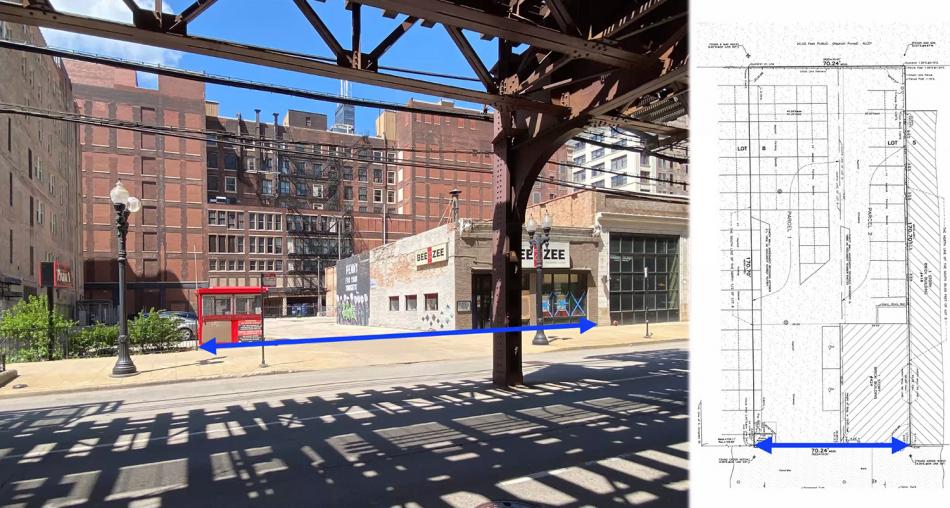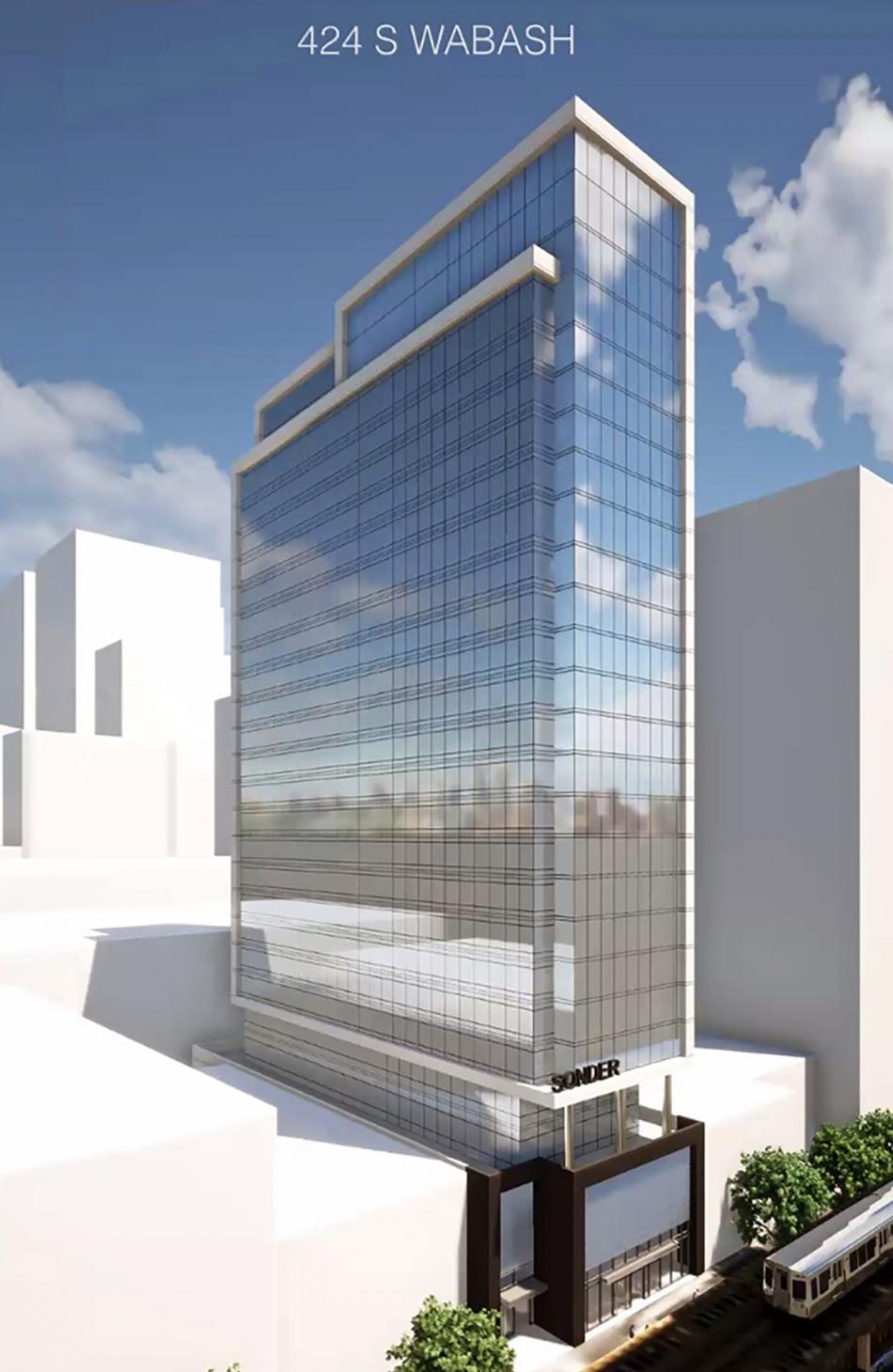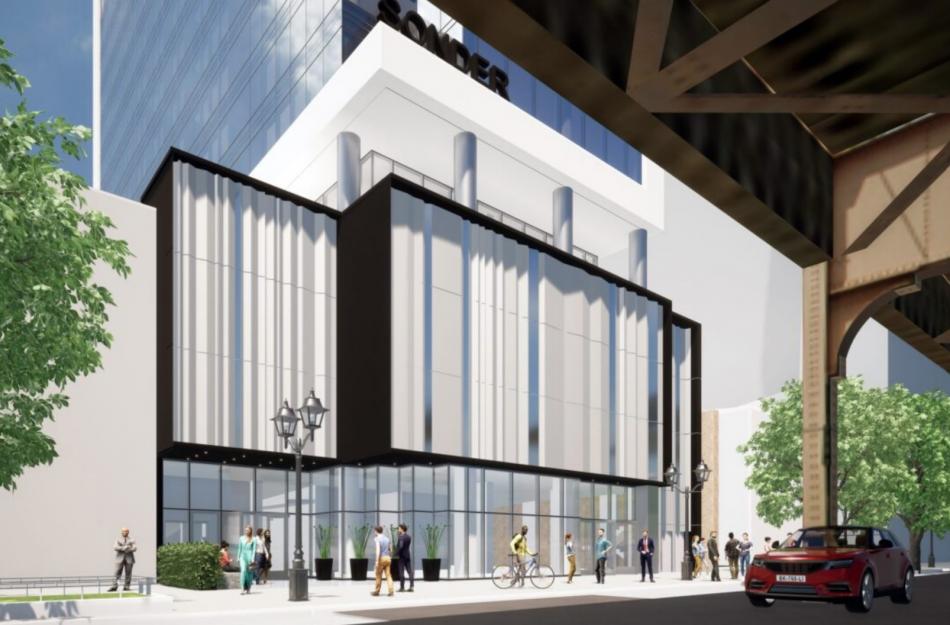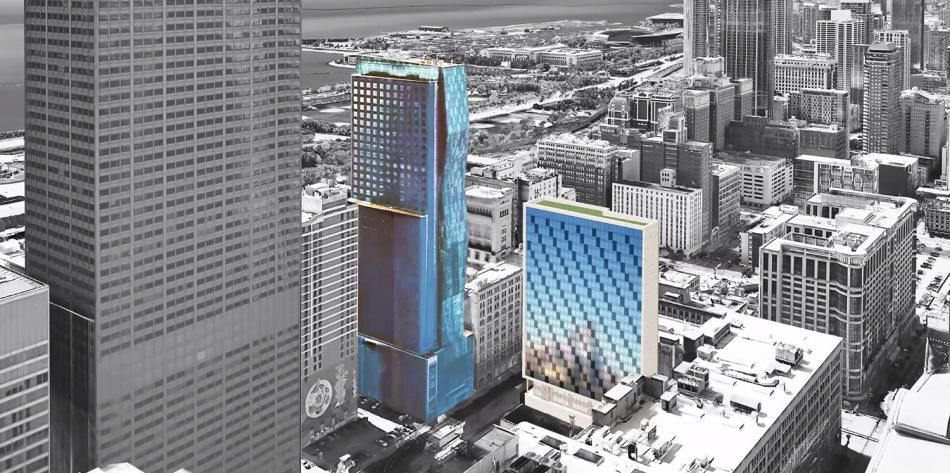A caisson permit has been issued for the mixed-use development at 424 S. Wabash. Planned by DAC Developments, the midblock site is located between E. Van Buren St and E. Congress Pkwy. The property is currently occupied by a vacant parking lot and one-story brick structure.
Designed by Pappageorge Haymes, the site will become home to a 26-story mixed-use tower. Set to rise 285 feet, it will hold 1,800 square feet of ground floor retail space, office space and 280 hotel rooms. The hotel portion will be run by The Sonder Group, a hotelier that specializes in rooms that are akin to apartments, offering visitors spaces that can be larger and more suitable to families and groups.
At the ground floor, retail space will face S. Wabash Ave with the hotel lobby sitting at the south end of the street frontage. Loading, services, and parking will be accessed from the alley. 60 parking spaces will be located within the podium, with an amenity deck on top. Above the amenity deck, Sonder will occupy two floors as office space.
Proposing a fully glazed enclosure, the architects aim to create a glass portal to The Loop between the Roosevelt University tower and this new project. The northern facade will feature a two-toned glass curtain wall, referencing the design of Roosevelt University’s tower. With a context of rich, historic brick buildings, the glass design aims to contribute to the area by reflecting those structures rather than competing with them.
With the site already zoned as DX-16, the hotel use is permitted by-right on the property, allowing the developers to proceed without any city review. With the caisson permit issued, general contractor McHugh Construction can begin work on the $87 million development. Further permits for the superstructure and full building have yet to be filed.





