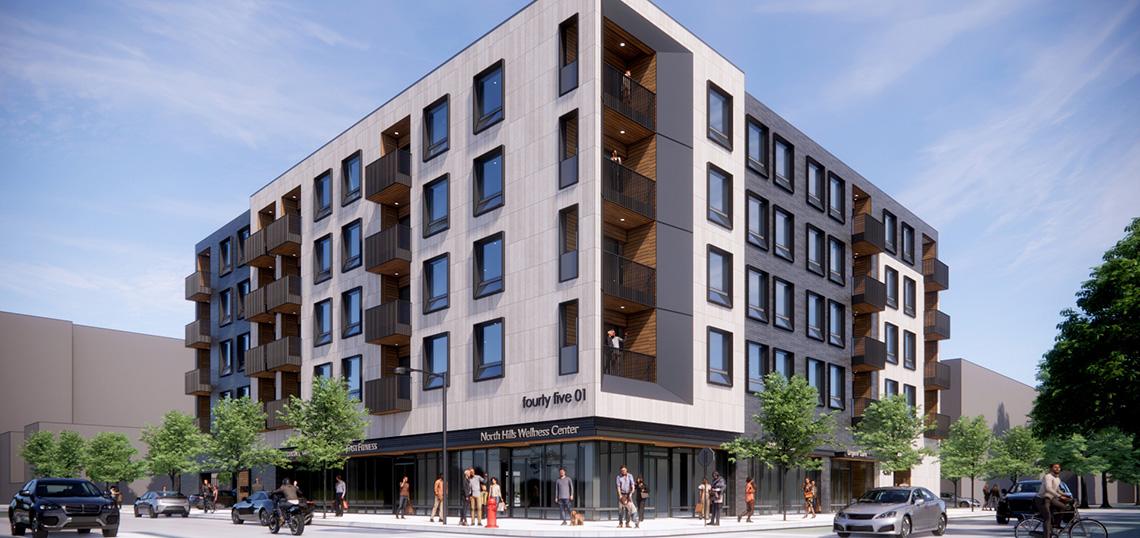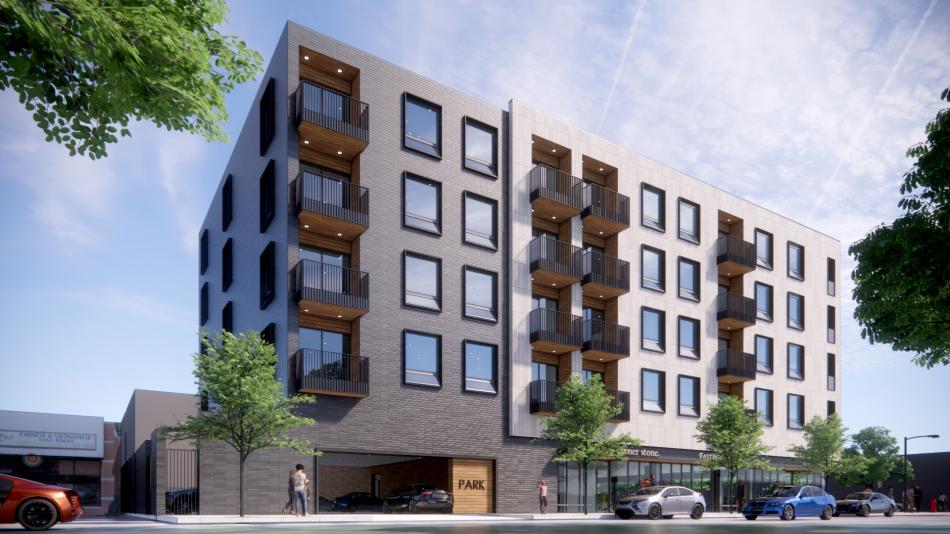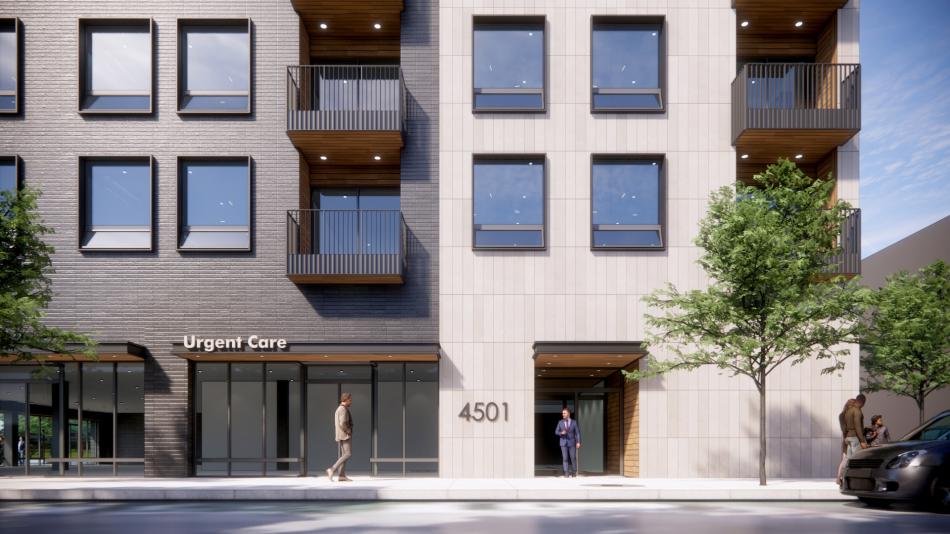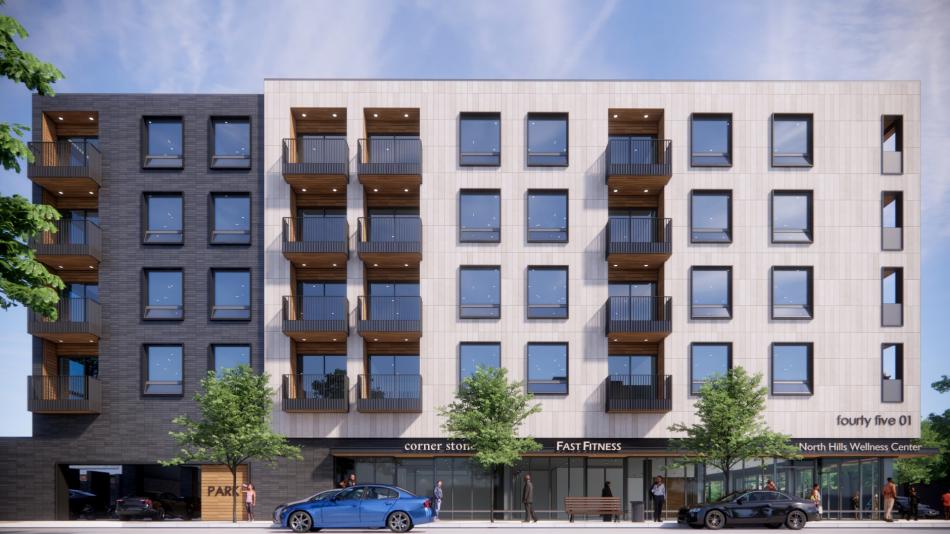A reported $10 million full building permit has been issued for a mixed-use development at 4501 N. Sheridan in Uptown. Previously the site of a strip mall, the project will occupy the parcel at the northeastern corner of the intersection of N. Sheridan Rd and W. Sunnyside Ave. The venture is being led by Chicago-based Mavrek Development.
With a design from NORR, the mixed-use building will hold 59 residential units and 7,000 square feet of ground floor retail space. 35 car parking spaces will be provided at the rear of the site in a surface parking lot. Residential amenities will include a fitness center, outdoor terraces, and a coworking lounge.
Rising five stories, the building massing will be broken down into multiple intersecting volumes using contrasting materials. Windows will interrupt the facade with punched openings framed in metal trim. Balconies will protrude out from the building envelope.
The overall $17.3 million project is being executed as of right under the site’s existing zoning. Construction on the new building is now imminent. A completion timeline is currently unknown.










