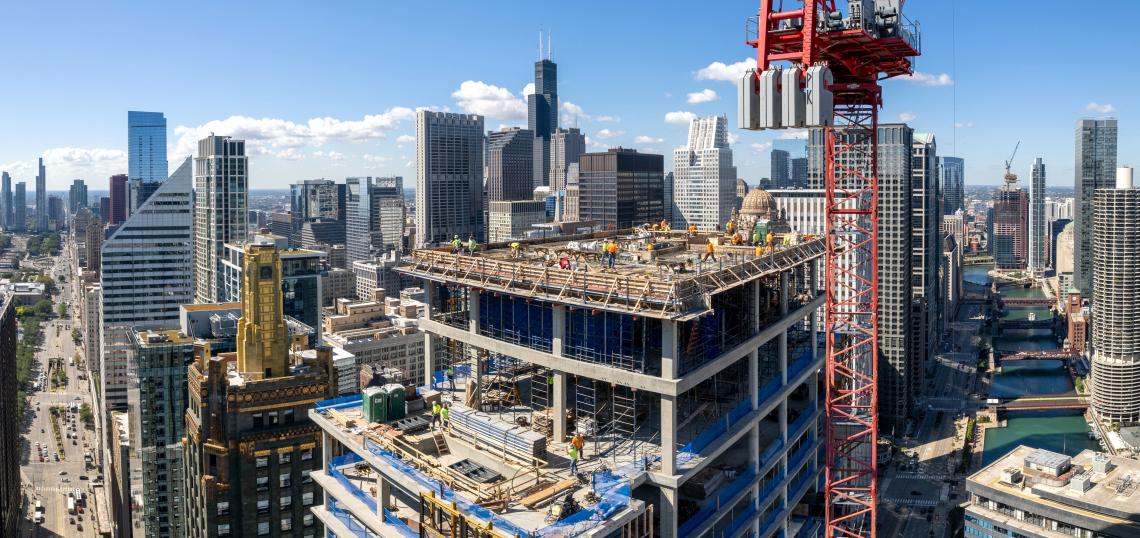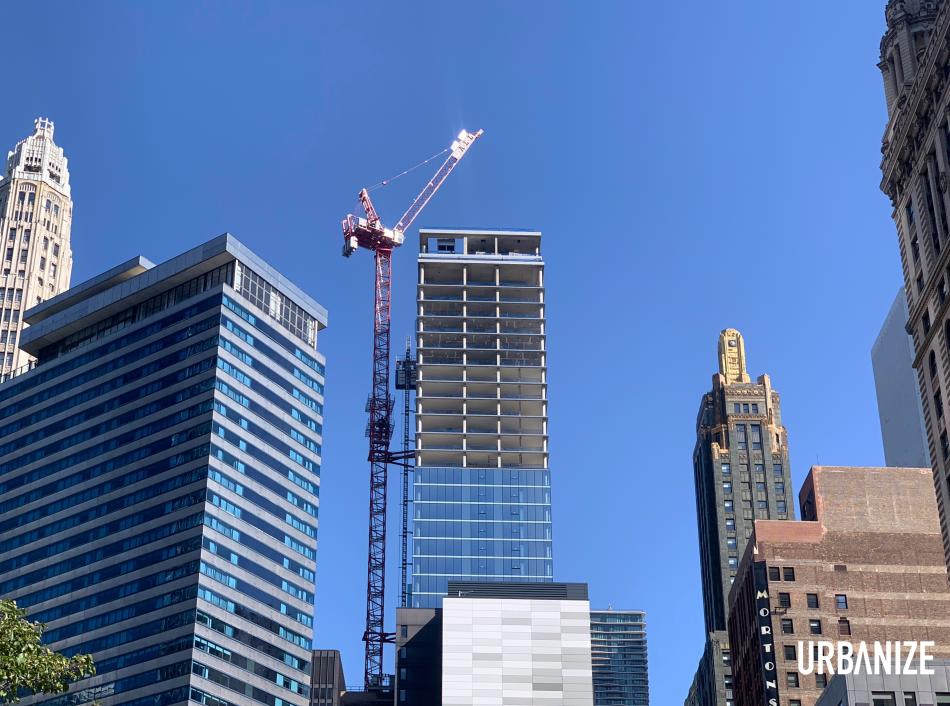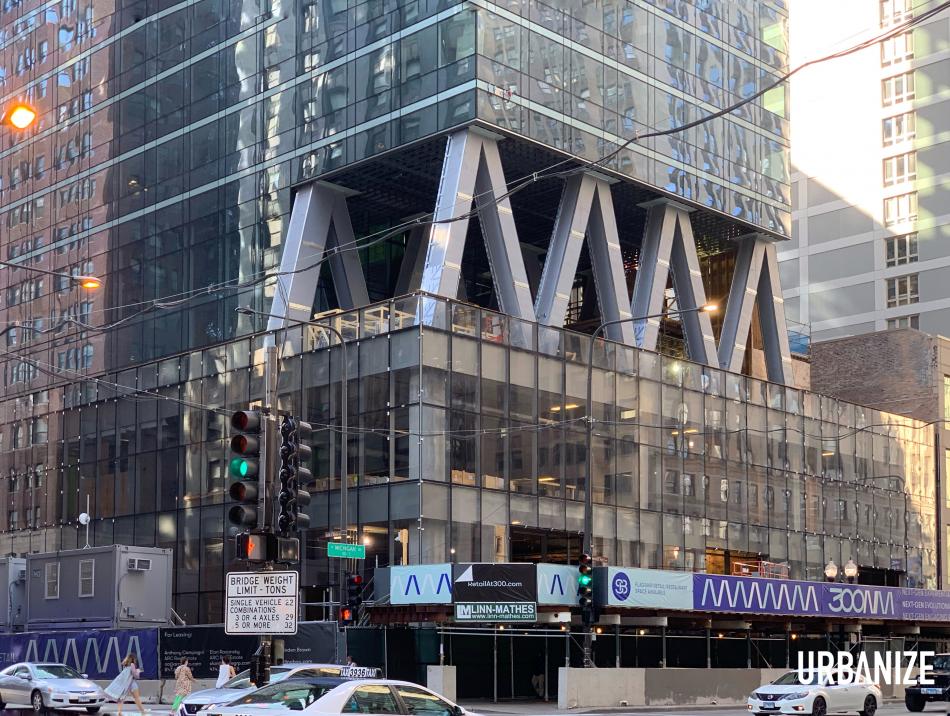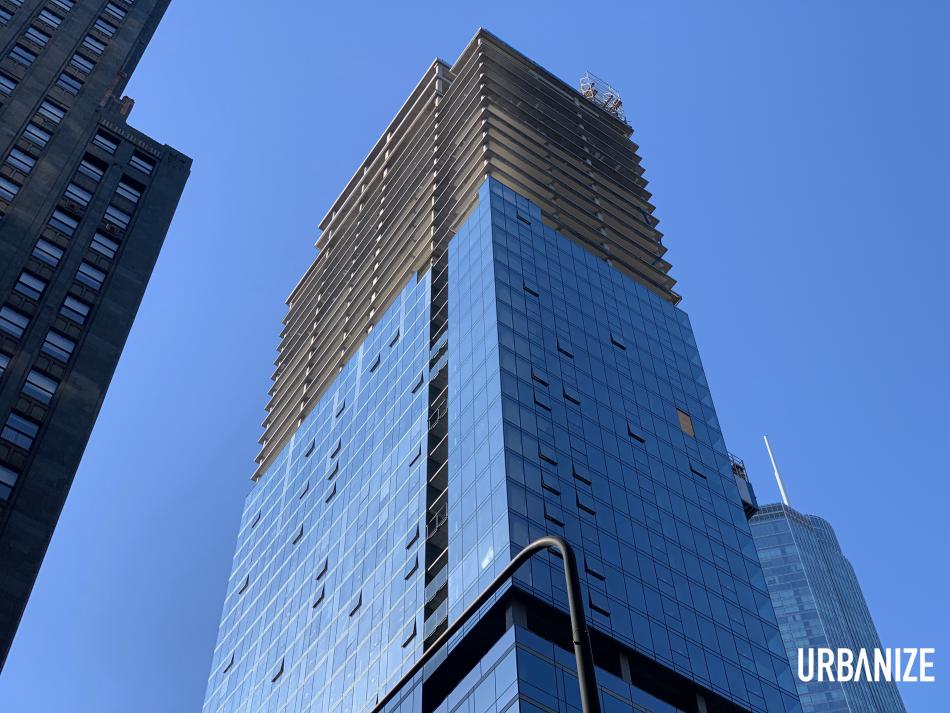In the four months since we last checked in on the high-rise under construction at 300 N. Michigan Avenue, the mixed-use tower has reached its final height of 47 stories and 523 feet.
Co-developers Sterling Bay and Magellan Development Group celebrated the topping-off milestone on Friday, and shared a stunning panoramic aerial image by Adjustable Concrete Construction illustrating the building's incredible views of Michigan Avenue, Grant Park, and the main branch of the Chicago River.
The downtown development calls for 25,000 square feet of retail space topped by a 280-room CitizenM Hotel occupying floors 6 through 15. Above the hotel levels, there will be 289 rental apartments and a rooftop amenity terrace for residents.
The tower is wrapped in a minimalist all-glass facade and features interesting angled structural trusses between the retail and hotel levels facing Michigan Avenue. As a transit-oriented development, 300 N. Michigan will offer just 22 parking spaces located in a below-street garage.
Despite benefitting from a great location and a contemporary design from bKL Architecture, the estimated $250 million project wasn't guaranteed to be a success when it broke ground last summer amid fear and uncertainty at the height of the global pandemic. The gamble appears to have paid off, considering that downtown rents and occupancy rates have surged back to pre-pandemic levels.
Initial occupancy at 300 N. Michigan is expected in June 2022. The project will bring even more pedestrian activity to the already busy stretch of Michigan Avenue between Millennium Park and the Chicago River that some have dubbed the "Millennium Mile." The tower will join other relatively recent developments such as the MILA apartments, LondonHouse hotel, and the Hotel Julian.










