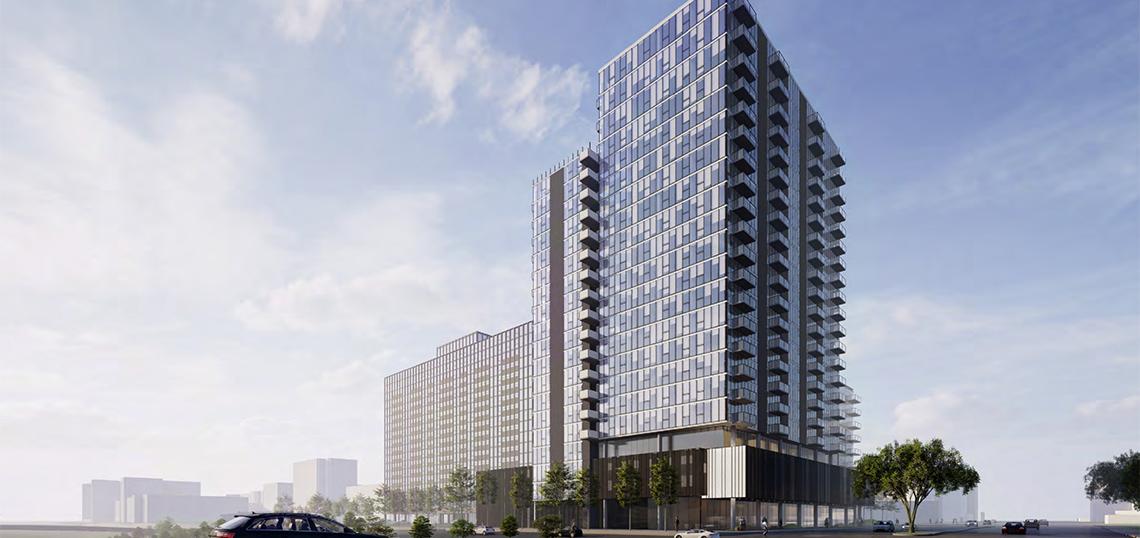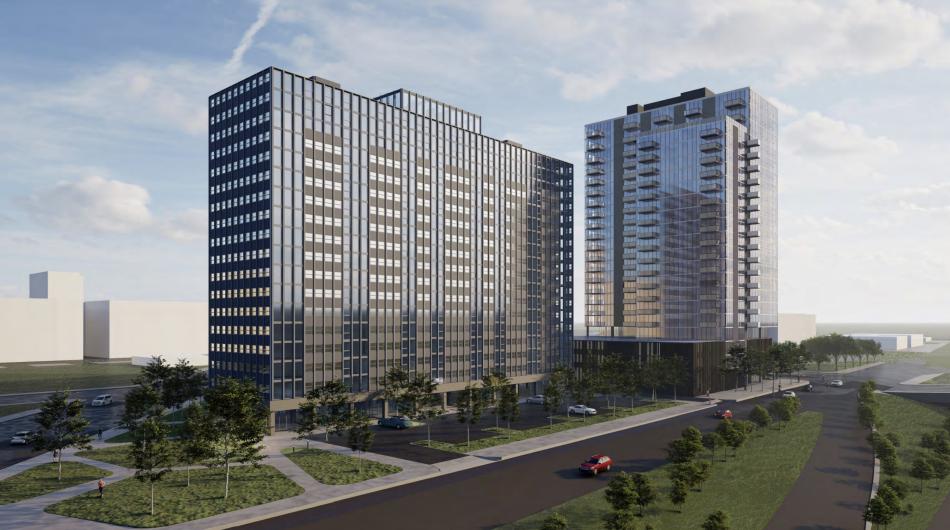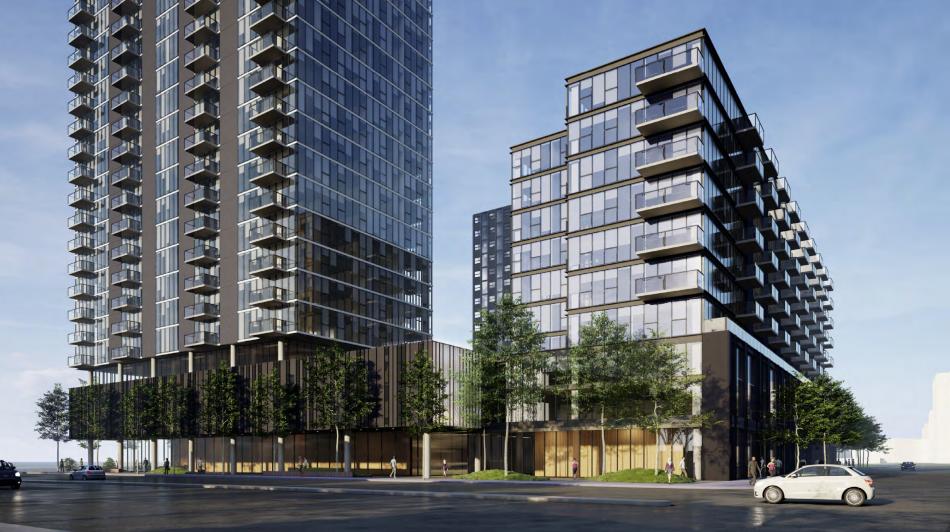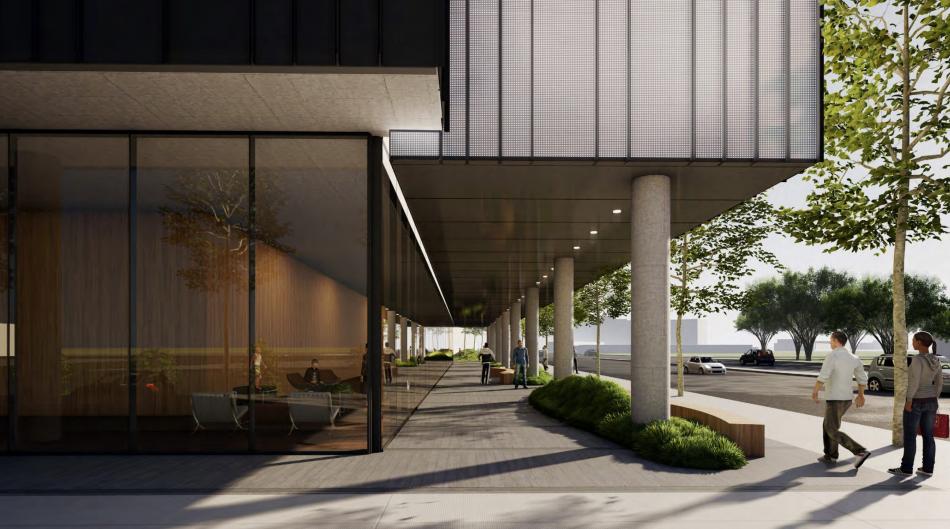Full building permits have been issued for the 22-story mixed-use building at 513 S Damen Ave. Located on a larger trapezoidal site, the tower will rise at the corner of W Congress Pkwy and S Damen Ave. As part of a three-phase masterplan, the building will join the newly renovated Atrio apartments, and will be succeeded by a further nine-story building that will rise along W Harrison St and S Damen Ave.
Led by developer Marquette Companies, the new structure will replace an existing surface parking lot that serviced the Atrio apartments building. Planned to rise 242 feet, the development will provide 1,000 square feet of retail space on the ground floor, with 283 rental units above. While more parking spaces are indicated in approved plans, permits record just 63 parking spaces being produced in this phase of the project.
Dubbed “Damen Tower”, the 260,000 square foot project will provide 71 studios, 38 junior one-beds, 100 one-beds, and 74 two-bedroom units. As the tower rises, most units will have balconies or private terraces. Residential amenities will be located on the fourth floor, offering an outdoor roof deck with pool area, as well as a fitness center, coworking space, dog run and dog wash. A rooftop deck at the 20th floor will face east towards downtown. A bike room will also be included on the ground floor for tenant use.
With a design from Brininstool + Lynch, the tower will rise with an L-shape plan. The structure will be encased in glass and metal paneling, with protruding glass balconies. A sprawling podium will span between the now-under construction tower and the future third phase building. The residential entry will be inset underneath the parking podium, facing S Damen Ave.
With the $68.5 million permit in hand, general contractor Power Construction is clear to continue the rise of the tower. Per a recent report by Chicago YIMBY, construction of the core is roughly at the fourth floor and the overall structure is meeting the second floor. Completion is expected for early 2023










