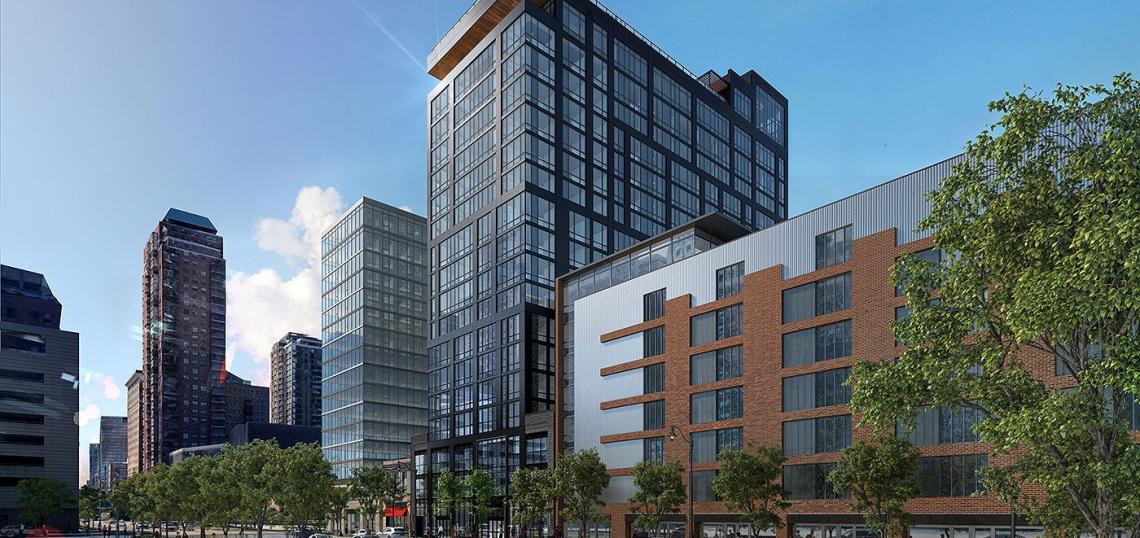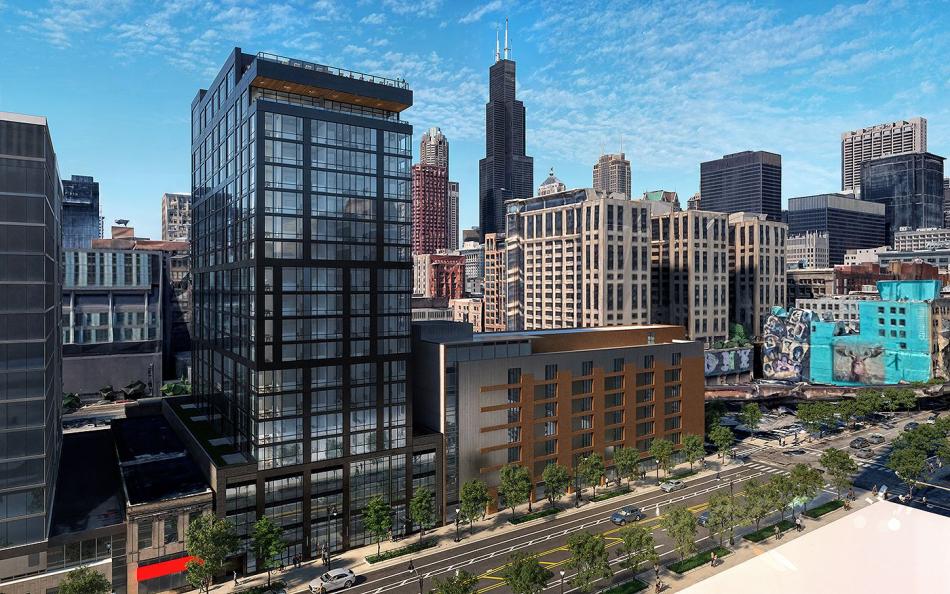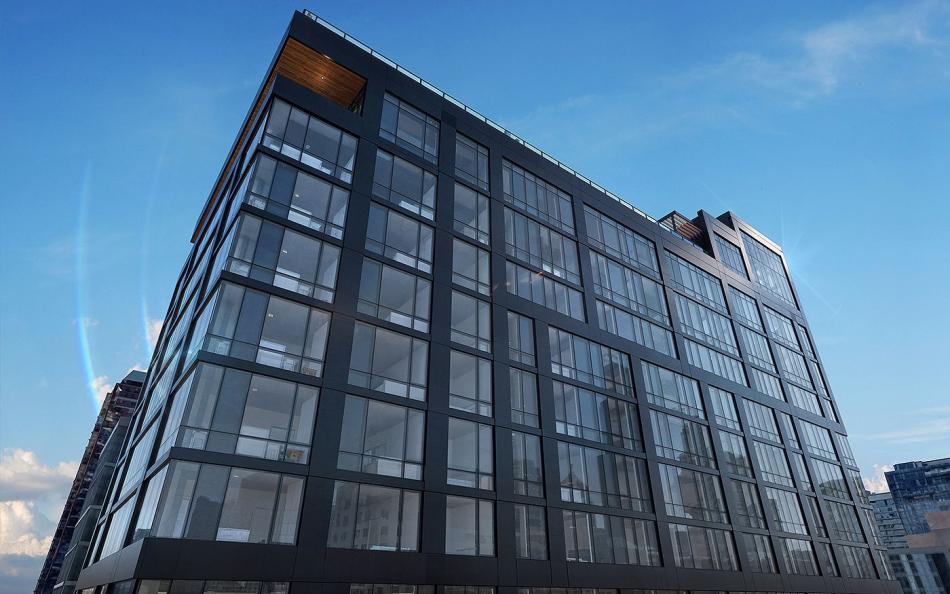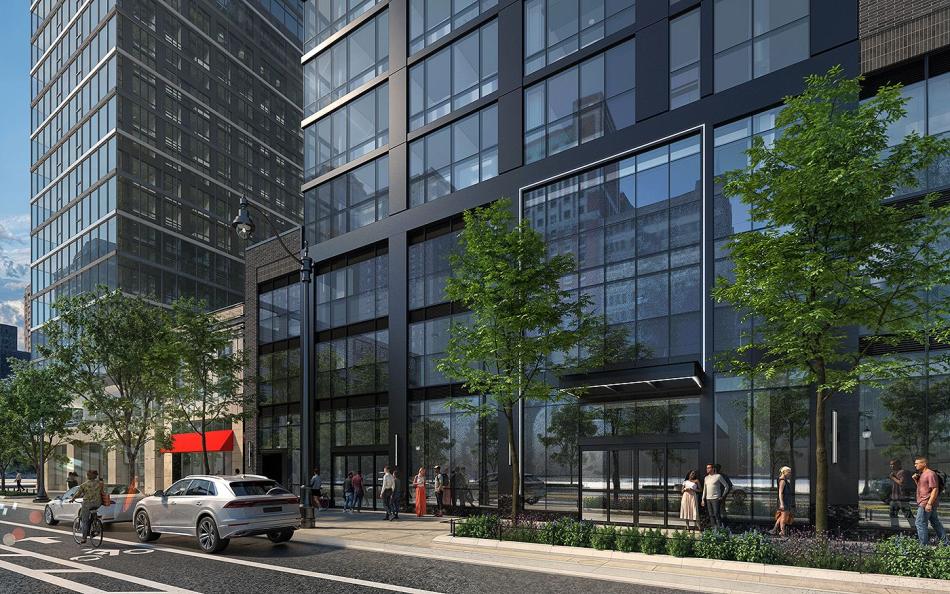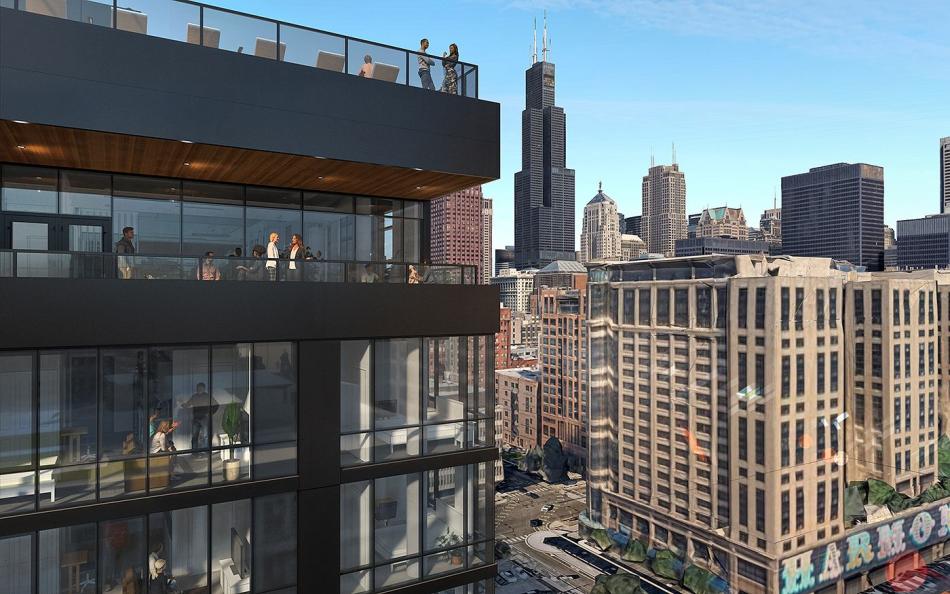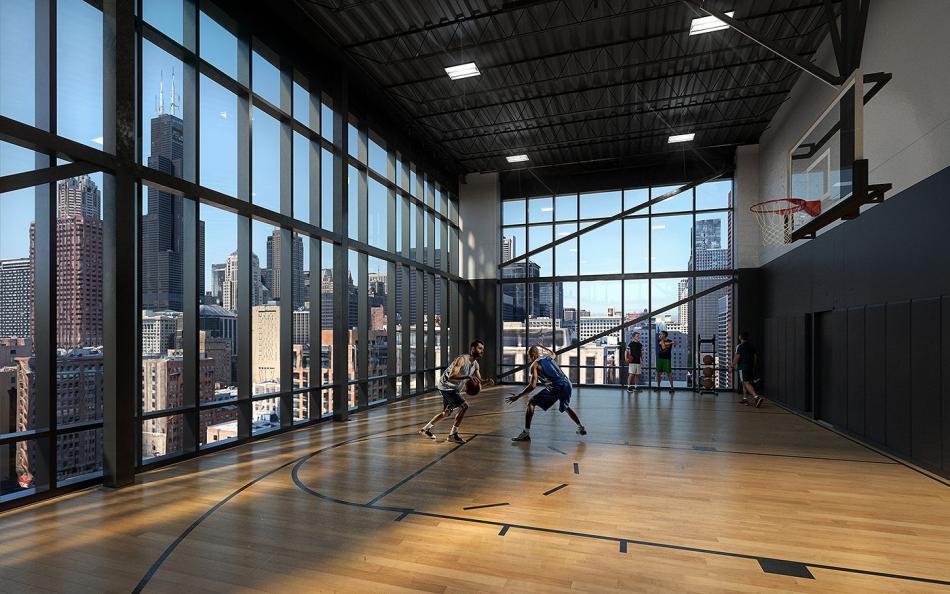A $69 million construction loan from BridgeCity Capital has been secured for the $90 million mixed-use development planned at 626 S. Wabash. Planned by DAC Developments and Melrose Ascension Capital, the development team recently celebrated the project’s groundbreaking. Situated in the South Loop, the site is a vacant lot just south of E. Harrison St, fronting S. Wabash Ave and backing up to the CTA L tracks above S. Holden Ct.
With a design from Antunovich Associates, fresh renderings show the 19-story mixed-use building planned for the site. Rising just under 218 feet, it will hold 164 residential units as well as 4,100 square feet of ground floor retail space. The design utilizes varying patterns of metal panels to break up the massing otherwise encased in a glass window wall system.
The building’s unit mix will include 80 studios, ranging from 450 to 580 square feet, 24 two-beds averaging 800 square feet, and 60 four-bedroom configurations averaging 1,200 square feet.
Tenant amenities will reside on the top two floors, featuring a fitness center, yoga studio, coworking space, resident lounge, outdoor terrace, basketball court, and rooftop pool and hot tub. Residents will be provided with 64 car parking spaces and 100 bicycle parking spaces.
Both the foundation permit and full building permits were issued back in 2022, and the tower crane permit was issued in April. With permits in hand and ground broken, general contractor Clark Construction has construction in full swing and can work through completion.





