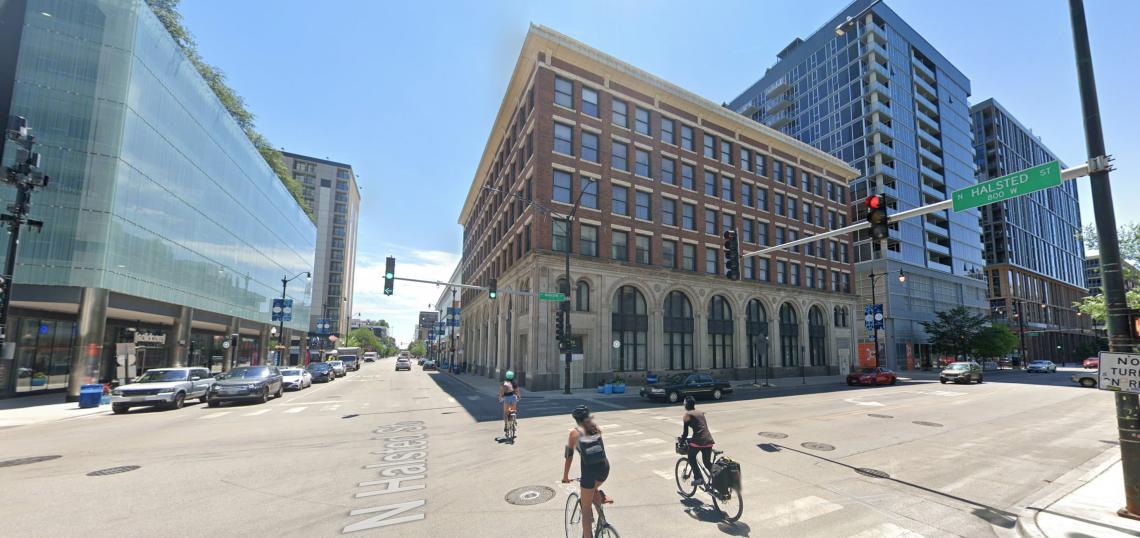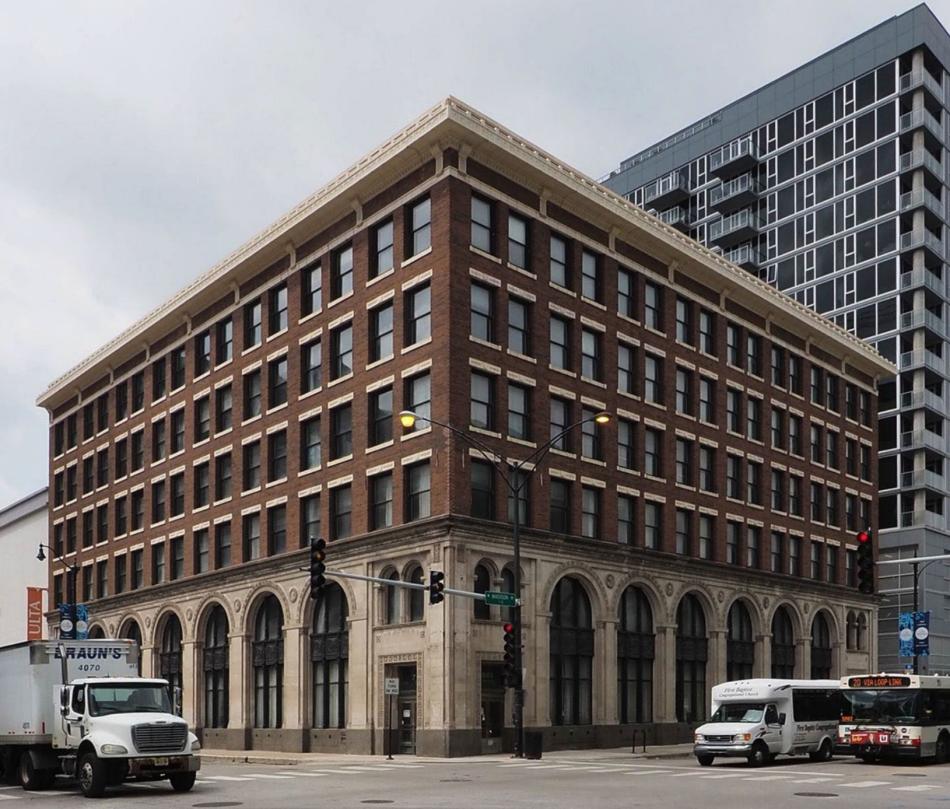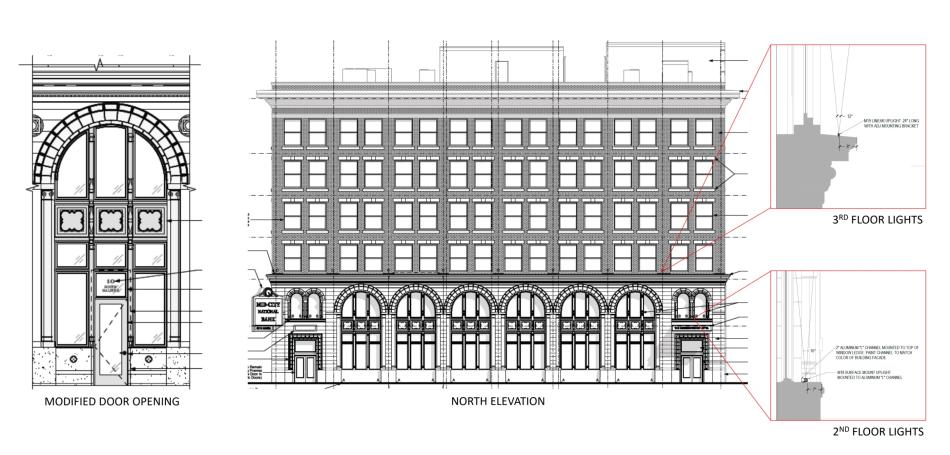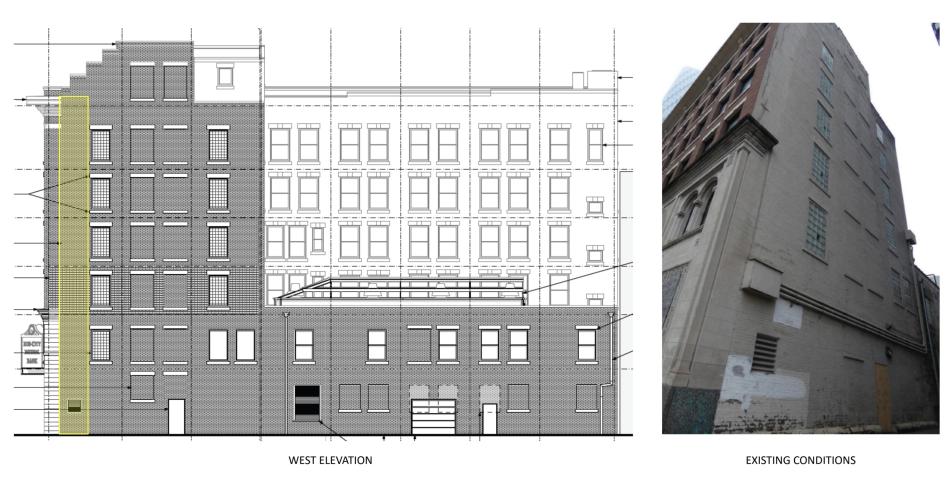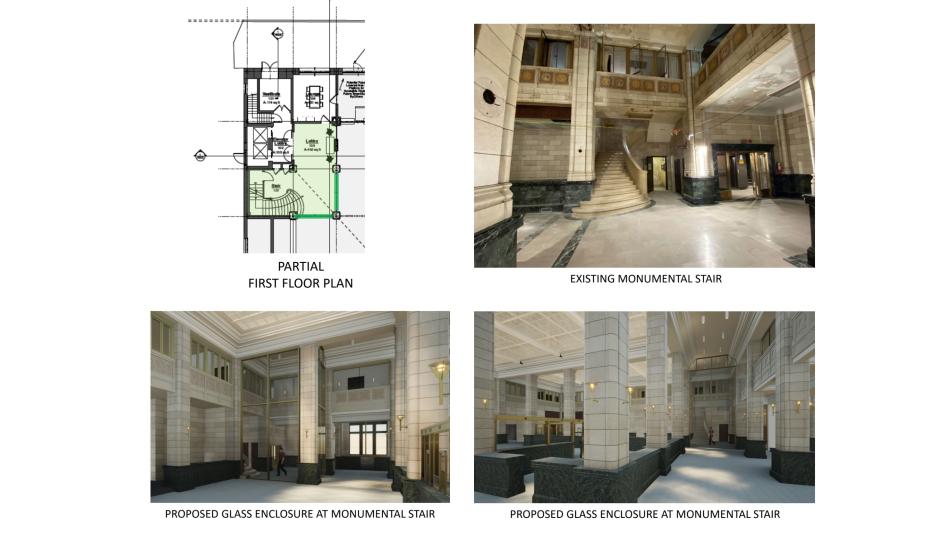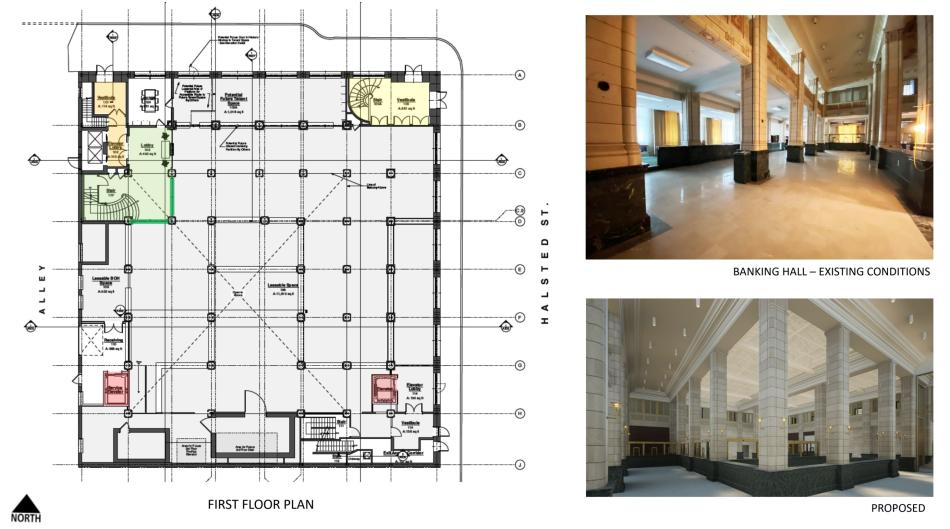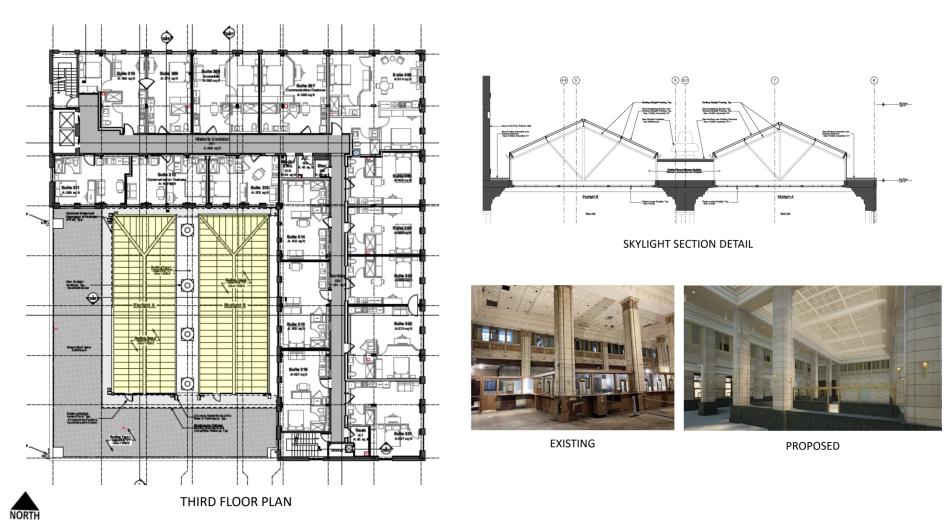Mayor Johnson recently announced $1.3 million in Adopt-A-Landmark funding for the adaptive reuse of the former Mid-City Trust & Savings Bank Building. Located at 801 W. Madison, the building occupies the southwest corner of W. Madison St and N. Halsted St. Purchased in 2022, Experiential Capital Group is leading the redevelopment of the building.
With Pappageorge Haymes Partners serving as the architect, the project will rehabilitate the exterior and convert the interior into a hotel operated by The Neighborhood Hotel with commercial space on the ground floor. The landmark building’s significant features are designated as all exterior elevations including rooflines, as well as the interior entrance lobby of the main banking hall, including skylights, original check desks and counters, and historic lighting.
On the exterior, the rehabilitation will clean, repair, and repaint the historic bronze windows on the first and second floors. Non-historic windows on the third through sixth floors will be repaired and replaced if they are beyond repair. A new entrance canopy along W. Madison St will be added for the hotel entrance and exterior uplighting will be installed on the building’s facade.
A mural is proposed for a portion of the common brick on the west elevation, with historic preservation staff recommending the use of vapor permeable paint or attaching mural panels onto the masonry to prevent damage to the brick facade.
On the interior, the rehab will retain historic features of the banking hall. The hotel’s main entrance will be at the northwest end of the building’s W. Madison St frontage, with the main entry to ground floor space at the northeast corner. A new passenger and service elevator will be added. A glass partition between interior columns will enclose the monumental stair for the hotel space to separate it from the rest of the ground floor banking hall space.
The elevator lobby and main corridors of the upper floors will be retained, and the existing door locations will be used for the hotel rooms wherever possible. The historic skylight will be modified and renovated to add a new daylighting system over the exterior skylight structure and a new translucent acoustical panel system will be added on the interior that will have the appearance of glazing.
Set to cost $53 million, the developers are seeking a Class L tax incentive already approved by the Commission on Chicago Landmarks and awaiting approval from City Hall. The $1.3 million grant will contribute to the costs of the conversion.





