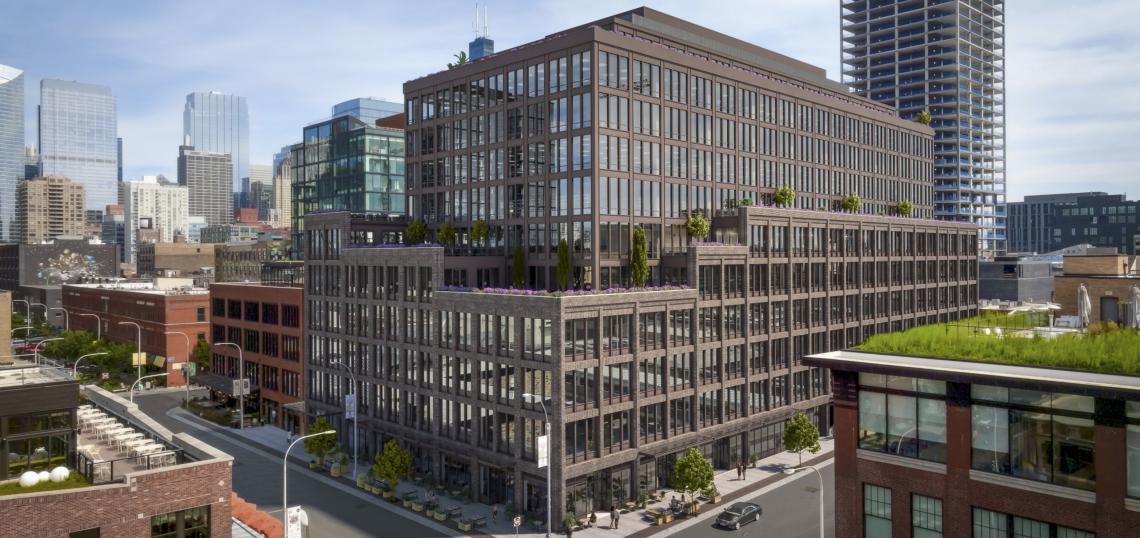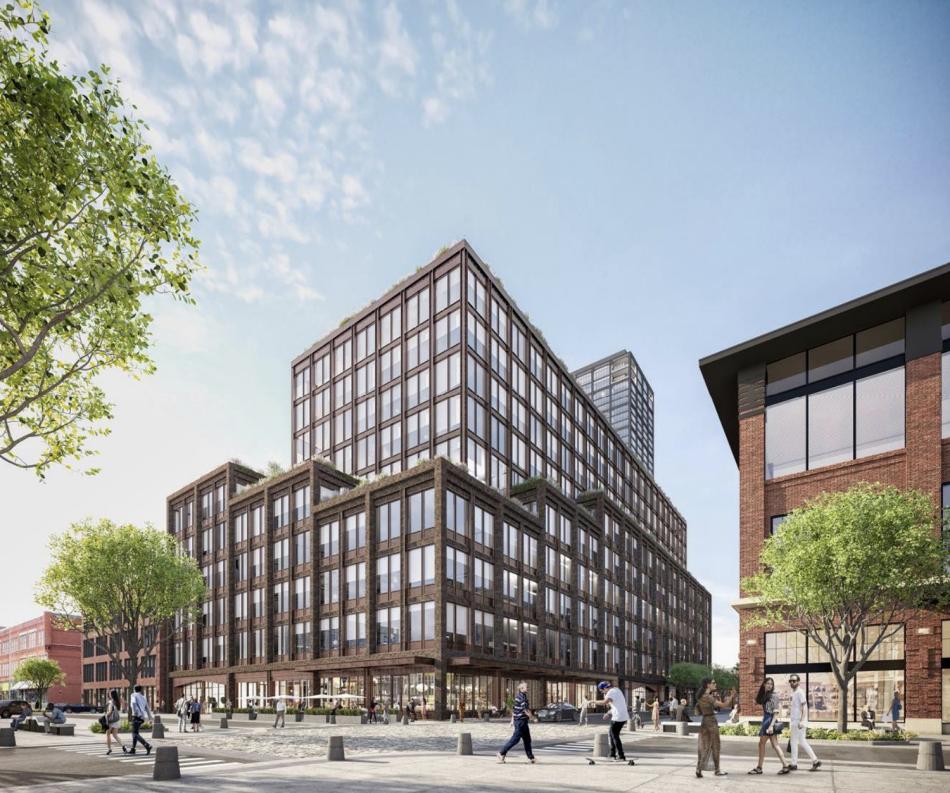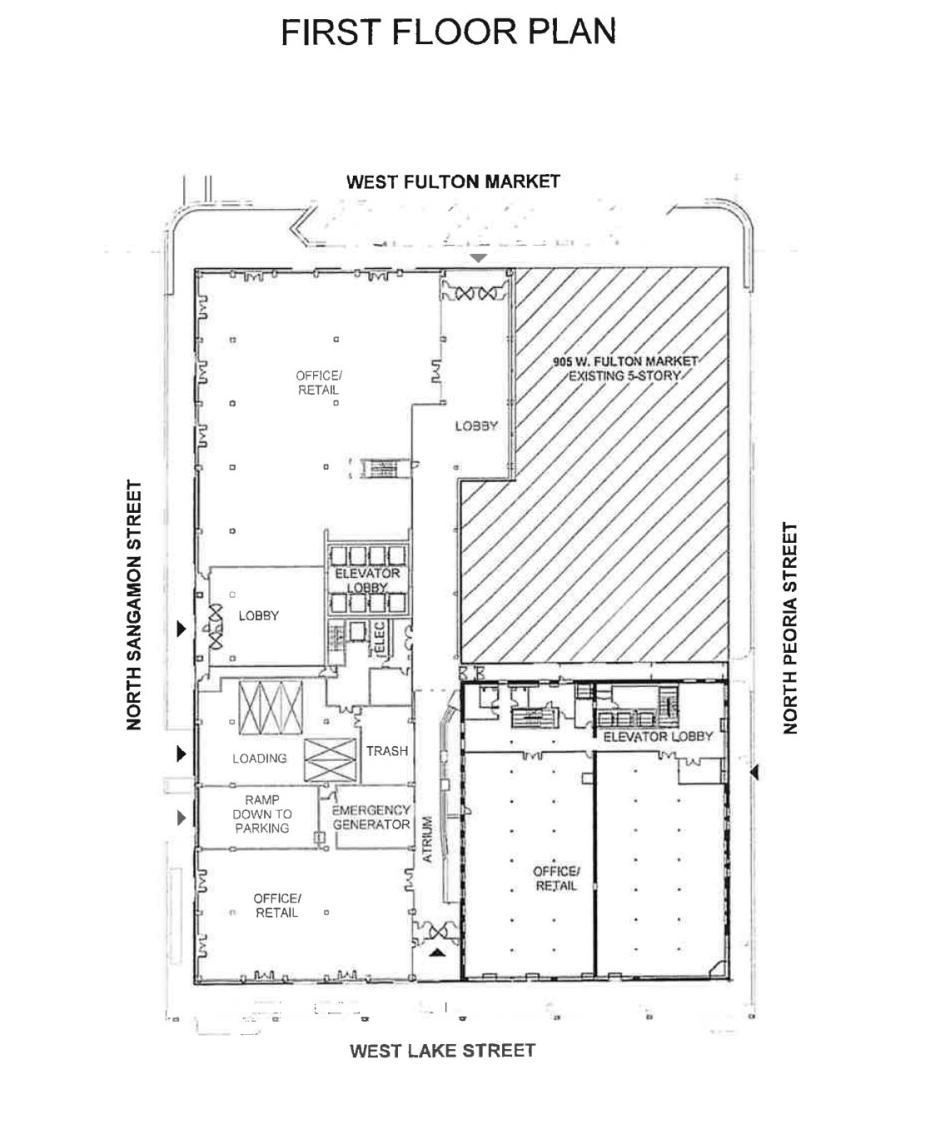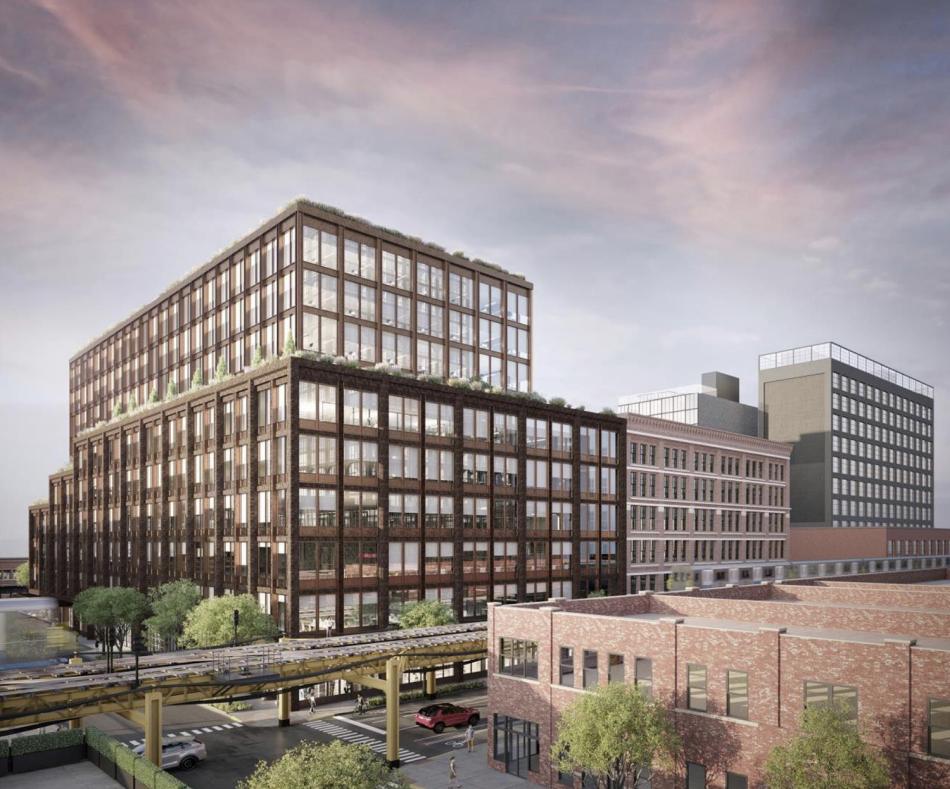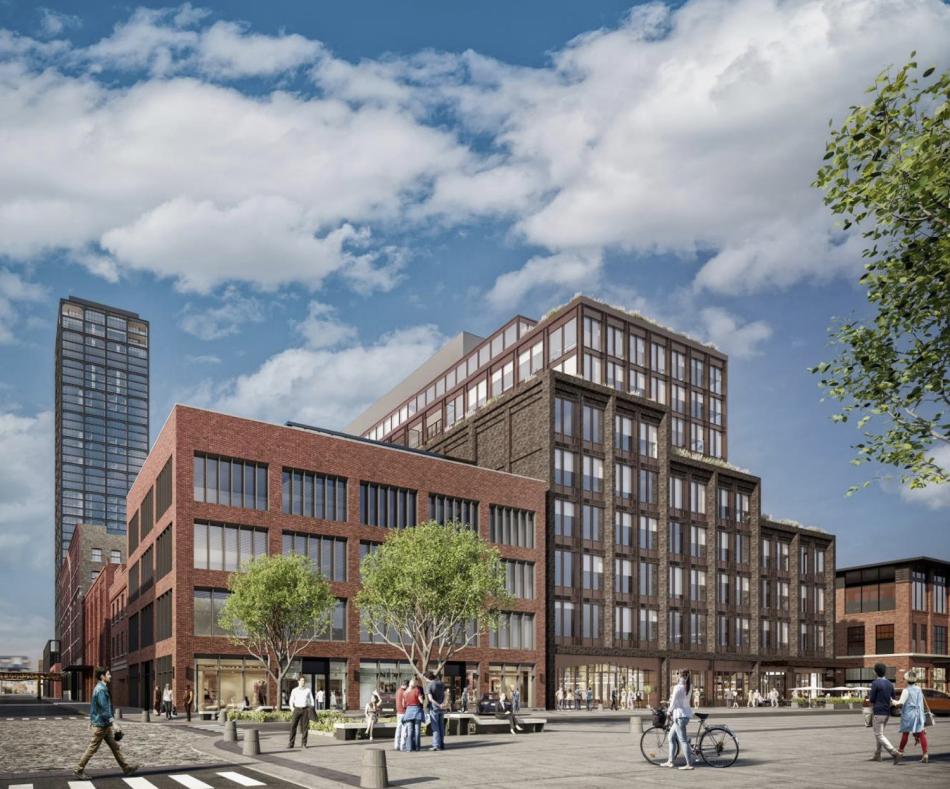A tower crane permit has been issued for the mixed-use development at 919 W. Fulton. After securing $233 million in construction financing at the end of September, developers Fulton Street Cos. and JDL Development are moving forward with construction. Planned for a currently vacant property, the rectangular site spans N. Sangamon St from W. Fulton St to W. Lake St.
The 400,000 square foot mixed-use building is set to become home to the headquarters of Harrison Street Real Estate Capital, who will occupy 112,000 square feet of space in the 11-story building. On the ground floor, Gibsons Restaurant Group will occupy 15,500 square feet of the planned retail space. 65 car parking spaces will be included in an underground parking level.
Designed by Morris Adjmi Architects and FitzGerald, the 11-story building features a facade that was designed to fit into the historic context and exhibits a series of notches and setbacks as it rises to reduce its visual impact on the historic Fulton-Randolph Market District that it will sit within. Originally planned to connect to the residential building at 910 W. Lake and convert it into more office space, the revised scope of the project will leave the existing building as apartments due to the stronger demand for residential.
With the foundation permit already issued, the issuance of the tower crane permit will allow general contractor Skender Construction to erect the tower crane as part of the early construction phases. Construction is expected to wrap up on the development in 2025.





