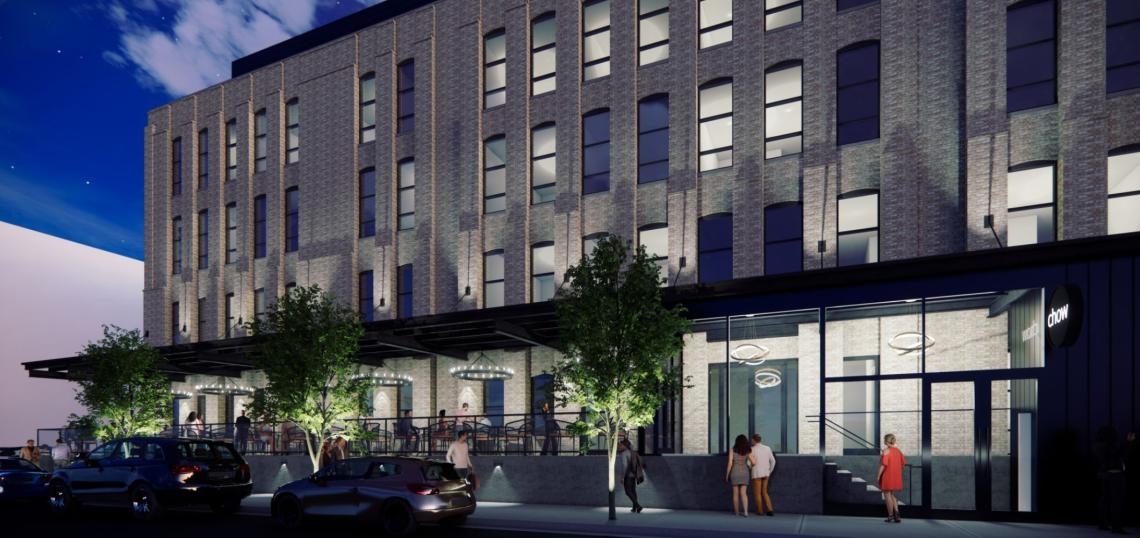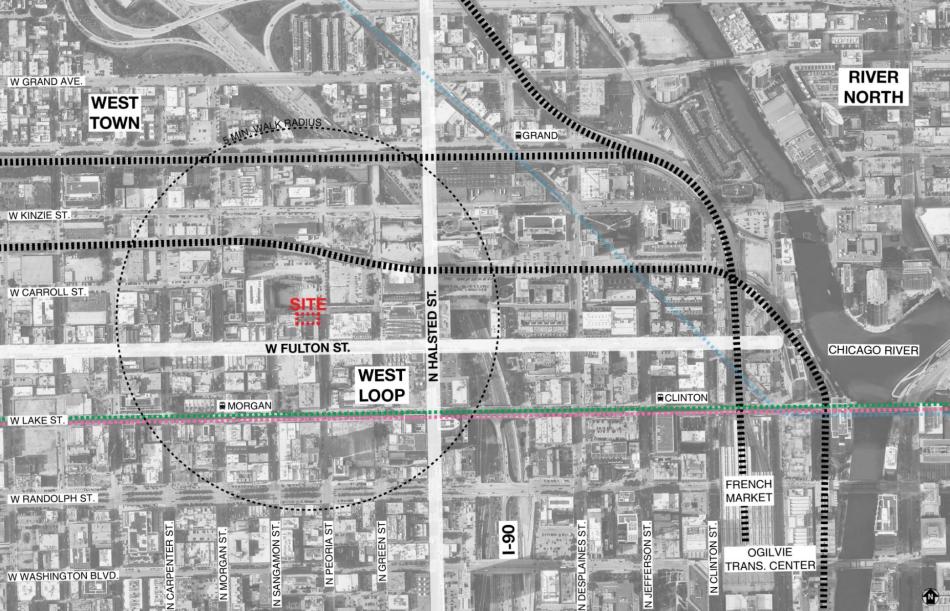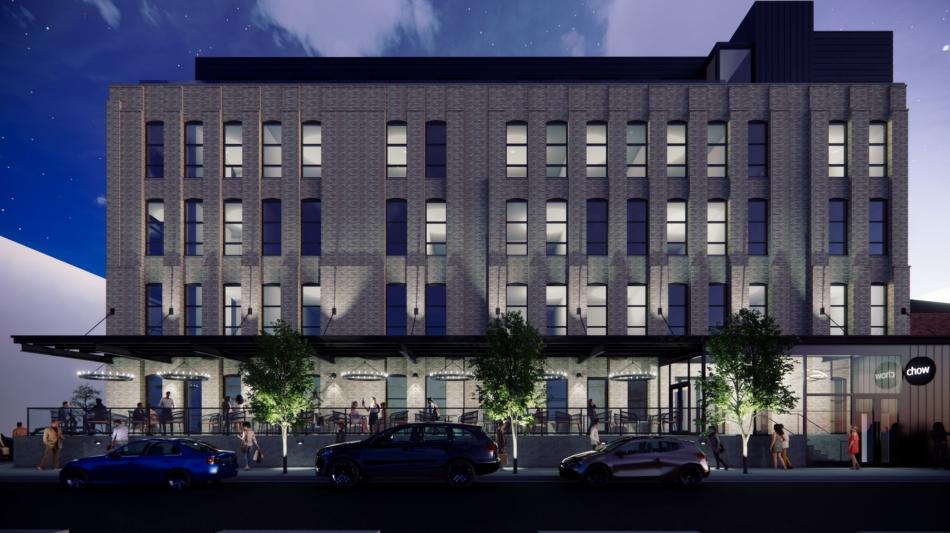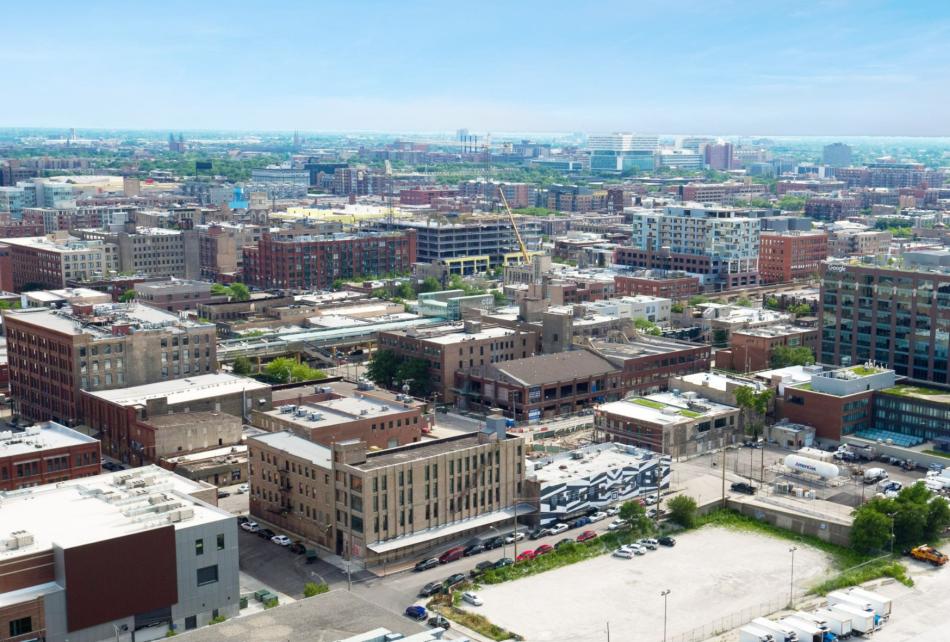Construction is kicking off on the adaptive reuse of a former warehouse building at 310 N. Peoria. Occupying the southwest corner of W. Wayman St and N. Peoria St, the building was originally designed by Adler and Sullivan and is located within the Fulton Randolph Market District. MRR 310 Peoria LLC and Fulton Market Hospitality are the developers behind the proposal.
Designed by Hirsch MPG, renovation plans call for adding a setback fifth floor and repurposing the timber loft into boutique office space with a new restaurant on the first floor, second floor and basement. The hotel lobby for the adjacent approved hotel midrise will be located under an existing industrial style canopy which will also shelter diners on a large, raised exterior patio. There will be no parking spaces in the building.
Approved back in 2021, it is the first phase of a larger Planned Development that will see the construction of a 14-story hotel tower with 296 hotel rooms. With permits issued for the renovation, general contractor Mint Renovations will begin work imminently.










