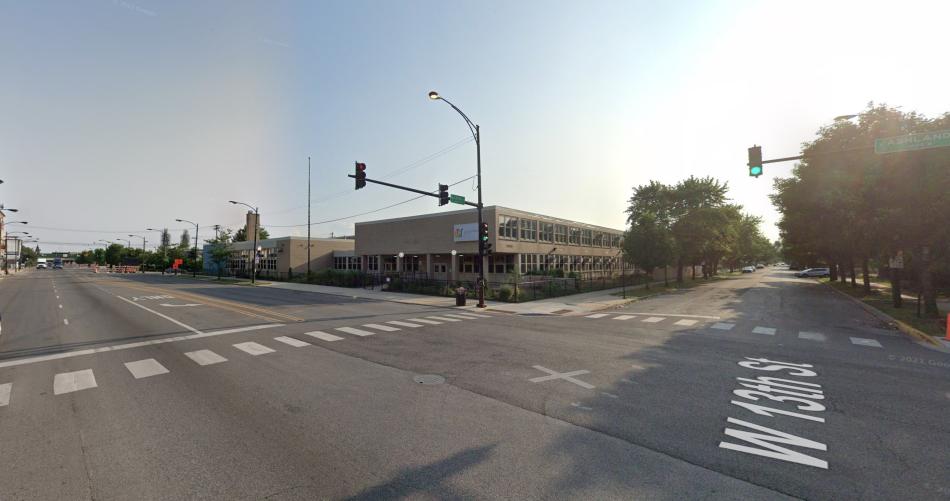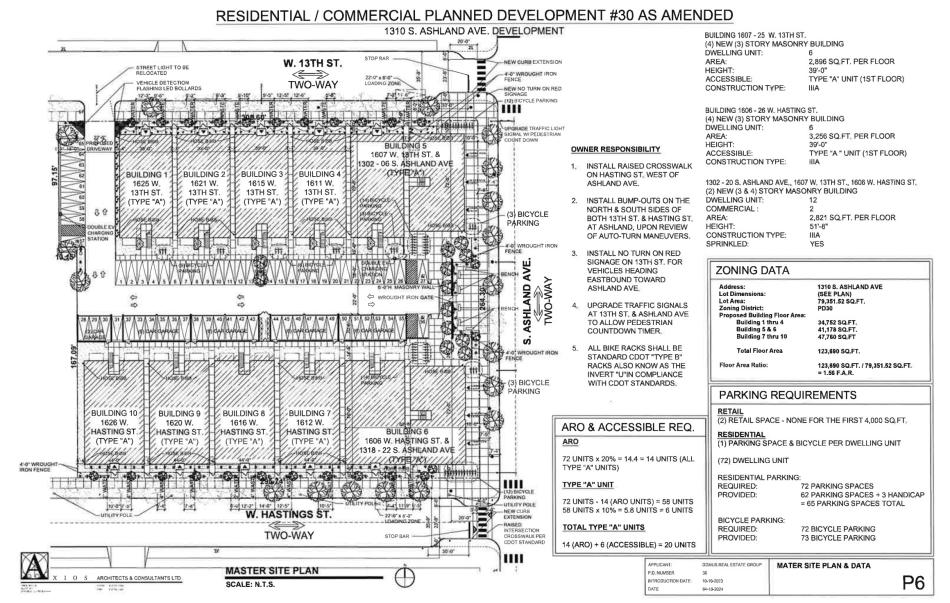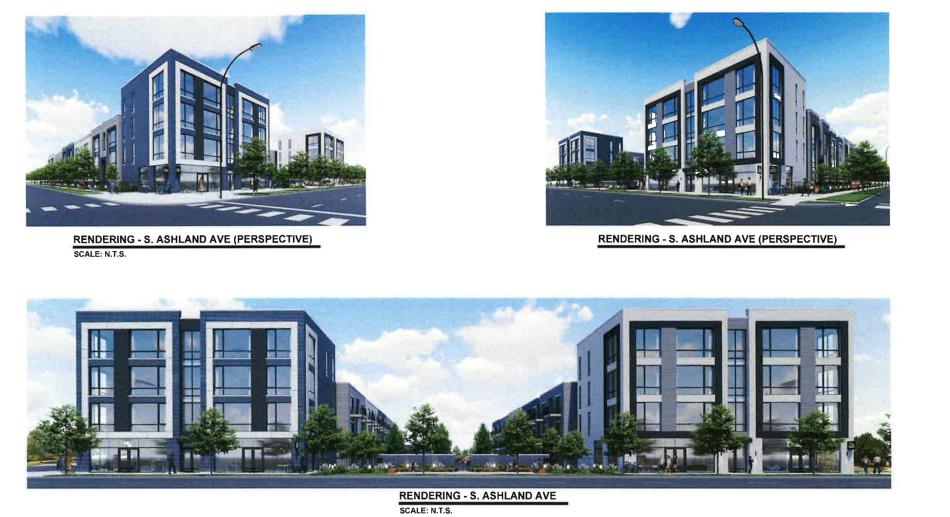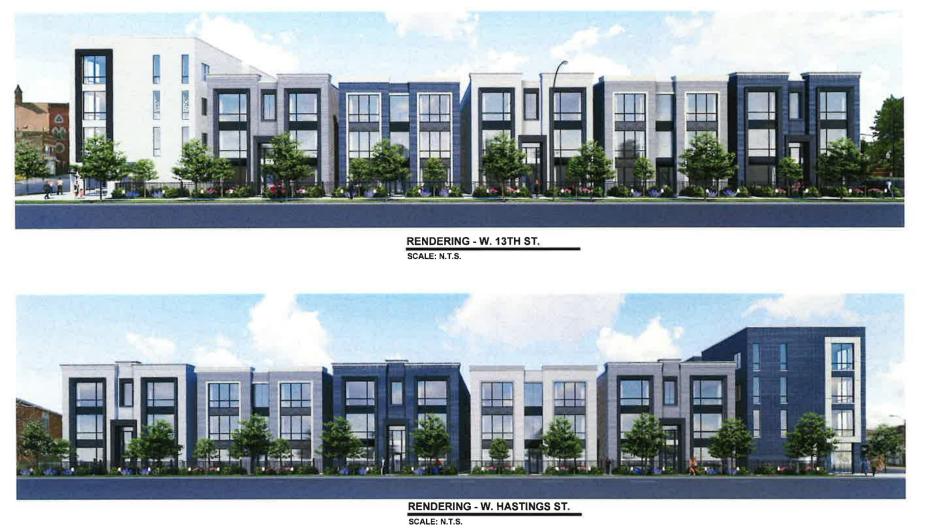Two more permits have been issued for a multi-building mixed-use development located at 1310 S. Ashland. Planned by Domus Real Estate Group, the project site is bound by W. 13th St to the north, S. Ashland Ave to the east, and W. Hastings St to the south. A demolition permit has already been issued to clear the former Urban Prairie Waldorf School and Moses Montefiore Academy building that currently occupies the site. Heneghan Wrecking will execute the demolition.
Designed by Axios Architects & Consultants, the mixed-use development will build ten new residential and mixed-use buildings on the property. The buildings will include a total of 72 residential units, approximately 5,200 square feet of retail space, 65 car parking spaces, and 73 bike parking spaces.
Along S. Ashland Ave, the two permits that were issued will allow the construction of two four-story buildings anchoring the corners of the site at the intersections of S. Ashland Ave with W. 13th St and W. Hastings St. Addressed at 1304 S. Ashland and 1320 S. Ashland, each building will have two retail spaces on the ground floor along S. Ashland Ave and two ground floor residential units facing north or south onto the side streets in the three-story portion of the buildings. Topping out at 52 feet tall, each of the building’s 12 units will all be three-bedroom units.
In addition to the buildings along S. Ashland Ave, the development will include four six-unit buildings along W. Hastings St as well as four six-unit buildings along W. 13th St. While their designs vary slightly, all eight of the buildings will be three stories tall and all of the units will be three-bedroom layouts.
With all of the new construction permits issued for the ten buildings, general contractor Morgan Street Development LLC can work on all of the buildings through completion.











