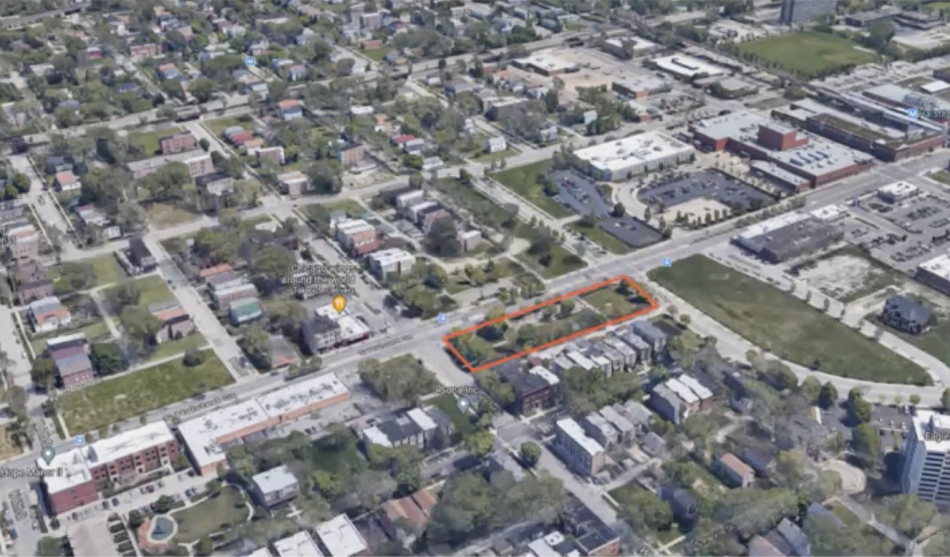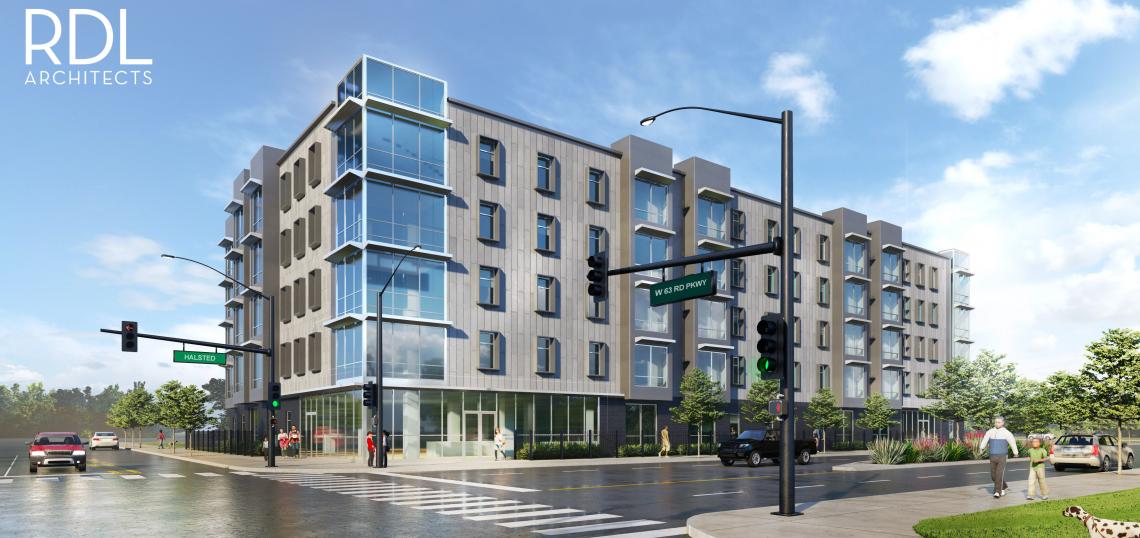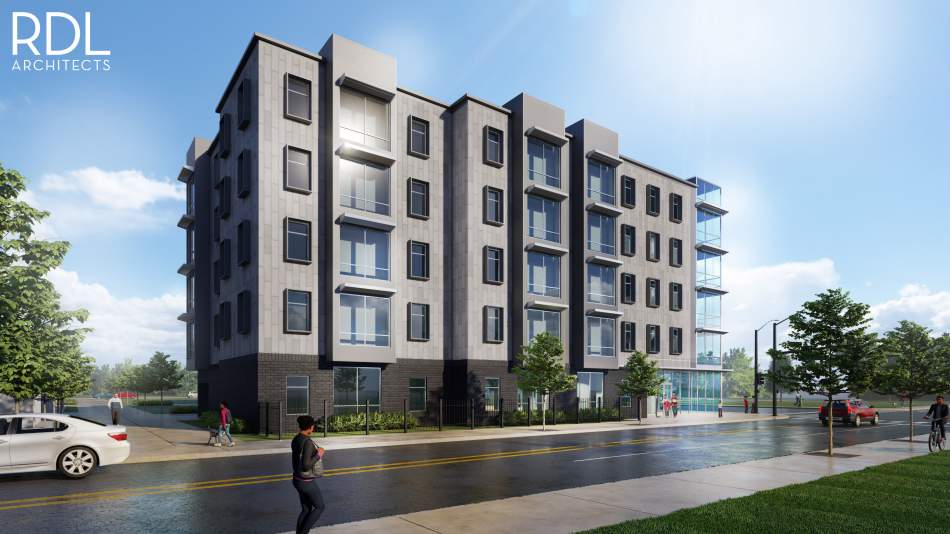Ohio-based developer Keith B. Key Enterprises is looking to make its Chicago debut in the form of a new five-story mixed-income apartment building proposed for the corner of 61st and Halsted in the city's Englewood community.
The project's $20.9 million first phase would rise on a vacant city-owned lot located roughly one block north of the neighborhood's Whole Foods, the Green Line stop at 63rd Street, and an upcoming "eco-food hub" and business incubator planned as part of the city's INVEST Sout/West initiative.
The transit-oriented apartment development would include 56 mixed-income rental units and an off-street parking lot for 22 vehicles. A ground-floor space at the corner is set aside as retail or a community space, depending on market demand.
Headquartered in Columbus, Ohio, Keith B. Key Enterprises is an MBE-certified real estate firm that specializes in mixed-income developments and has completed projects in Ohio, Pennsylvania, Louisiana, and New York. The Englewood proposal would be the company's first foray into the Illinois real estate market.
"As a minority developer, we are very interested in seeing how we can help communities where the people who live there look like us," said Tisha Germany, a vice president of Keith B. Key Enterprises, at Tuesday's meeting of the Community Development Commission (CDC). "This is a community and a city that we've been very interested in for probably 15 to 18 years now, so we're extremely excited for this to be our first project in Chicago."
The Community Development Commission voted in favor of advertising the Department of Housing’s intention to enter into a negotiated sale with the developer. Once the 30-day public notice period has been served and if no alternative proposals are received, officials hope to introduce a measure to sell the property in July, pass City Council in September, and close on the transaction by the end of the year.
 An aerial view of the city-owned property located at 6100-36 S. Halsted and 801-11 W. 61st Street. The first phase building would occupy the southern (right) portion of the site. Chicago Community Development Commission
An aerial view of the city-owned property located at 6100-36 S. Halsted and 801-11 W. 61st Street. The first phase building would occupy the southern (right) portion of the site. Chicago Community Development Commission
Nine units in the new building will be reserved for residents earning 30 percent of the Area Median Income (AMI), five units will go to residents making 50 percent AMI, and 26 units will be offered to Chicagoans with incomes at 60 percent AMI. The remaining 16 apartments will be rented at market rate. The project intends to use Low-Income Housing Tax Credits plus CHA vouchers for the units priced at 30 percent AMI.
The design of the proposed building comes from Cleveland-based RDL Architects, which is partnering with Chicago's Johnson & Lee Architects on the South Side project. A "second phase" mixed-use building is slated for the northern portion of the development site and will be reviewed at a later time.








