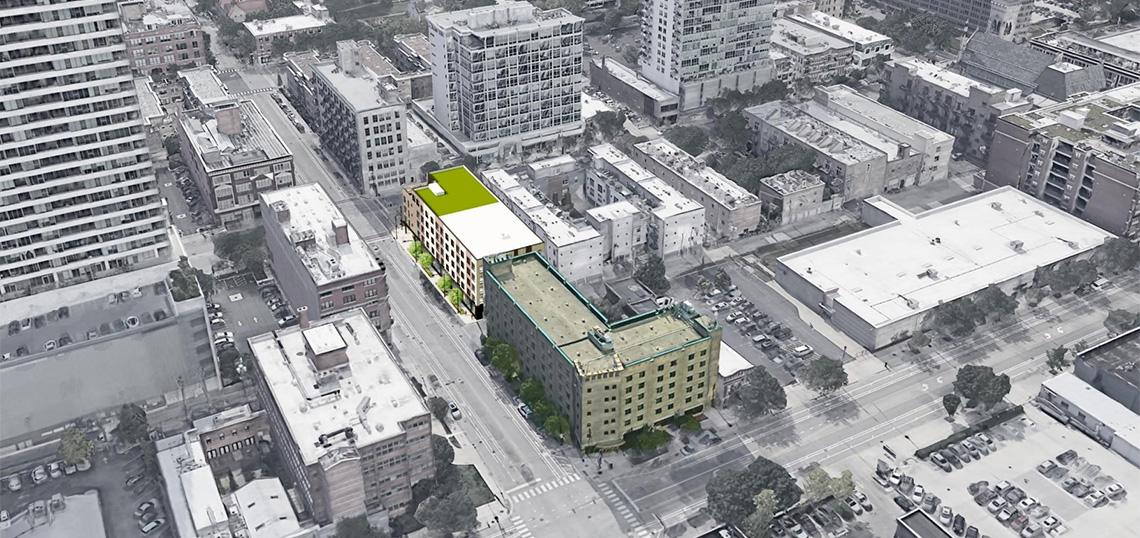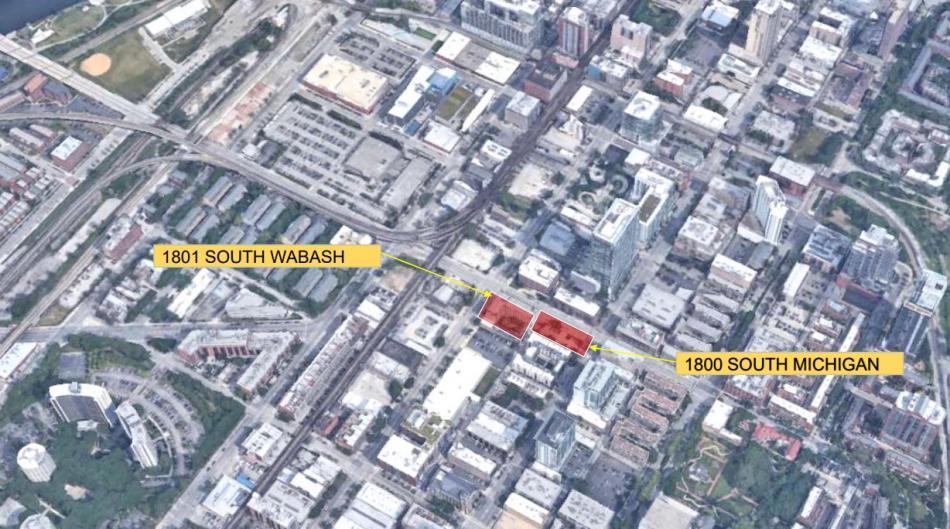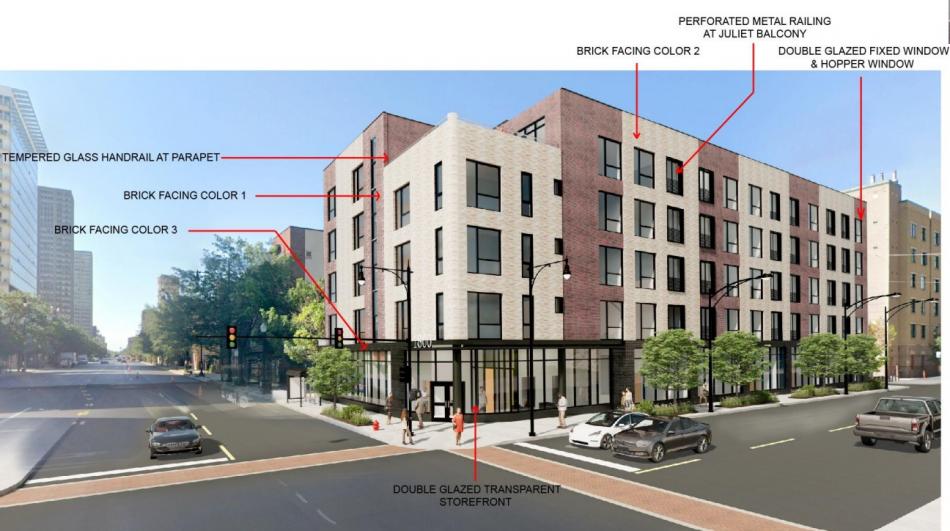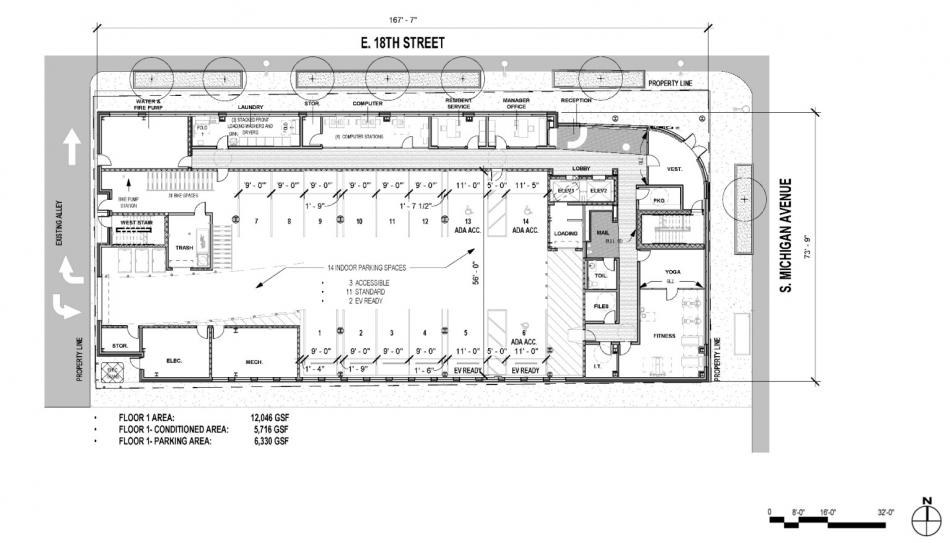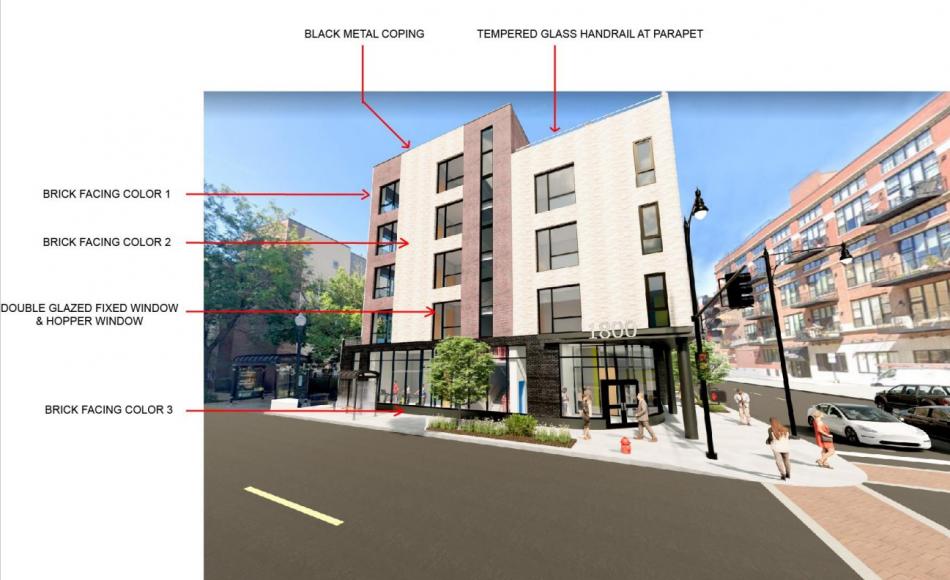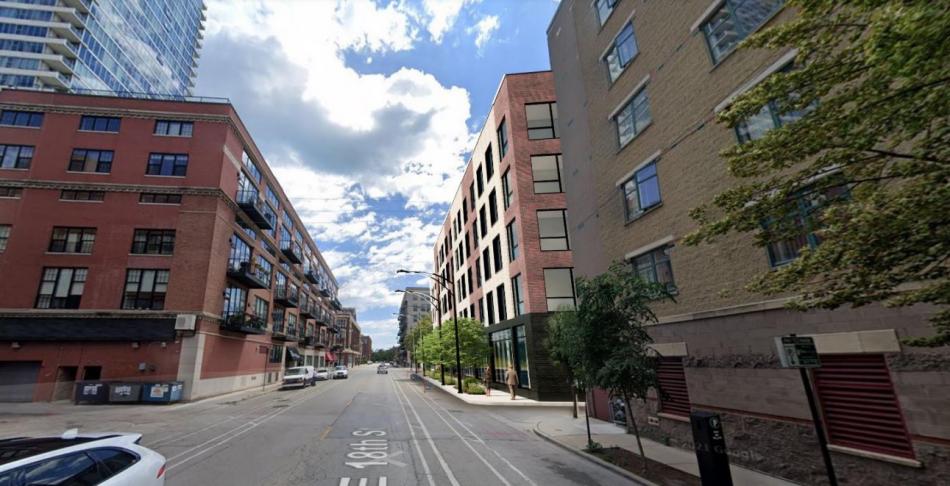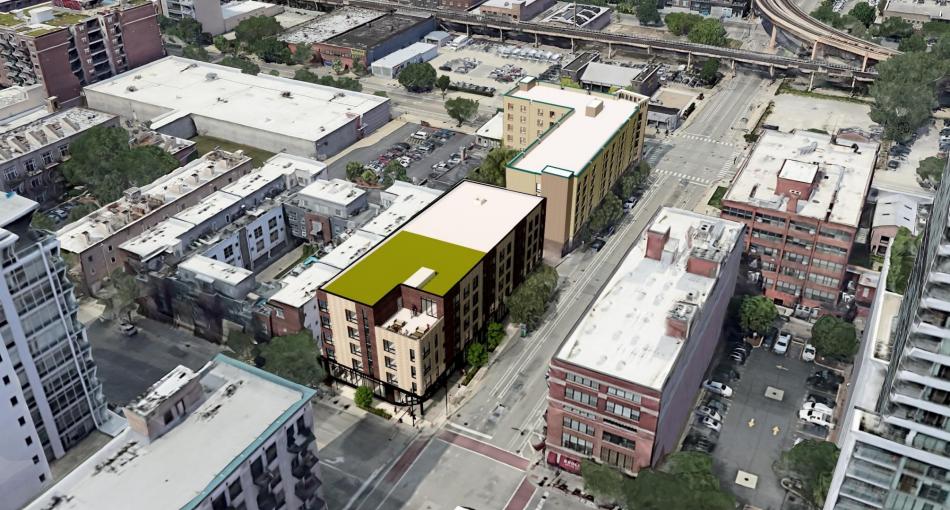A full building permit has been issued for affordable housing at 1800 S. Michigan. Planned by Mercy Housing, the project site is a vacant lot located at the southwest corner of the intersection of S. Michigan Ave and E. 18th St.
With Nia Architects in charge of the design, the new residential building at 1800 S. Michigan will stand five stories tall, set to deliver 50 affordable residential units. The 50 residential units will be split into 39 one-beds and 11 two-beds, with residents having access to a rooftop deck and community room on the fifth floor.
On the ground floor, the residential lobby will be at the corner, with the fitness center and yoga room fronting S. Michigan Ave and the E. 18th St frontage flanked with management offices, the laundry room, and computer stations for the residents. The remaining space on the ground floor will hold 14 parking spaces.
Rising 63 feet tall, the building will be clad in a material palette of three different colors of brick with aluminum windows and juliet balconies to create a contextual building for the neighborhood. The ground floor facade has been designed with storefront glazing to enhance the pedestrian experience along the building.
The fully affordable development will have all of the units be income-restricted to an average of 60% AMI. The City Council approved the rezoning of the site from DX-5 and DR-3 to a unified DR-5 with an overall Planned Development designation back in July 2023.
With the full building permit issued for the construction, general contractor Ujamaa Construction can begin work on the new building.





