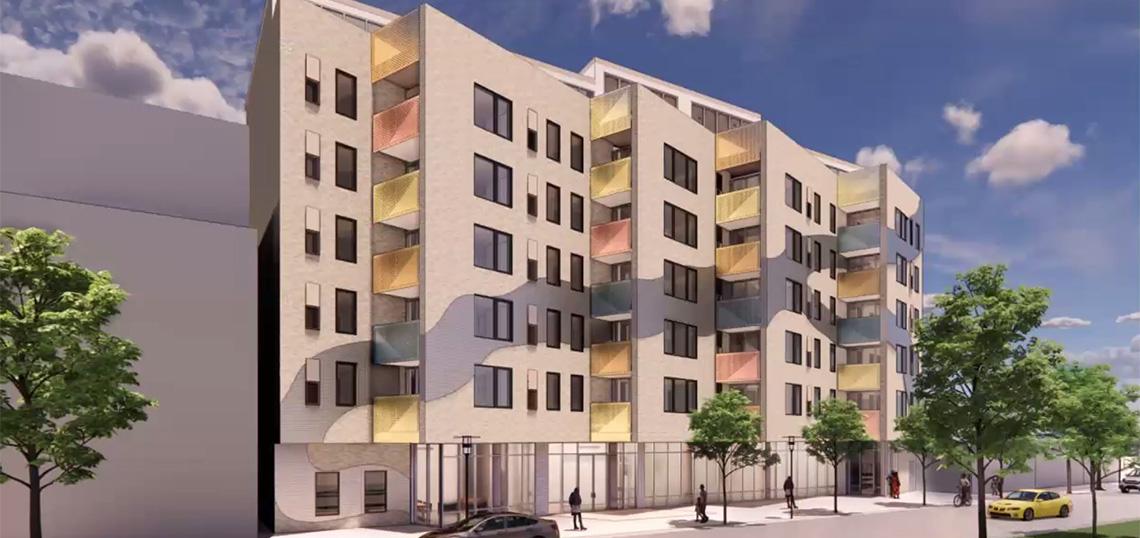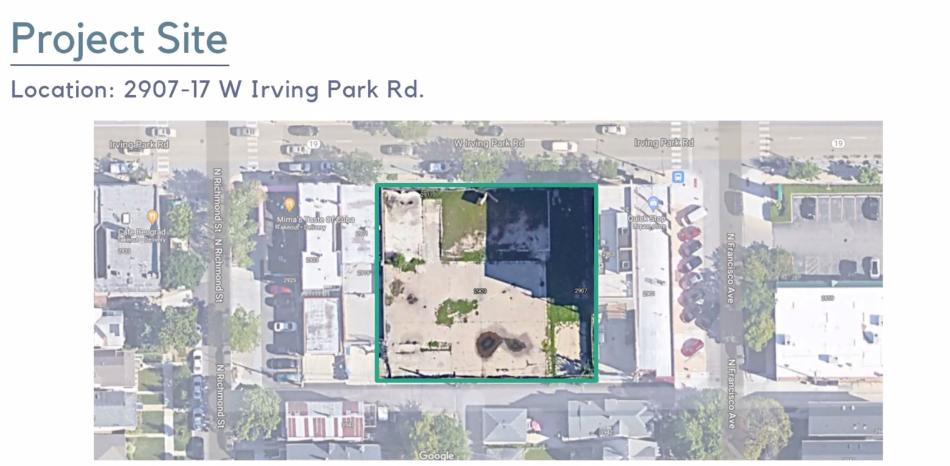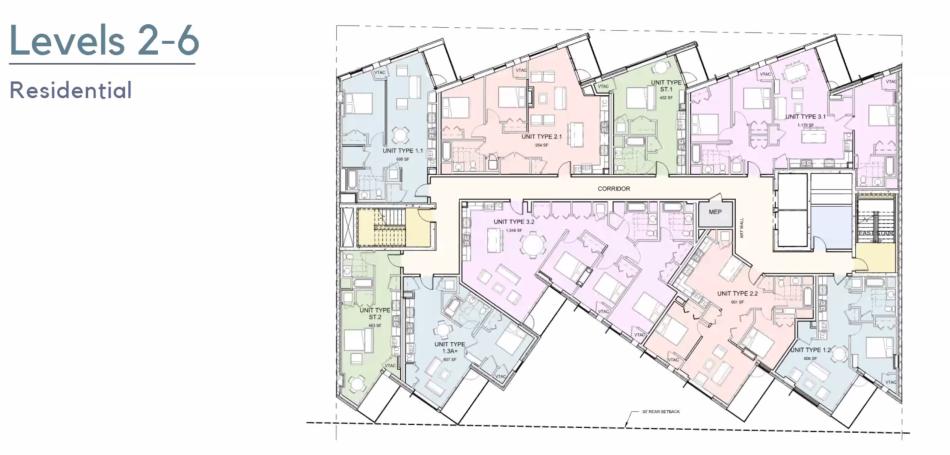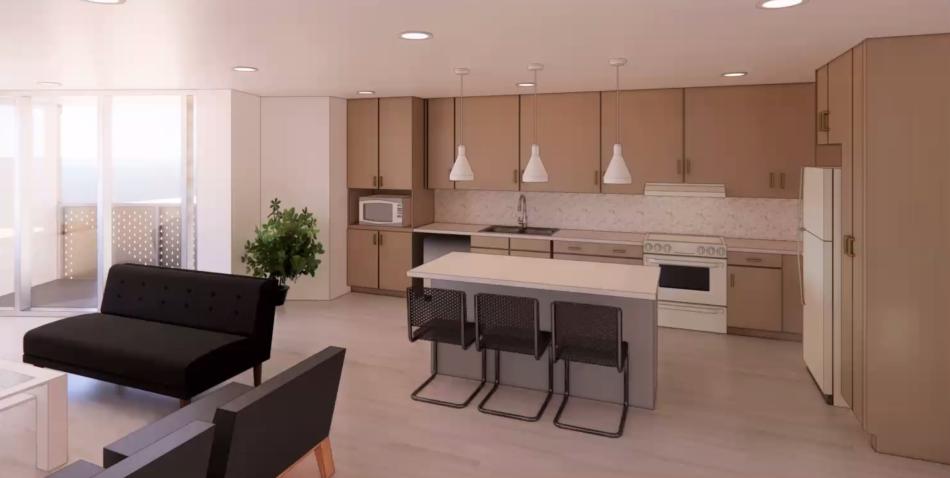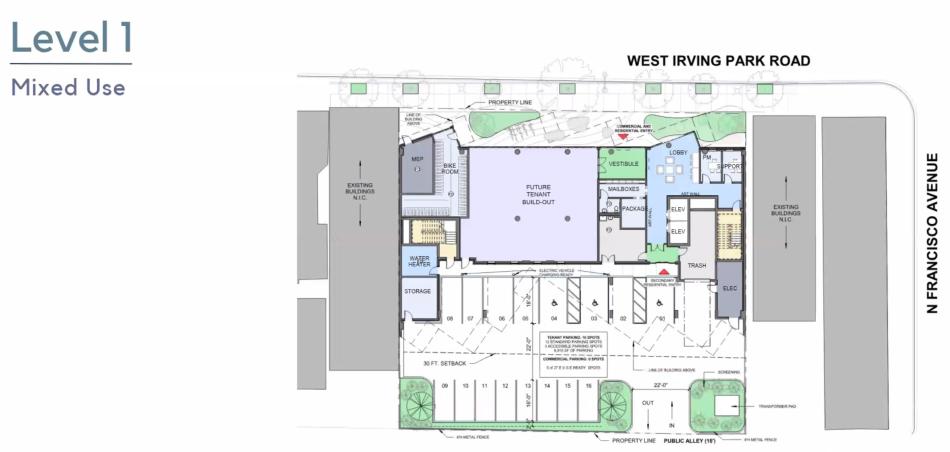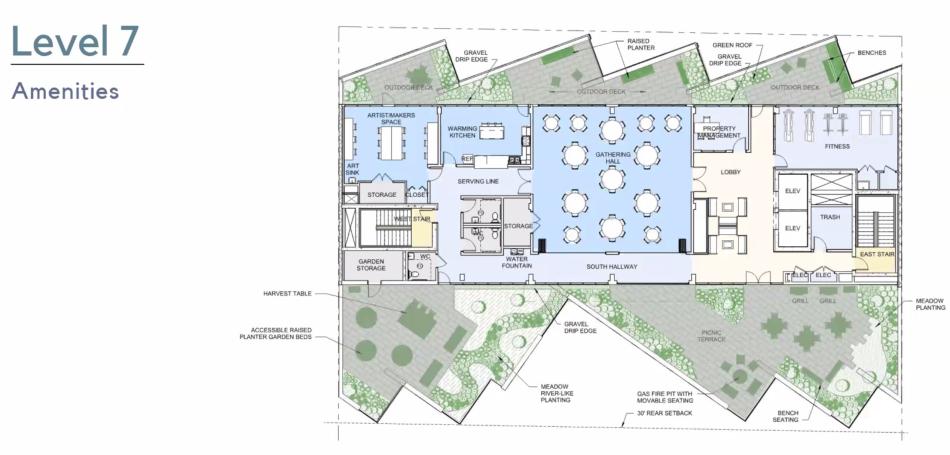Developers Full Circle Communities and Visionary Ventures are planning an all-affordable residential development for multi-generational living at 2907 W. Irving Park. Currently a vacant lot, the property is midblock between N. Richmond St and N. Francisco Ave near Horner Park and the north branch of the Chicago River.
Designed by Canopy / architecture + design, the architecture was inspired by native culture, using a metaphor of the river in the design to express the native culture in the project. Topping out at 79 feet tall, the seven-story building has been designed with a serrated facade lined with east-facing balconies. The ground floor has been setback to provide an expanded sidewalk and landscaping and the seventh floor has been setback to reduce the perceived height and mass of the structure.
Set to hold 45 units, the building will cluster community with a multigenerational set of apartments ranging from studios to three-beds. Units will be available at a range of incomes from 15-60% AMI. Designed in response to climate and culture, every unit will have an east-facing balcony to orient towards the morning sun and connect to the Chicago River nearby.
The ground floor of the building will face W. Irving Park Rd with the residential lobby, the bike room with 45 spaces, and a commercial space that will be reserved for a Native American non-profit or service organization. Parking for 16 cars will be at the back of the ground floor accessible from the alley.
At the top of the building, the seventh floor will hold amenity spaces including a community room and kitchen, an art/maker space, coworking space, and a fitness center. The setbacks will be used as expansive outdoor terraces both on the north and south side of the rooftop connecting to the river and downtown.
Currently zoned RS-1, the developers are seeking a rezoning to B3-3 to allow for the scope of the development. In terms of timeline, the development team is planning on wrapping up plans for the building and applying for a permit in Fall 2023, beginning construction in Spring 2024, starting pre-leasing in Winter 2024, and completing construction in Spring 2025.





