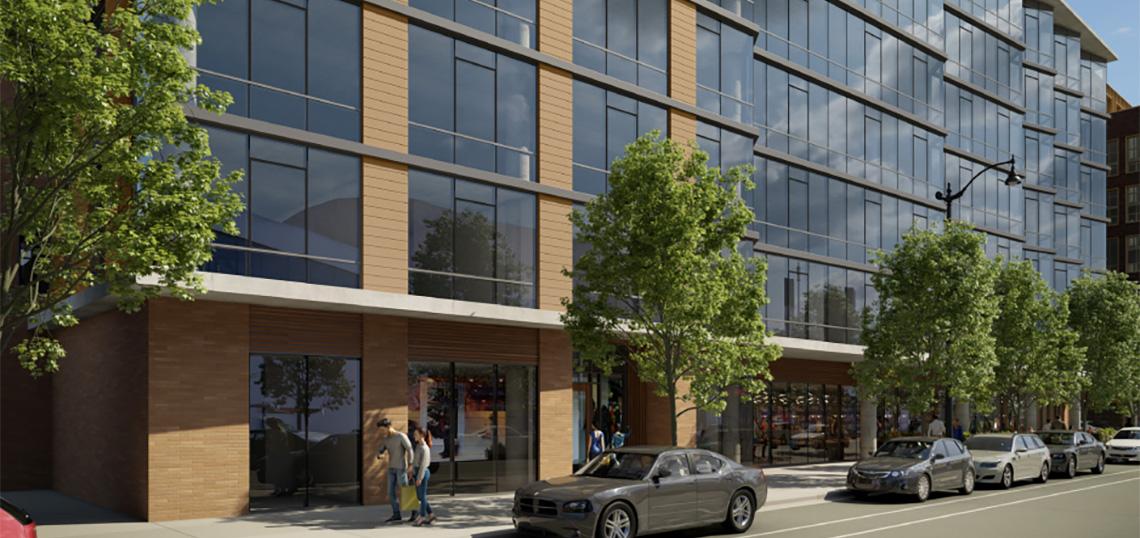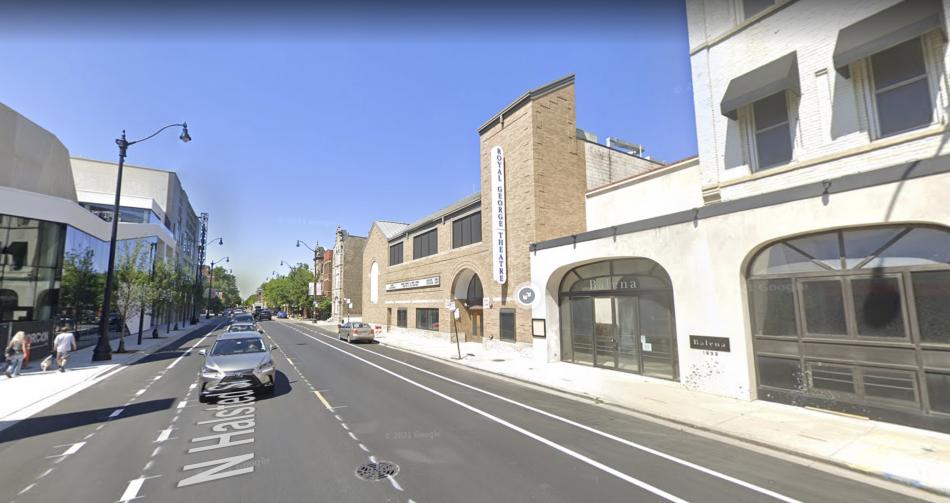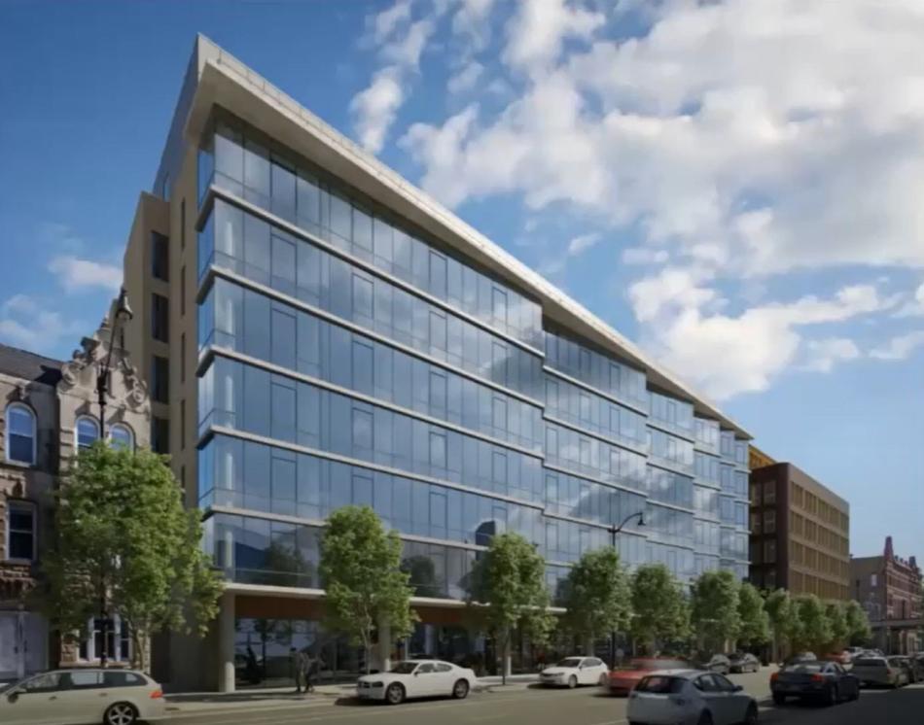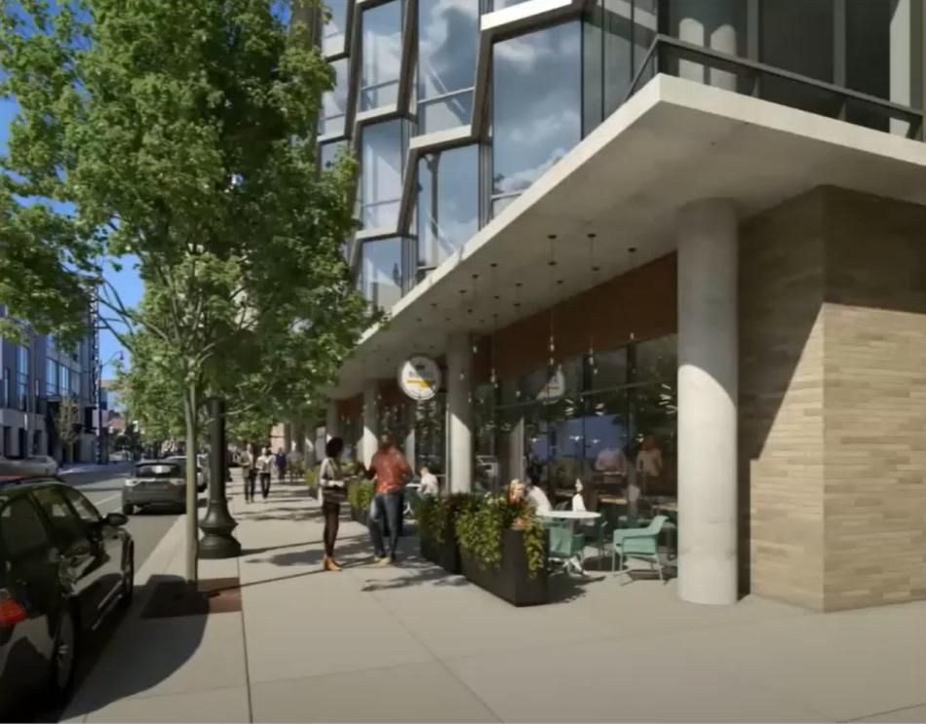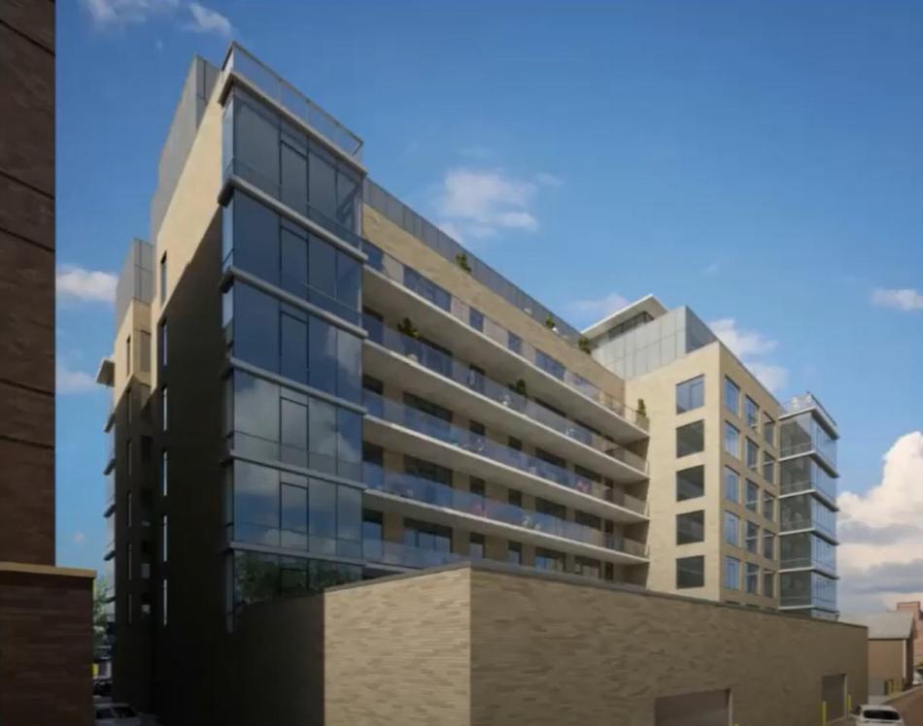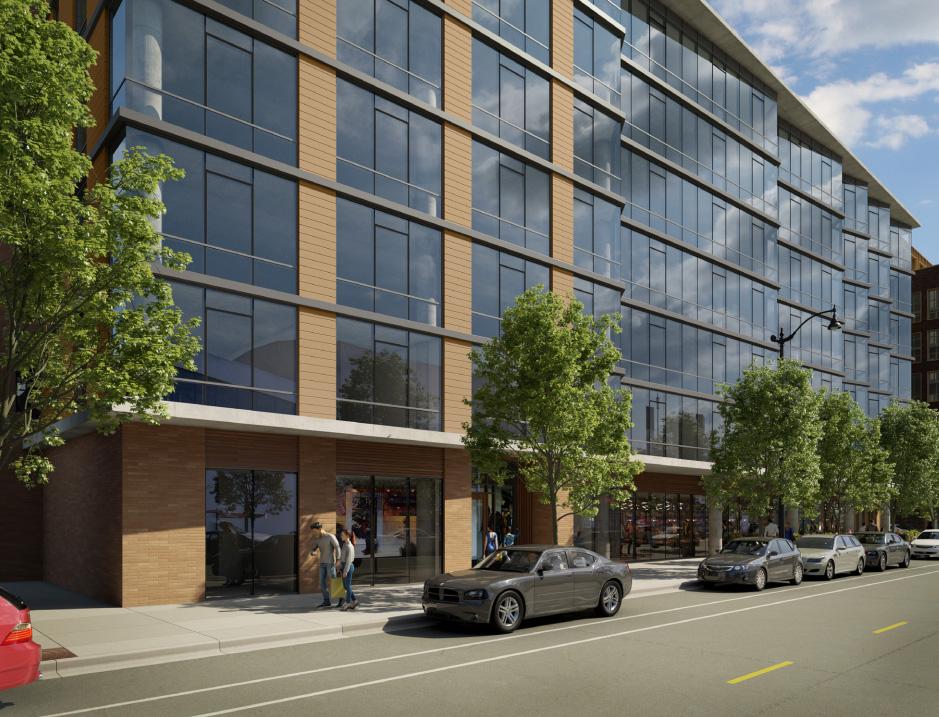Alderman Hopkins announced via an email to constituents that he will be supporting the zoning change for the mixed-use development at 1649 N. Halsted as it heads to the Plan Commission later this month.
Originally proposed back in June 2021, developer Draper & Kramer had an initial meeting with Alderman Hopkins to rezone the former Royal George Theater property and a neighboring building to allow for the construction of a new, multi-family residential building with 192 units.
After discussions with the alderman’s office and meeting with neighbors, the developer came back with a 134-unit proposal with ground floor retail space. The meetings also resulted in façade upgrades and changes in materials and window sizes. Reductions were also made in the massing of the building on the upper floors. The developer also met with Steppenwolf Theater and decided to set aside 2-4 units for visiting Steppenwolf artists and indicate artist preference on all affordable units built (15% of total unit count).
In the summer of 2022, the alderman hosted a community meeting where the proposal was shared with the wider neighborhood. Outcomes of that meeting included an agreement that deliveries and garbage pickup for both the residential and retail elements of the building would be limited to off-peak hours. It was also agreed at that meeting that residents of the proposed building would be restricted from obtaining on-street permit parking.
With more feedback from the community and DPD, the developer and architects SGW Architecture & Design modified the design to add brickwork at grade instead of glass and vertical terracotta accents were added.
At Alderman Hopkins’ request, the developer will also contribute $300,000 toward the construction of new park land at the southwest corner of N. Larrabee St and W. North Ave. This space, once a portion of Ogden Avenue's right-of-way, will significantly increase the size of Park 598 as the Chicago Park District prepares it to go through a major makeover. The project will connect the entire park with the greater neighborhood by bringing it underneath the CTA tracks and all the way north to North Avenue.
With the rezoning and Planned Development designation now in the approval process, Alderman Hopkins support allows the development to head to the Chicago Plan Commission to seek approvals before getting further approvals from the Committee on Zoning and City Council.





