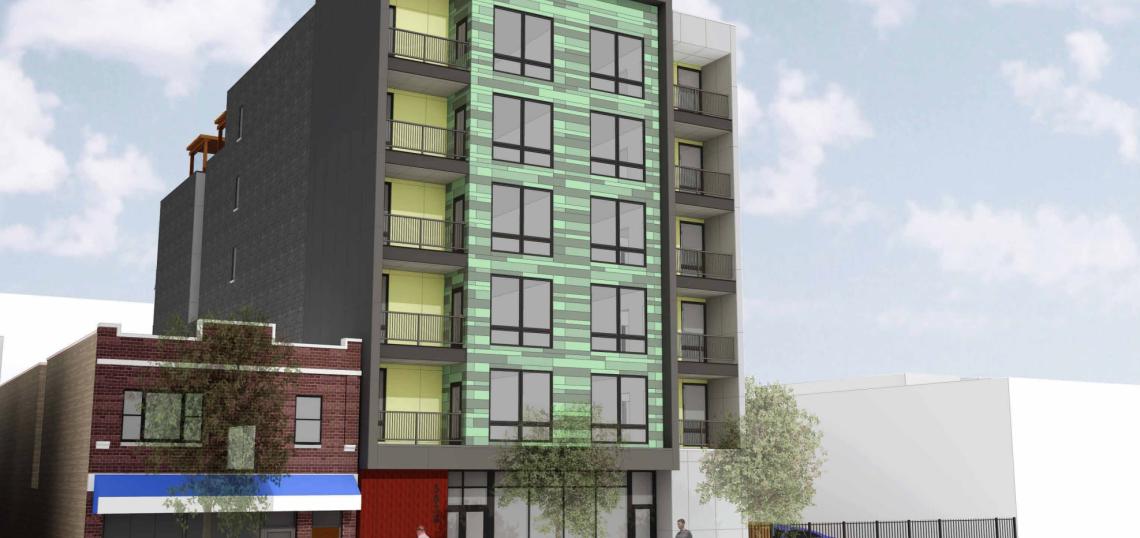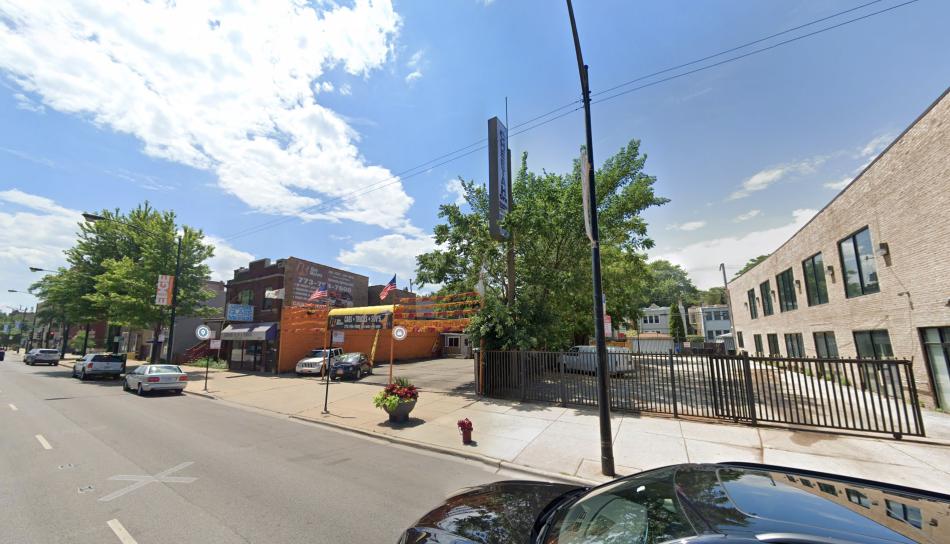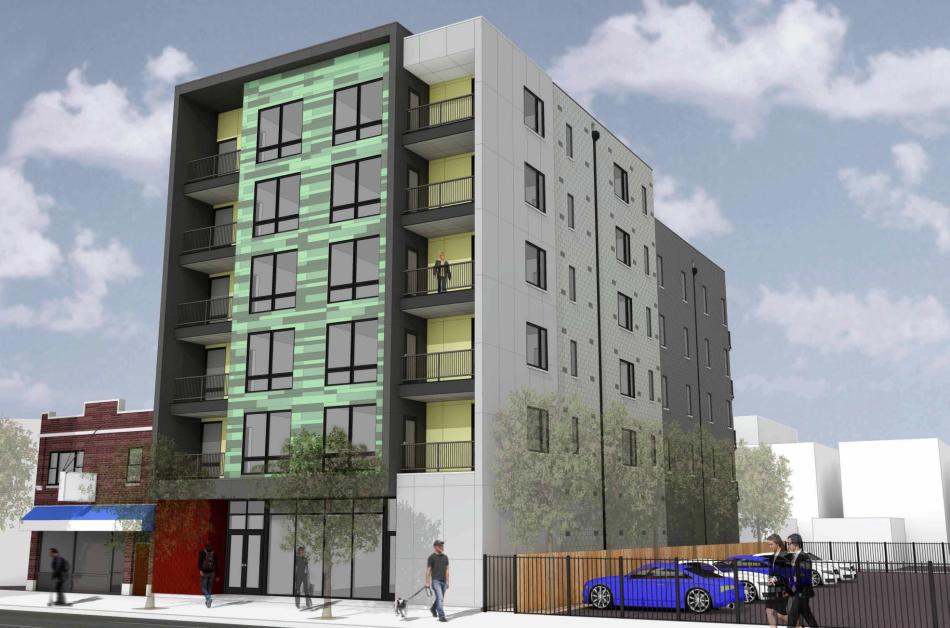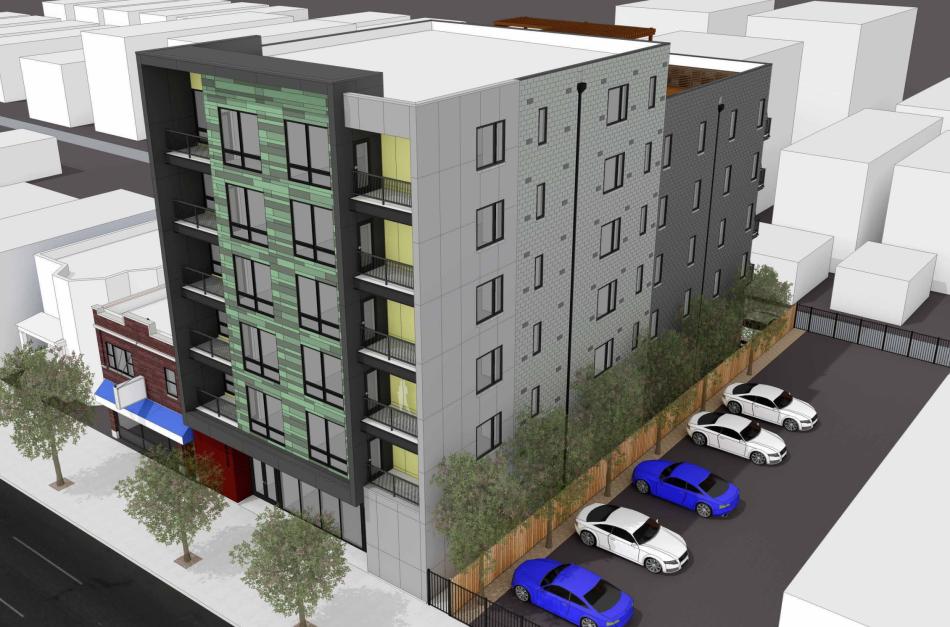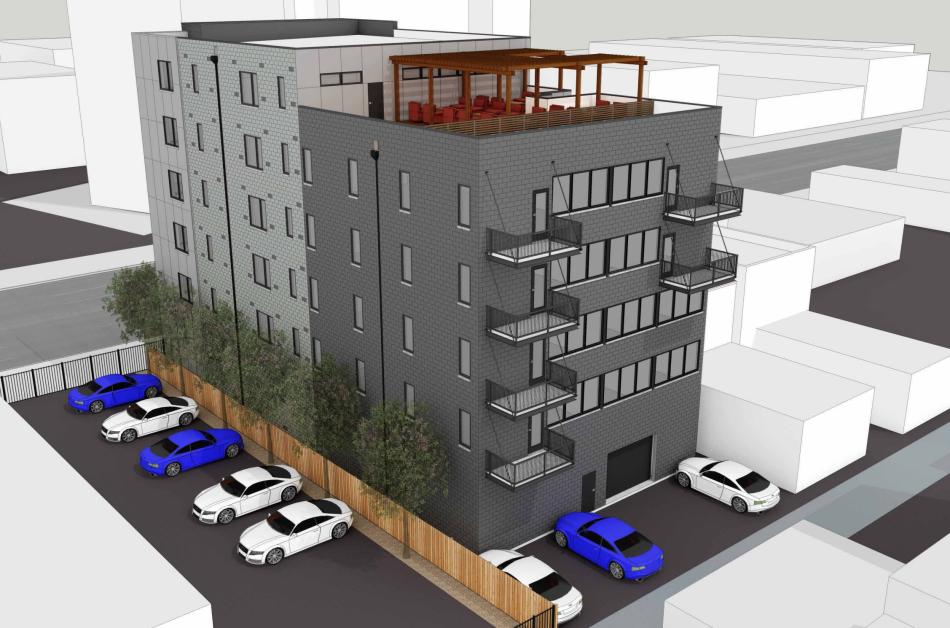Alderwoman Leni Manaa-Hoppenworth of the 48th Ward has issued a statement supporting the zoning change for a proposed mixed-use development at 5830 N. Broadway. Located on a midblock site between W. Rosedale Ave and W. Ardmore Ave, the property was previously an auto lot. According to information from the alderman’s office, the project developer is an Edgewater Glen resident and is also an award-winning architect who has built 3 design award winning projects in the Edgewater Community.
Designed by Nicholas Design Collaborative, the project will consist of a six-story mixed-use building with 20 residential units and 1,433 square feet of retail space on the ground floor. The proposed unit mix would include 20% studios, 20% one-bed plus dens, and 60% two-beds. Four apartments would be set aside as affordable to meet ARO requirements.
The building’s design stands approximately 70 feet tall, standing six stories tall along the street frontage with integrated balconies. The back portion of the building stands five floors tall topped by a rooftop deck for residents and metal balconies will hang off the back facade overlooking the alley. The building’s facade will use a combination of colorful facade paneling as well as stained concrete blocks. Solar panels are planned for the roof.
To allow for the project, the developer needs a rezoning from B1-2 to B2-3. With approval from Alderwoman Leni Manaa-Hoppenworth secured, the proposal can now seek final approvals from the Committee on Zoning, and full City Council.





