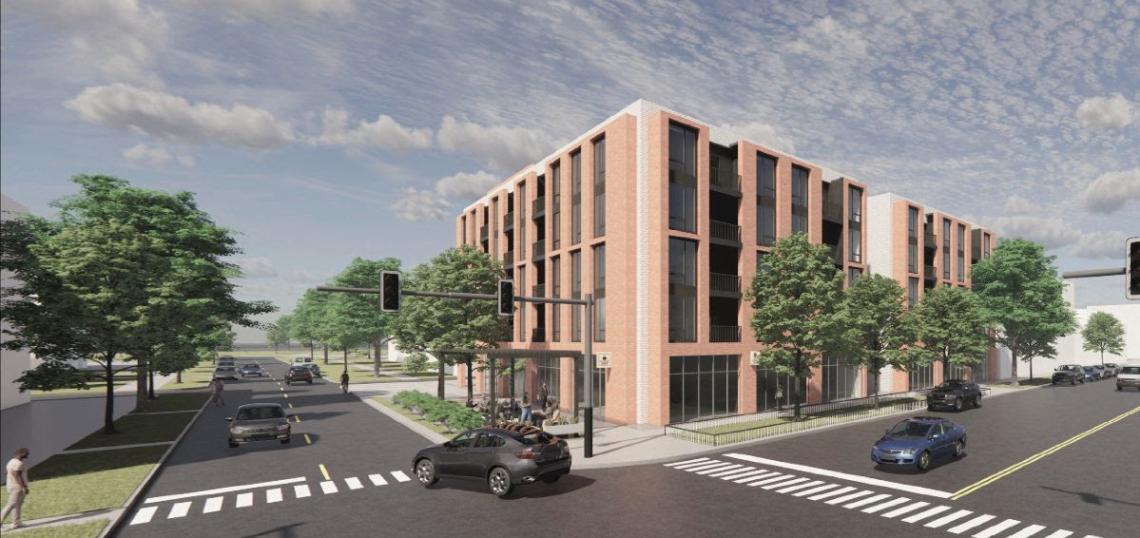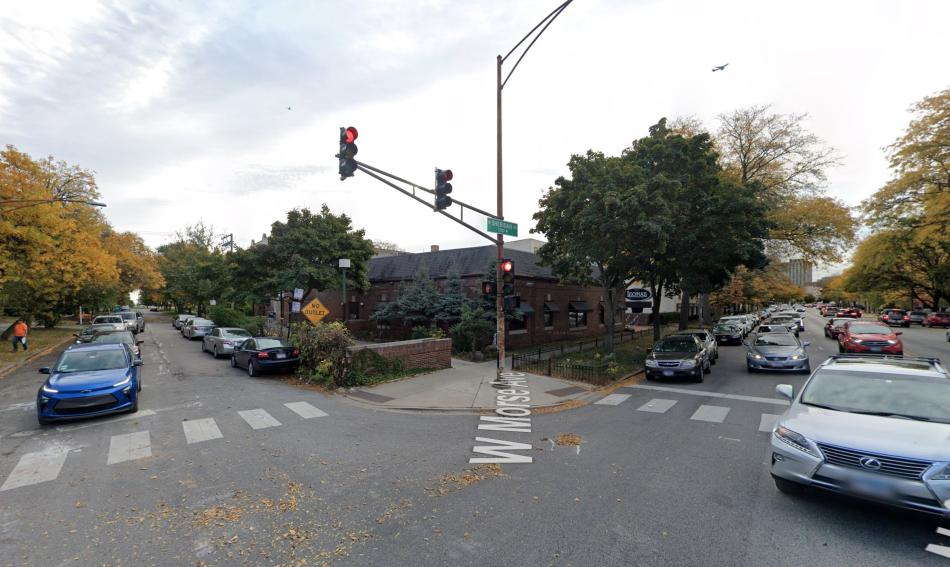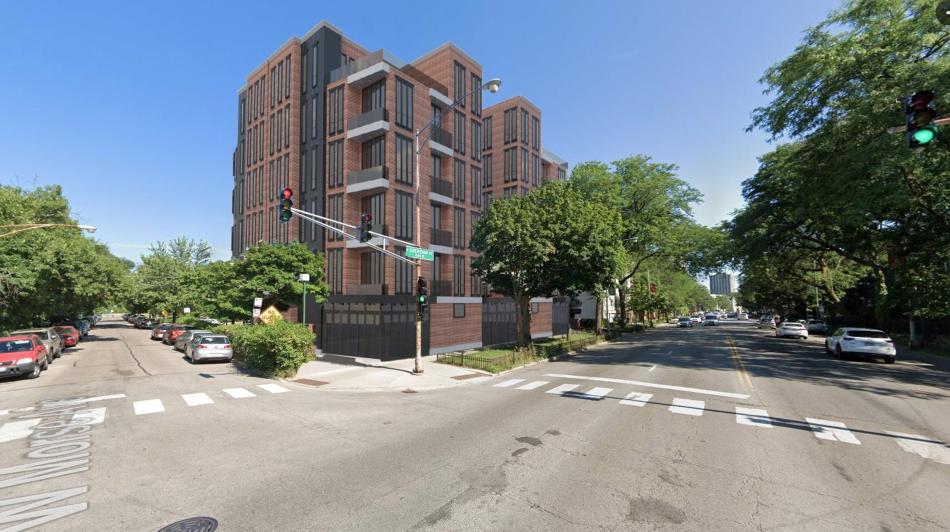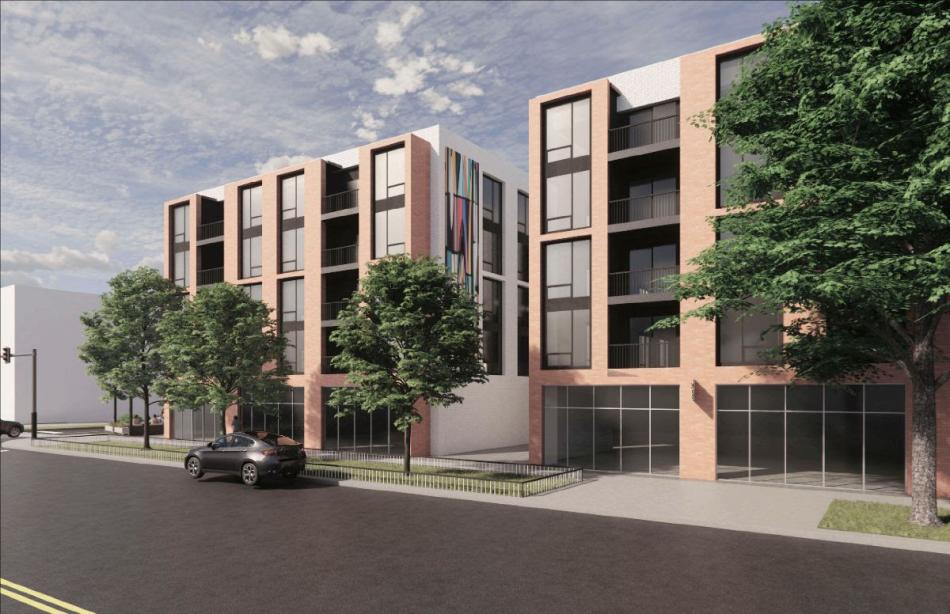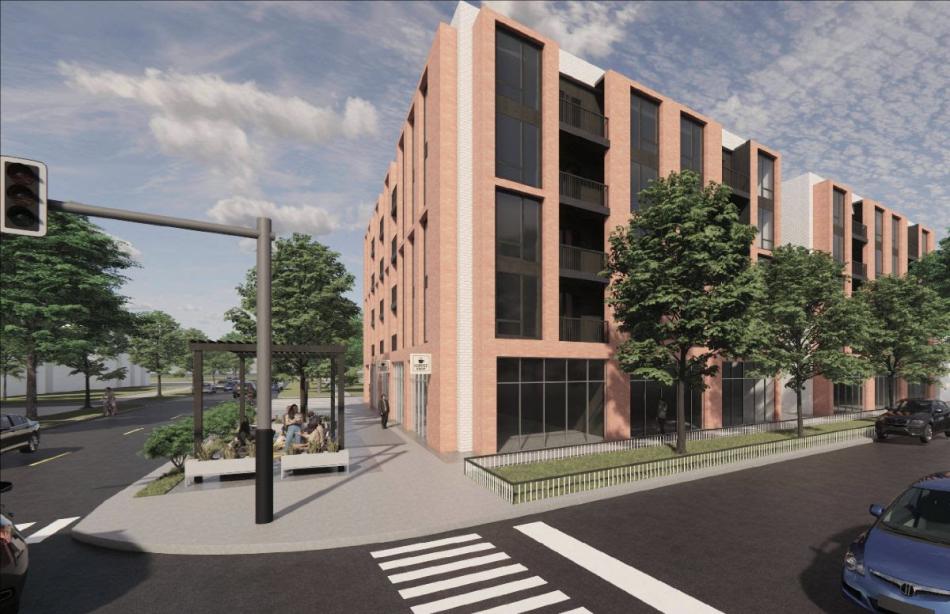Alderwoman Hadden of the 49th Ward has announced her support for a revised plan for a mixed-use development at 6929 N. Sheridan. Planned by Chicago Equity Partners, the project site is located at the southeast corner of intersection of N. Sheridan Rd and W. Morse Ave. The site is currently home to an existing building that was formerly the home of Leona’s Restaurant.
Designed by MC & Associates, the original scheme proposed a six-story building set to rise approximately 68 feet. The building was going to have 81 units with a mix of 9 one-beds and 72 two-beds. 42 car parking spaces and 40 bike parking spaces were also planned to be included.
According to Alderwoman Hadden, a community survey indicated that residents’ primary concerns include the size of the building and availability of parking, as well as a lack of three-bed units and ground-floor commercial spaces. This feedback was then delivered to the development team, and approval was contingent on their willingness to address these community concerns.
In response to community concerns, the developer has come back with a five-story proposal that will have 80 units, just one less than previously planned. However, the unit mix has been adjusted significantly, proposing to have 48 one-beds, 24 two-beds, and 8 three-beds. The project will now have retail space fronting N. Sheridan Rd with the option for a cafe at the corner. To meet affordability requirements, 16 of the units will be set aside as affordable.
To allow for the scope of the development, the team is seeking a Type 1 zoning change from B3-1 to B2-5. With Alderwoman Hadden’s support, the project can proceed to seek final approvals from the Committee on Zoning and City Council. A Lakefront Protection Ordinance application for the development will also need approval from the Chicago Plan Commission.





