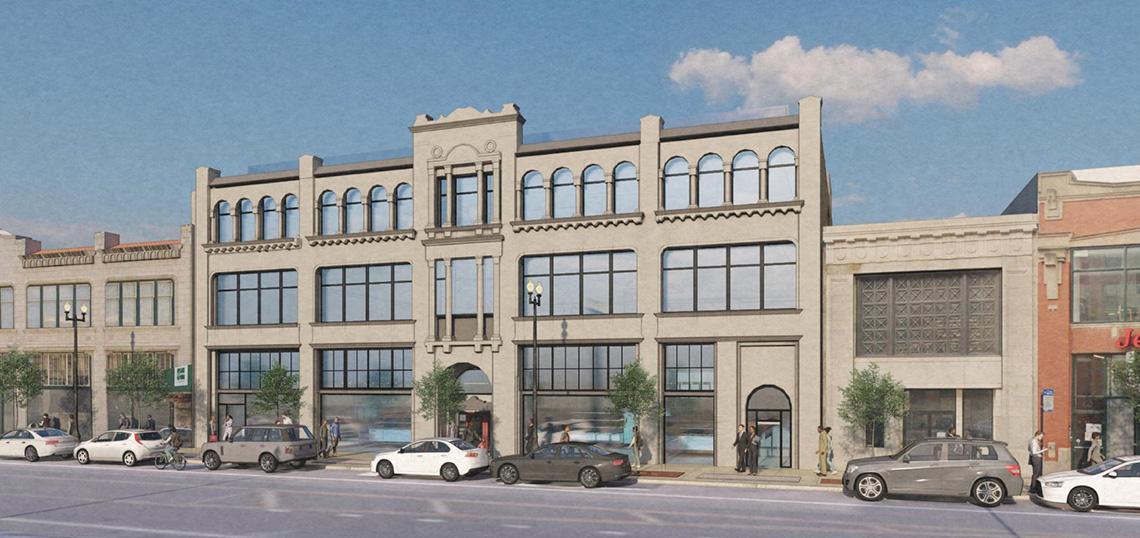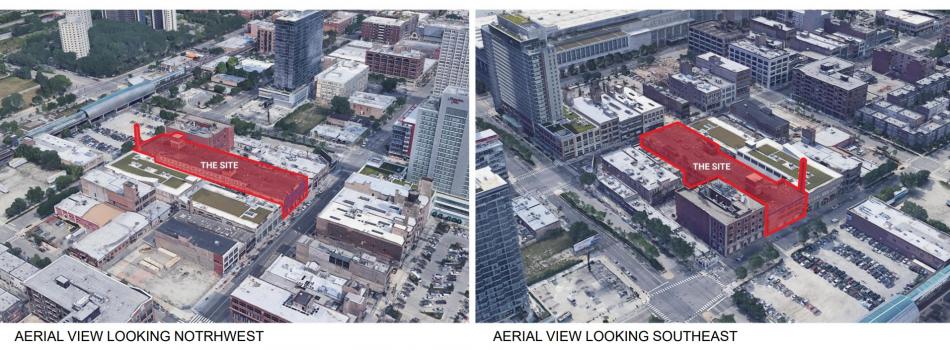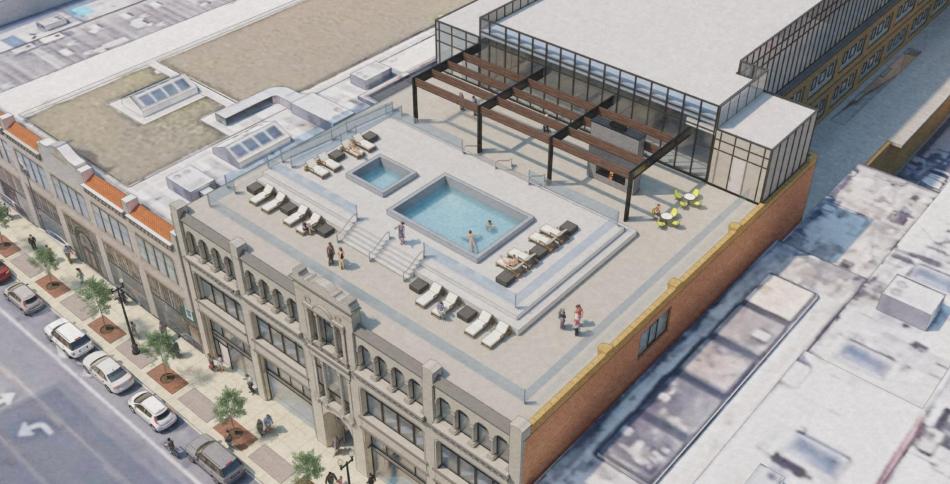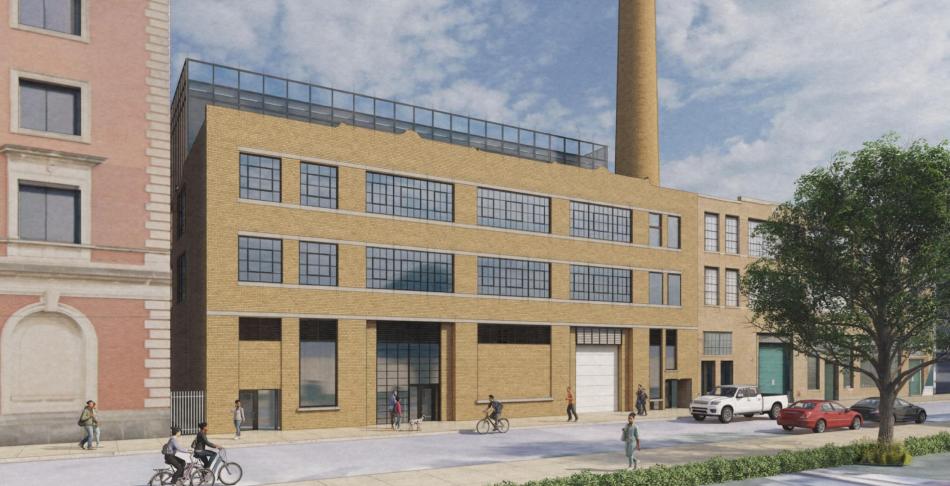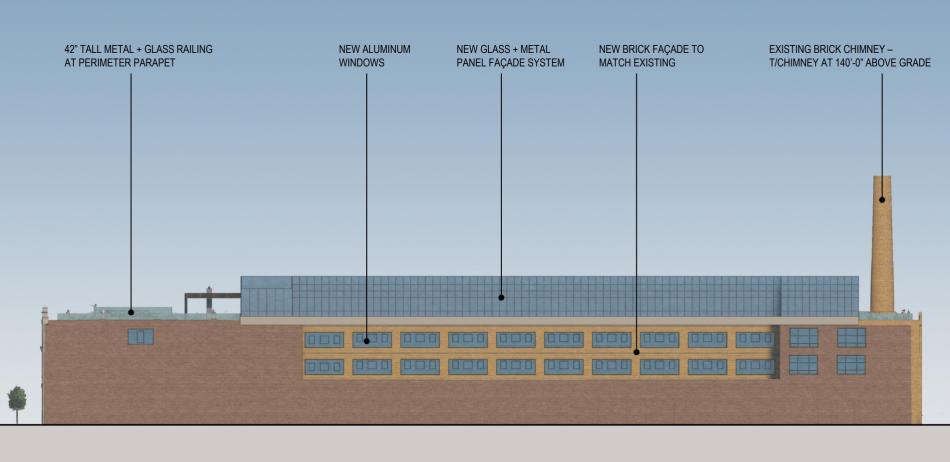Approvals have been stacking up for a proposed redevelopment of 2222 S. Michigan. With the Permit Review Committee’s approval of work related to historic features back at the beginning of November, the development also received approval from the Chicago Plan Commission to rezone the site from DS-3 and DS-5 to a unified DX-5 with a Planned Development designation. Approval by the Committee on Zoning followed at the end of November.
Developed by Hudson Michigan Avenue Owner LLC, the proposal looks to adaptively reuse an existing historic three-story building that stands as part of the historic Motor Row District. Located just south of E. Cermak Rd, the building spans all the way from S. Michigan Ave to S. Wabash Ave.
With FitzGerald in charge of the design, the existing structure will be preserved and restored, with a one-story addition added onto the top of the building. Rising 62 feet, the mixed-use project will host 18 hotel keys and 38 co-living units managed by Common Living, a restaurant, an event space, a basement speakeasy, and rooftop entertainment space. The development will include no vehicular parking spaces.
With the uses physically separated, all commercial and retail spaces will access the building from S. Michigan Ave, while residential tenants will enter from S. Wabash Ave. The residential unit count of 38 units will consist of 5 one-beds, 7 two-beds, and 27 4-beds. Of those, 1 one-bed, 1 two-bed, and 6 four-beds will be designated as affordable.
The building’s facades will undergo a complete restoration as part of the project. On the S. Michigan Ave frontage, all of the historic windows will be restored, and a new door will be installed to allow for necessary egress. The white terracotta will be repaired and cleaned, with the remainder of the cast iron storefront and center entry frame set to be restored as well.
On S. Wabash Ave, the much simpler facade will get new steel windows to replace the existing ones in poor condition and a fire escape will be removed. With two overhead doors currently, one will be retained while the other will become a storefront and entrance into the building.
To allow for proper light and ventilation to the residential units, a center portion of the north elevation will be removed on the second and third floors. The other volumetric change will be on the roof where a one-story addition will be added to house residential units and rooftop amenities. To avoid adversely affecting the building’s frontage along S. Michigan Ave, the addition will be setback 88 feet, while the volume will setback just 28 feet from S. Wabash Ave. The outdoor space facing S. Michigan Ave will feature a roof deck and outdoor pool.
Expected to cost $62.5 million, the project is getting ever closer to fruition with these latest approvals. With just the City Council’s vote of confidence left, the project is likely to be fully approved before the end of the year. A timeline for construction has not been announced.





