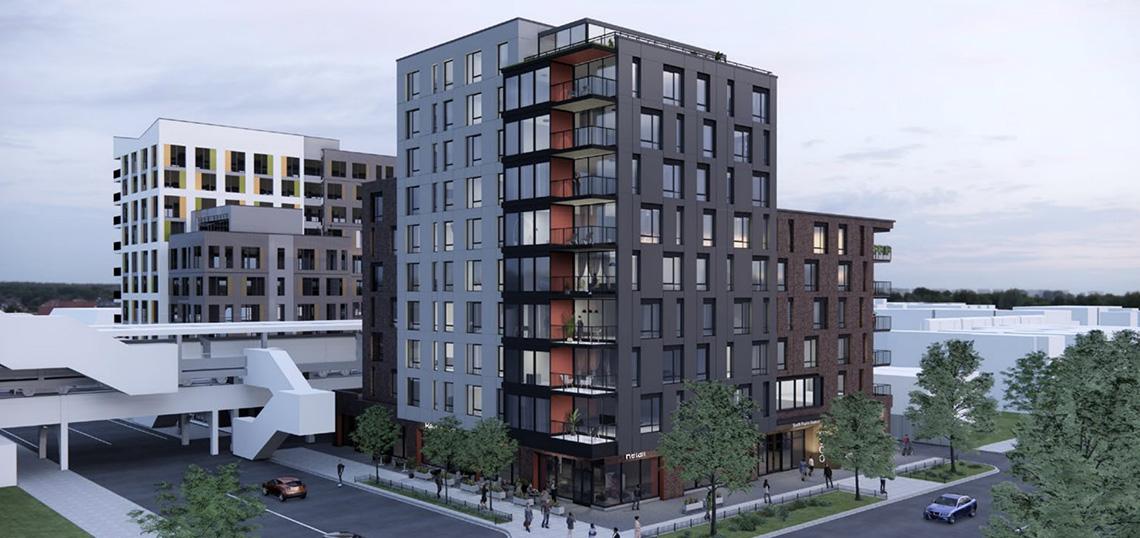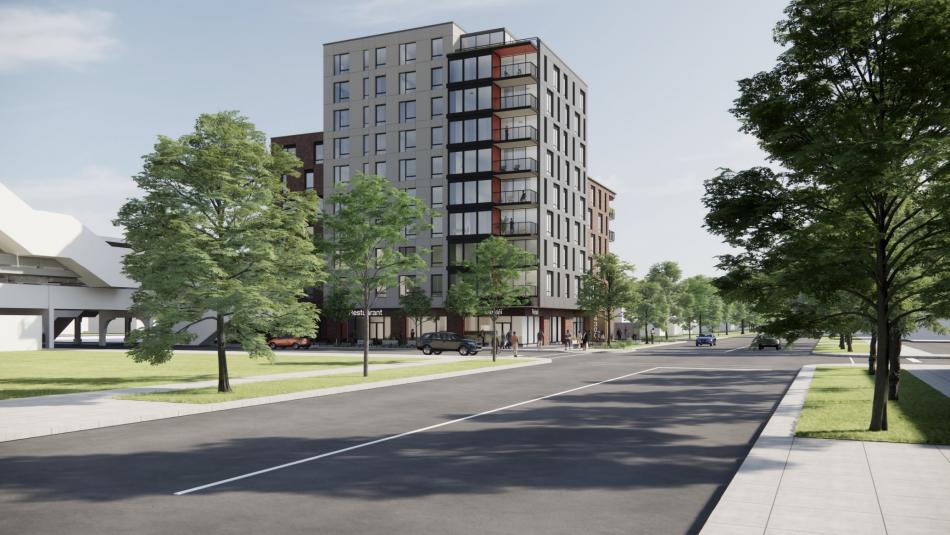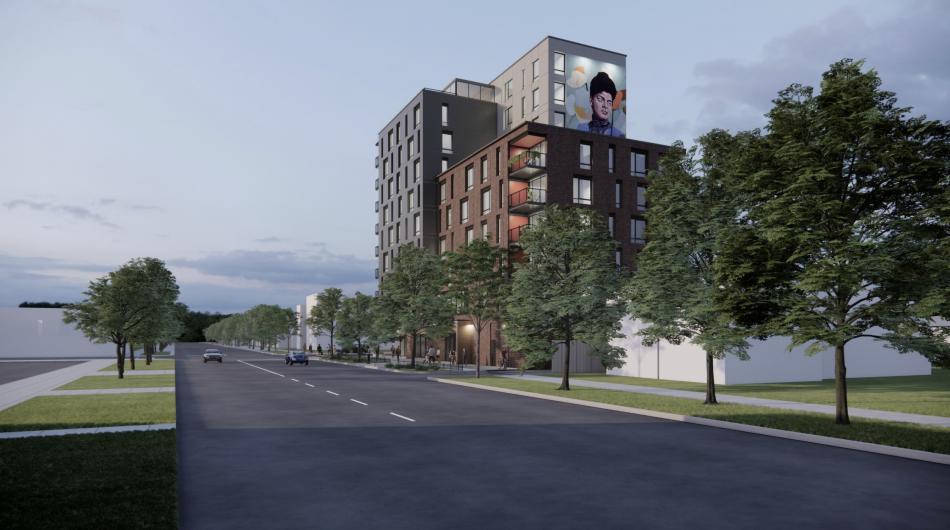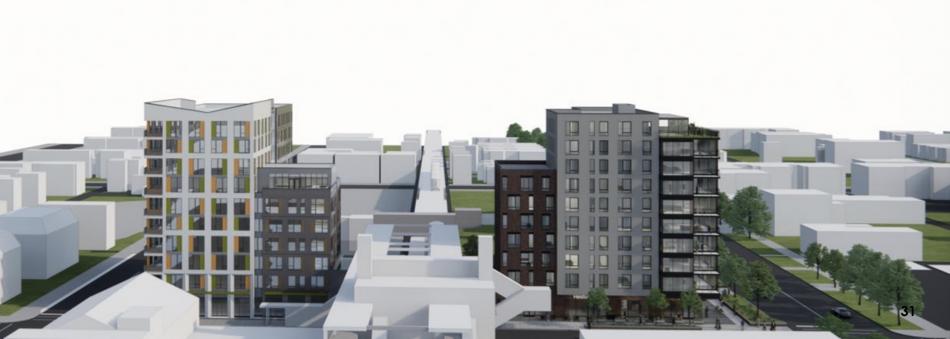Approvals are stacking up for the second phase of 43 Green, a mixed-use eTOD adjacent to the 43rd CTA Green Line stop. The Chicago Plan Commission and City Council have approved the Planned Development for the project, while the Community Development Commission has approved the sale of the city-owned land and the allocation of $10 million in TIF funding.
Located at 4300 S. Prairie Ave, the project will rise to the west of the 43rd Green Line CTA stop. The Habitat Company and P3 Markets are co-developing the new mixed-use and commercial project, which is set to deliver a 10-story building holding 80 residential units and 4,000 square feet of ground floor retail space. Future tenants include a UPS office and dental practice. 13 car parking spaces and 56 bike parking spaces will be provided.
With Landon Bone Baker Architects and Moody Nolan collaborating on the design, the building’s massing will define the urban edge at the corner of the property, while using setbacks to reduce the massing of the building adjacent to the neighborhood to the south and CTA L tracks to the east. The massing aims to reference the volume of the first phase, creating two bookends flanking the CTA tracks.
Rising 106 feet, the roofline will match phase one, with the building massing broken up into different sections that exhibit a modulation in facade treatment, creating interest and differentiation along both street frontages. Balconies are used as a massing strategy to erode corners and provide residents with views of the surrounding city.
With 80 units in the building, 37 units will be priced at 60% AMI, 7 at 50% AMI, and 36 at market-rate. The unit breakdown will include 24 studios averaging 470 square feet, 48 one-beds averaging 660 square feet, and 8 two-bed apartments that will average 925 square feet.
The $45 million project will be funded through a variety of sources, including $10 million in TIF funding, $6.3 million from a HUD mortgage, $20.9 million in LIHTC equity, $6.5 million in multifamily housing funds, and $610,000 in deferred developer fees. The two city-owned lots, appraised at $162,000, will be sold to the developer at $1 per parcel.
With City Council approval, the site has been rezoned from B2-3 and RM-5 to an overall B3-5 and final Planned Development. The developers are still waiting on the City Council to approve the $10 million in TIF and land sale. Closing and groundbreaking is planned for January 2023, with a final completion projected for Q2 2024. Bowa Construction and McHugh Construction will serve as the general contractors for the project.










