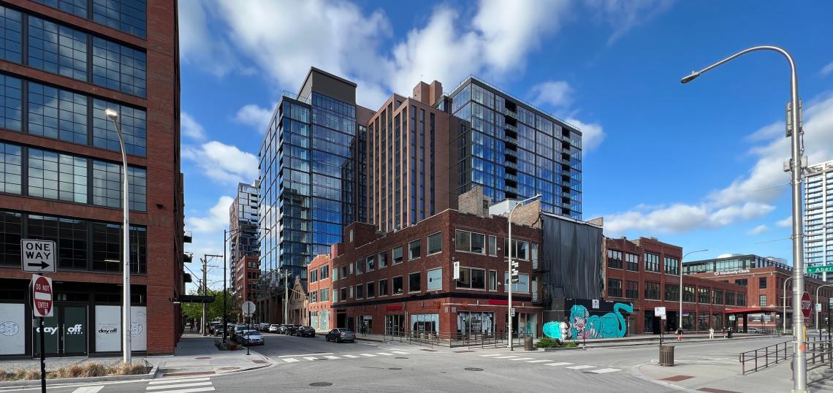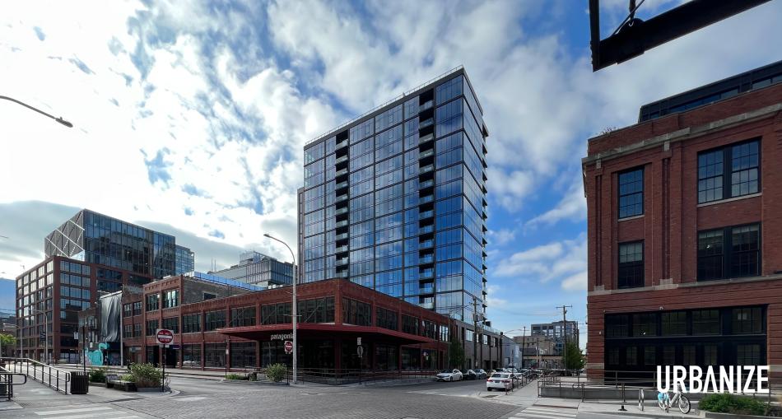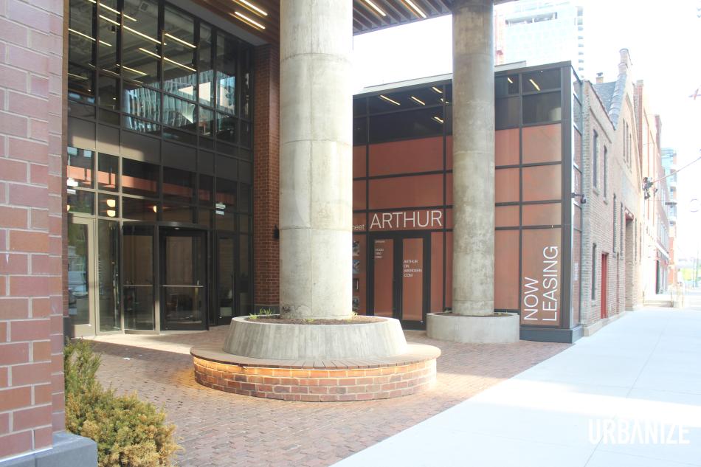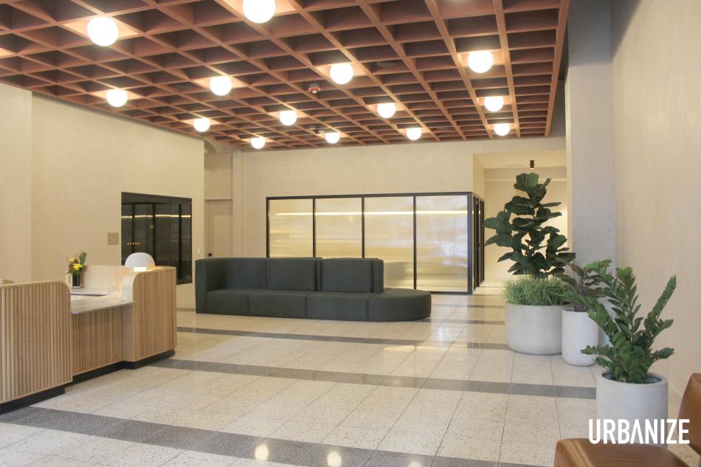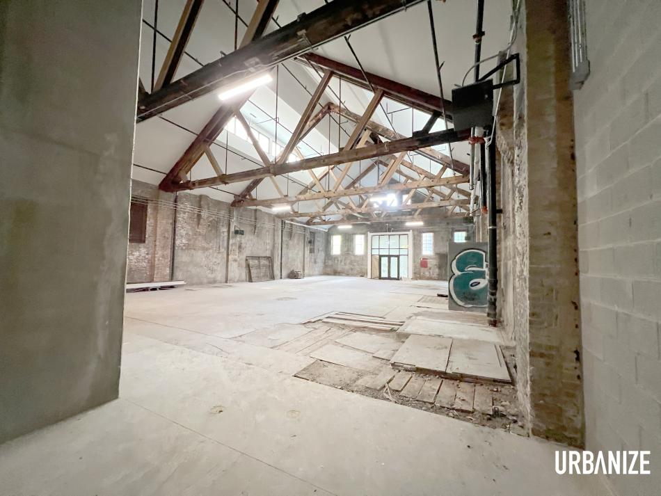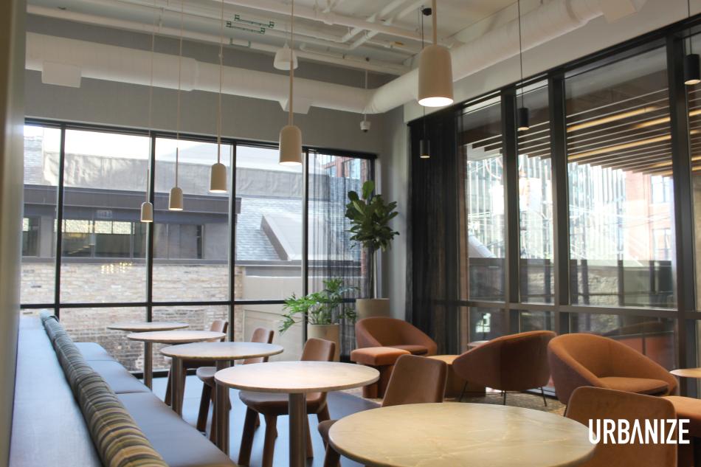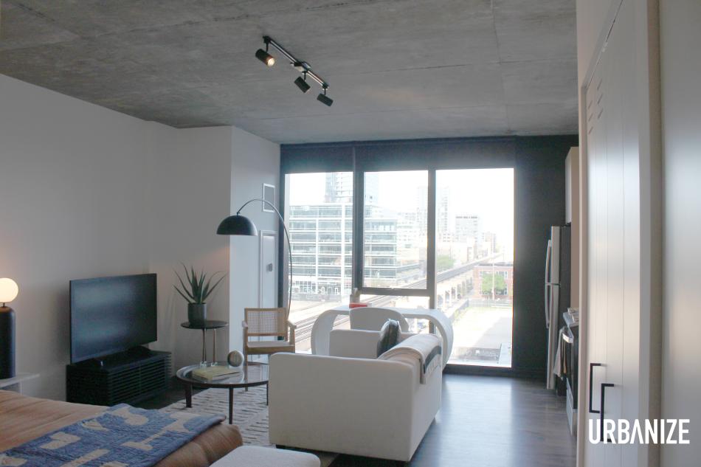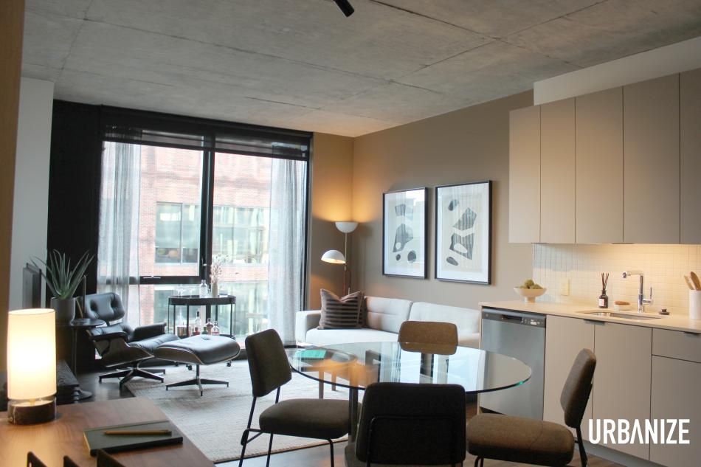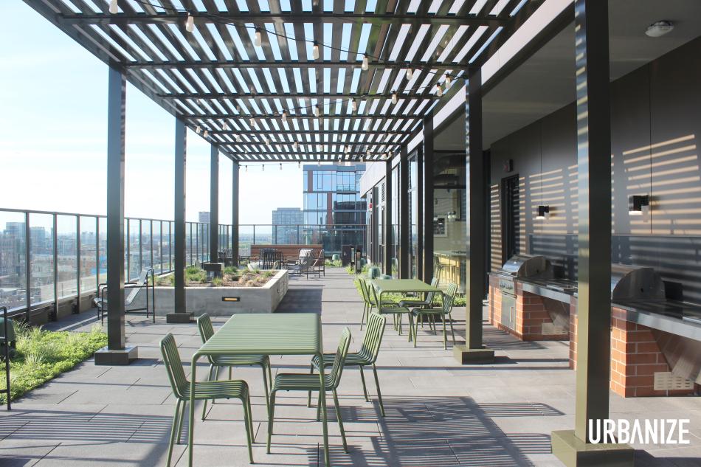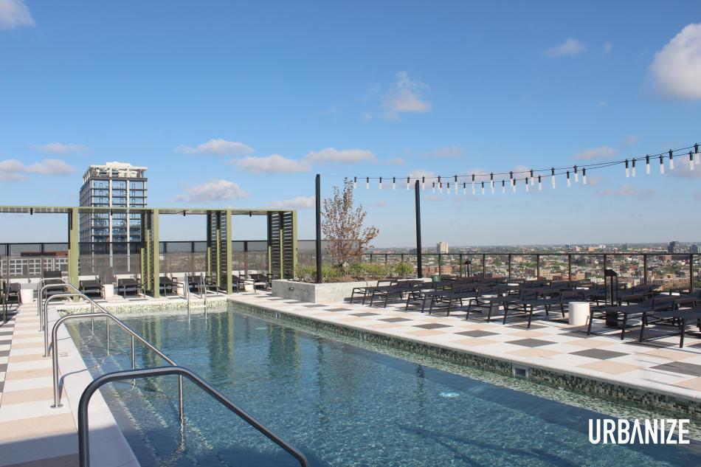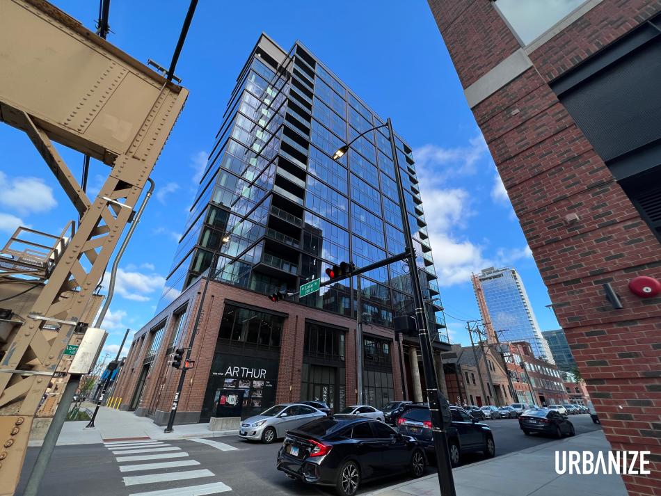Urbanize recently visited the newly opened mixed-use development at 210 N. Aberdeen. Dubbed Arthur on Aberdeen, the project was developed by LG Group and occupies an irregularly shaped site that reaches to N. May St to the west and down to W. Lake St to the south.
With architecture from NORR and interiors by LG Design, residents will enter along N. Aberdeen St through a covered entry that features old brick pavers, seating, and landscaping. The residential entry includes seating with elevators and the mailroom off to the side. The historic Arthur Harris building has been retained and is for lease as retail space. A further retail space at the corner of W. Lake St and N. Aberdeen St will combine with the Arthur Harris space for a total of approximately 10,700 square feet of retail space in the building.
Heading up to the second floor, we next walked through the amenity spaces that include a resident lounge overlooking the residential entry and Arthur Harris building to the north, a large fitness center with HIIT space, and coworking space tucked back into the floor plate offering meeting rooms and conference space. A portion of the first and second floors will provide 98 car parking spaces and 288 bike parking spaces for residents.
Our next stop was the model units for the building. We first saw a studio unit on the fifth floor that looked west. The building’s interiors both in the units and in common spaces embrace the raw, gritty nature of Fulton Market while adding an artistic flair. We also saw a one-bed model unit on the 10th floor. The building overall has 363 apartments split between studios, one-beds, and two-beds. 73 of the units will be set aside as affordable.
The final stop was the top floor amenity space on the 18th floor. The east-facing outdoor deck features views of downtown while providing seating, grilling stations, and fire pits. A catering kitchen and private dining room are located adjacent to the outdoor deck at the south end of the building. An expansive resident lounge at the center of the roof plan stretches over to the next outdoor deck which includes a hot tub area as well as the full pool deck on the western end of the roof. Cabanas, lounge chairs, and outdoor restrooms are provided for residents using the pool.
Preleasing for the units began in December with the first move-ins occurring ahead of schedule at the end of March. The building is already more than 40% leased.





