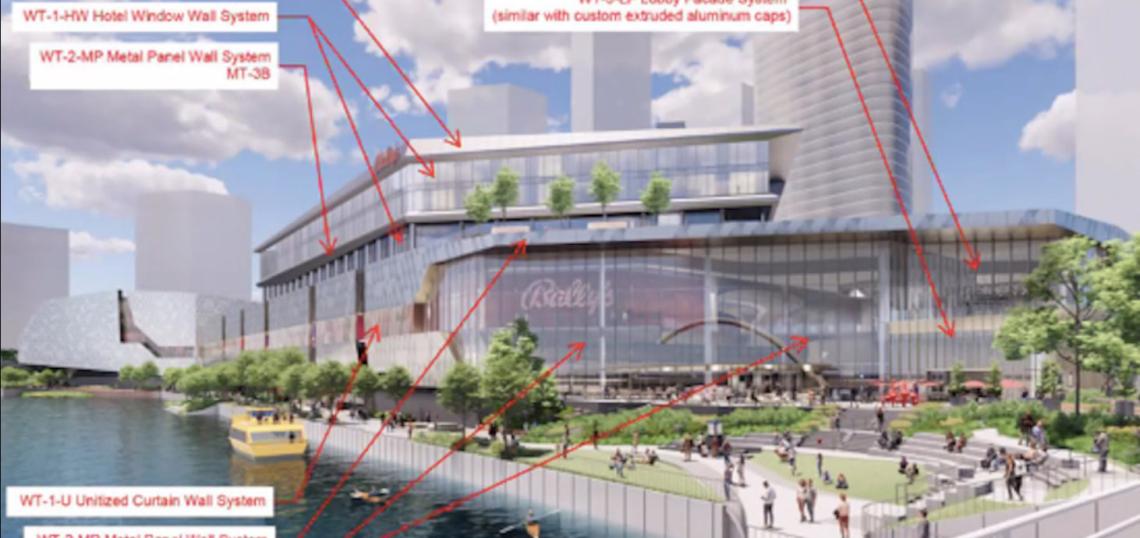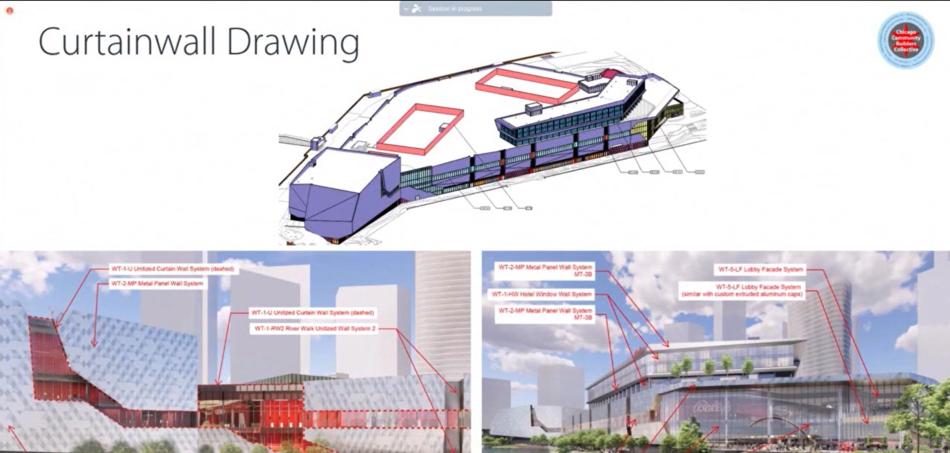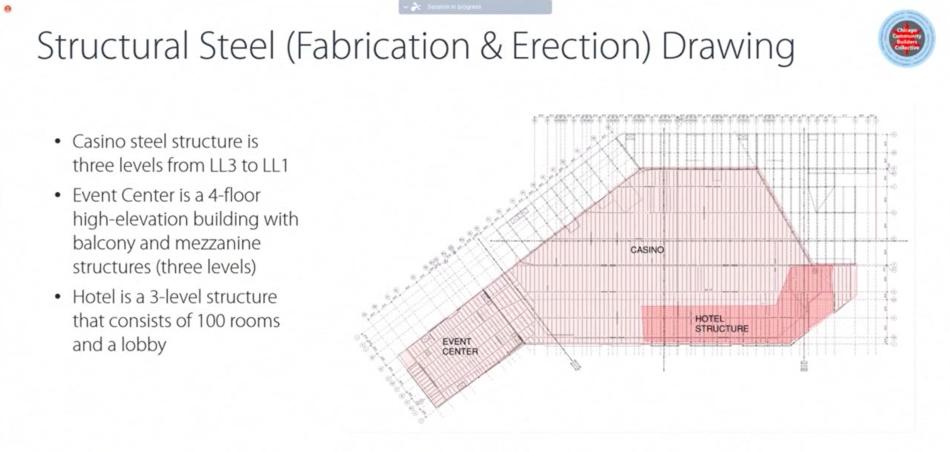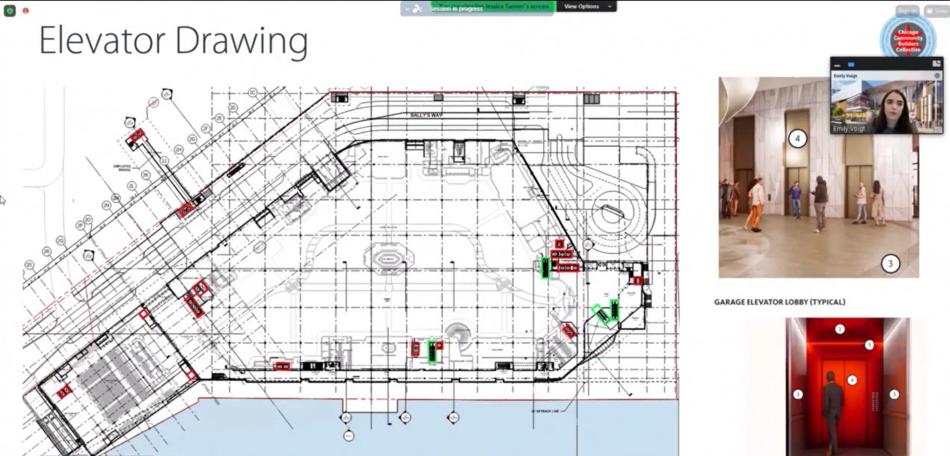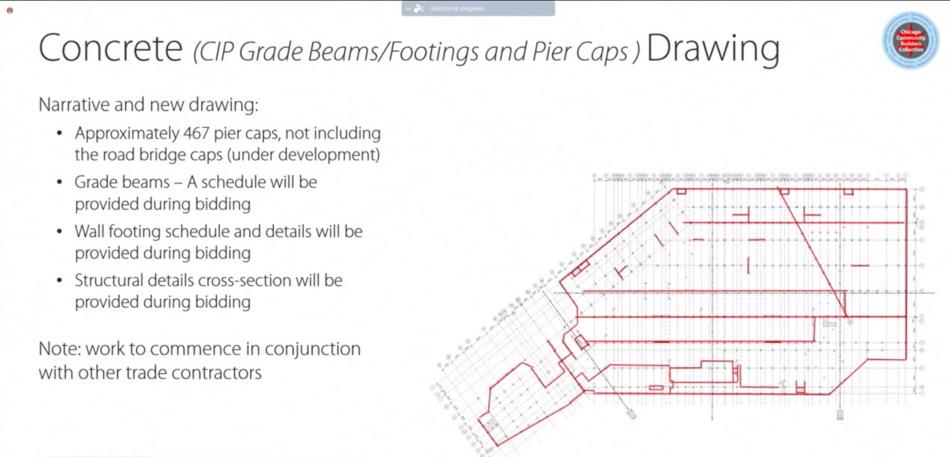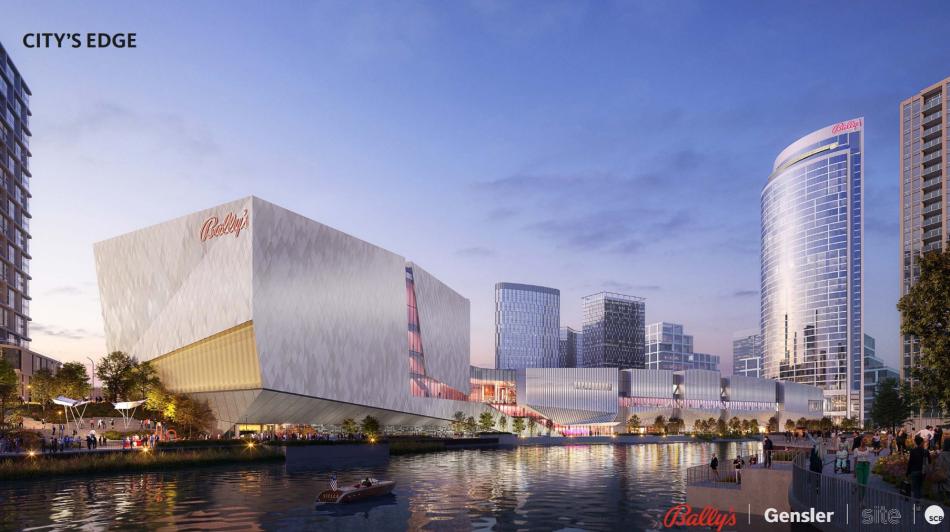Bally’s Chicago has been forced to redesign the casino and hotel tower after finding out that caissons for the proposed tower would potentially damage municipal water management infrastructure pipes near the Chicago River.
Bally’s Chairman Soo Kim reported that the tower needs to be relocated from the north end of the site and they have to come up with a new design because they can’t put it along W. Chicago Ave. The findings came to light after Bally’s began a detailed exploration of the foundation needs for the 500-room tower.
With Gensler on board for the design of the casino, the team is looking to redesign the project with a three-story, 100-room hotel atop the casino complex's northeast corner, with the remaining 400 rooms coming in a second-phase building that will likely be justified towards the southern end of the site and shorter than originally planned.
Bally’s reportedly expects to finalize the revised plans for the first-phase, 100-room hotel in the next few weeks, while the new tower will need months to be resolved. While the revisions represent a change in design, the overall 500-room commitment will be kept, according to Bally’s Chairman Soo Kim and they will not need to undergo a full review process for the changes. Kim also said this would not delay the 2026 opening of the casino.
This redesign process is also reflected in the project’s permitting process. Back in October 2023, Bally’s filed a foundation permit for a ten-story events center, five-story casino building, and 35-story, 500-key hotel tower. Now in January 2024, a new foundation permit filing lists just a four-story casino building with a 100-key hotel and events center.





