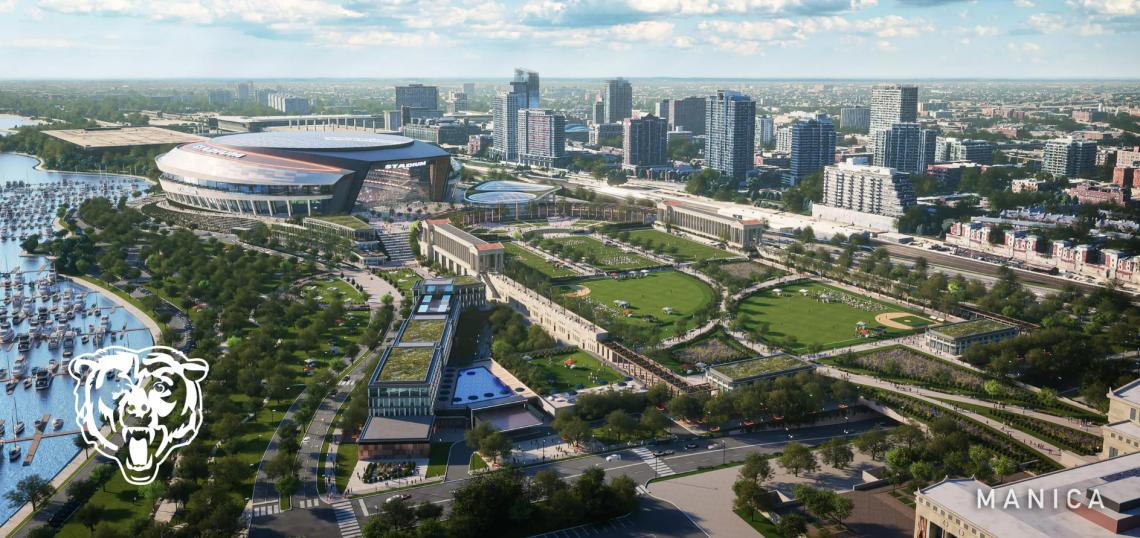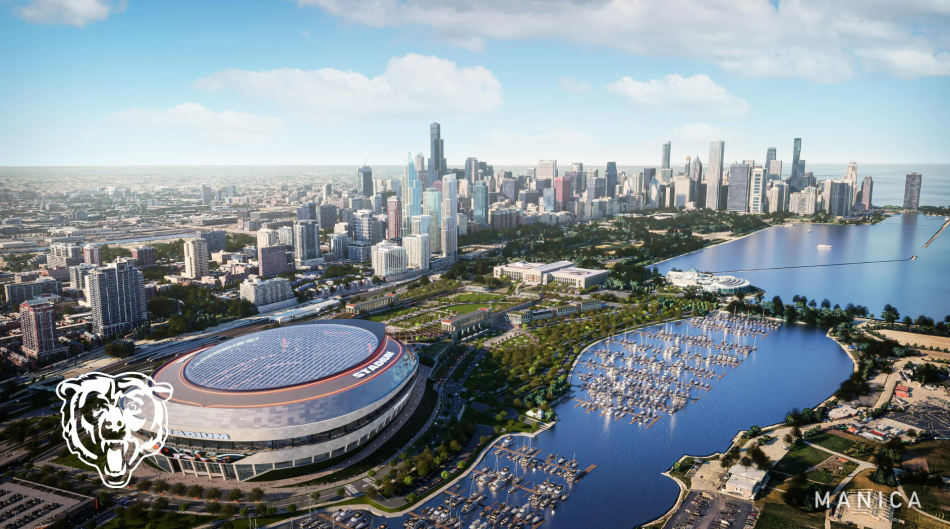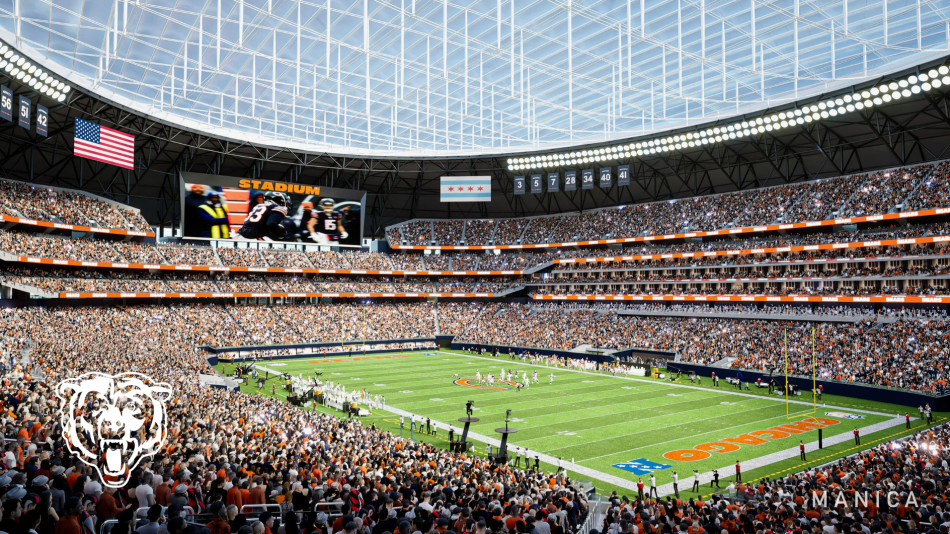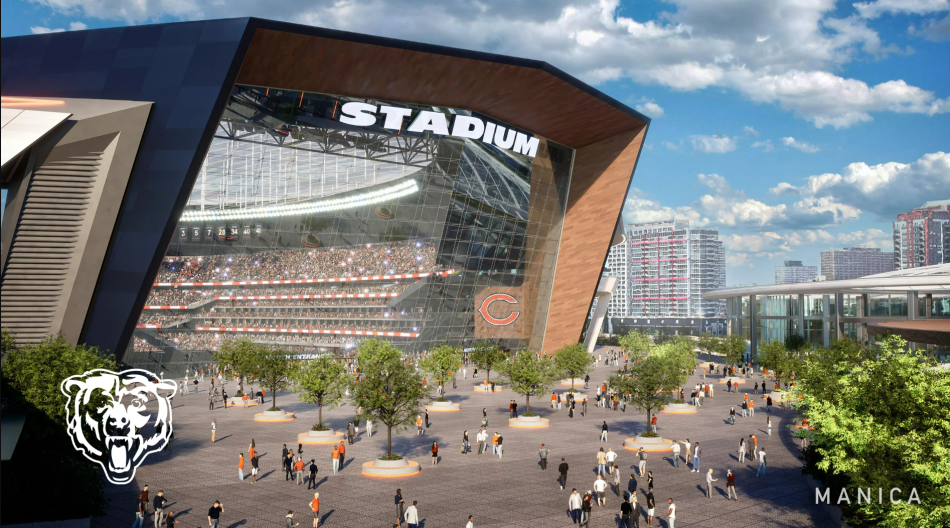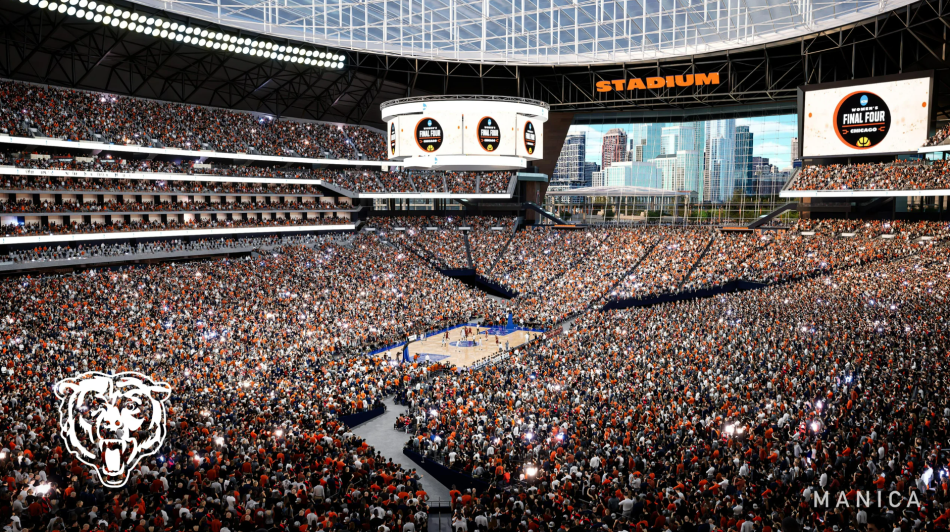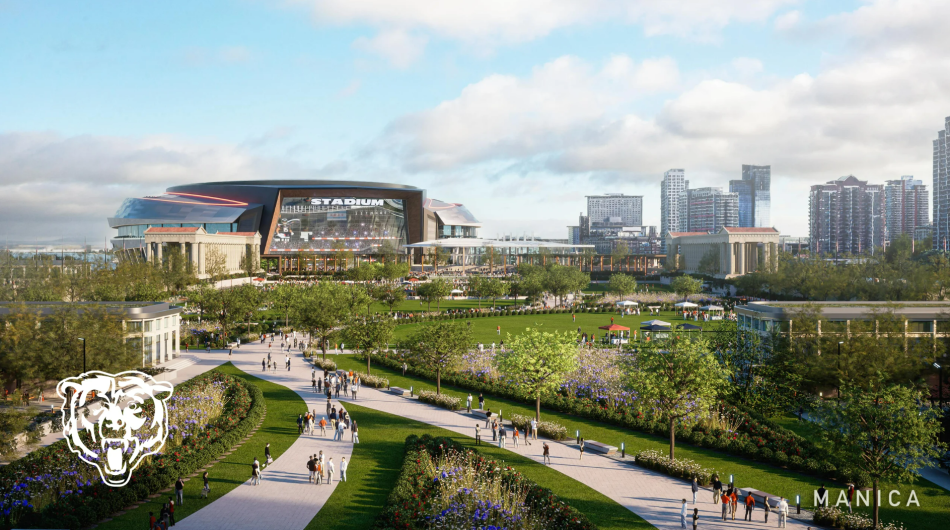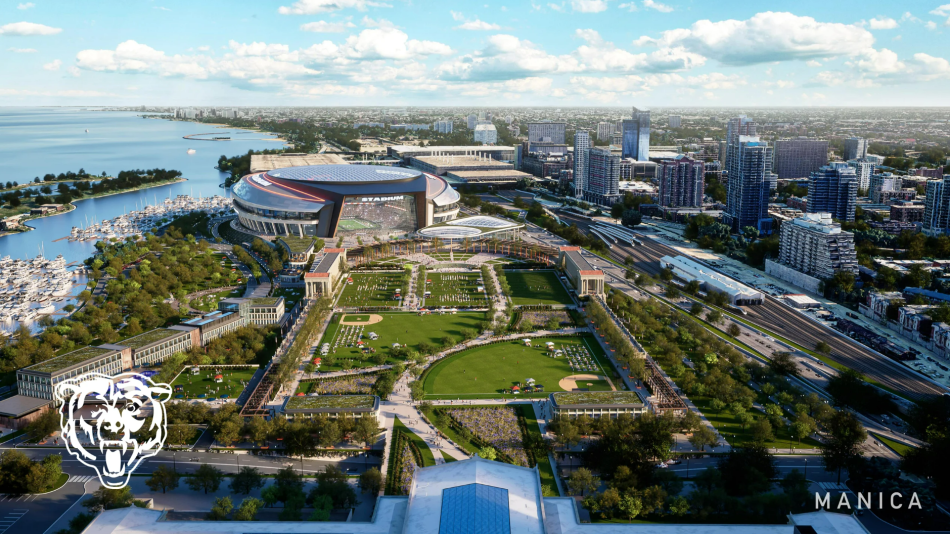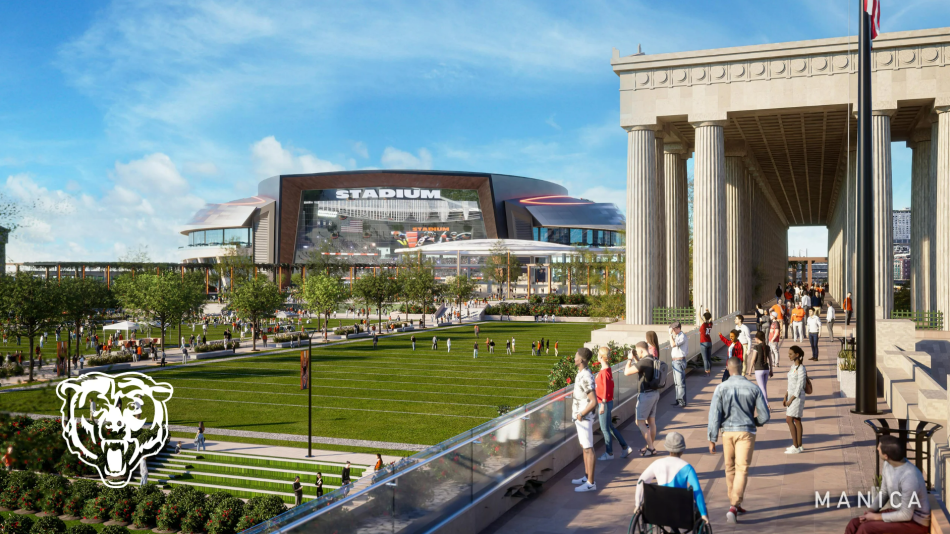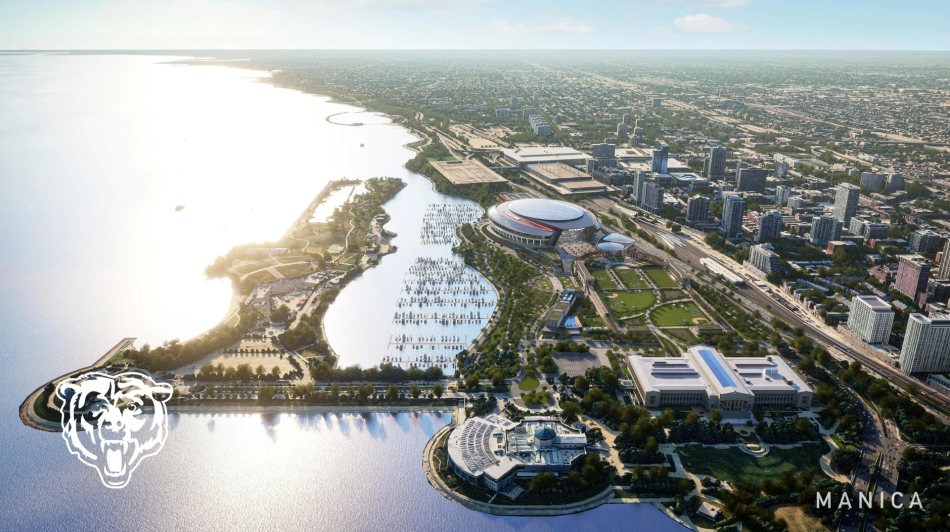The Chicago Bears yesterday unveiled their plans to build a new domed stadium along the lakefront at a price of $4.7 billion. Planned to be located just south of Soldier Field, the enclosed stadium allows for more events while the larger site overall would be reconfigured to include 14 acres of athletic fields and recreational park space for use by public and youth sports programs. The athletic fields would provide a high-quality, safe place for the city's youth, especially those from nearby underserved neighborhoods, to gather and play sports.
Visitors would be able to enjoy the lakefront via indoor and outdoor experiences. The plan features a three-acre promenade and plaza area which could include year-round food and beverage outlets, retail shops, a cultural attraction focused on sports and Soldier Field history. A publicly-owned hotel could also be included on the recreation and cultural campus.
Designed by Manica Architecture, the proposal includes a contemporary architectural design which complements the existing architecture featuring an enclosed, fixed roof with spectacular views of Chicago's skyline and lakefront as well as intimate seating for unparalleled sight lines and open spaces for congregating.
The stadium would be capable of hosting large-scale sporting events year-round, including Super Bowls and NCAA Final Fours as well as the world's most prominent entertainment acts. Those spectacles would unlock economic benefits for a variety of sectors within Chicago and the region.
Other project features include a pedestrian mall and pavilion, a wider variety of food and beverage options, more public restrooms, and the preservation of Soldier Field's historic colonnades, which will remain accessible to fans and continue to honor the men and women who served in our nation's military.
The plan also involves the easing of traffic circulation in the area by creating improved ramps and interchanges at 18th Street, by building a new parking deck built on an existing surface lot, creating improved access to DuSable Lake Shore Drive via a new overpass, relocation of a Lake Shore Drive exit and new ramps to the campus, and a new lower level for McFetridge Drive. The changes are expected to result in a 50% increase in campus capacity for events, a 10- to 20-minute reduction in event exit times, and 1,200 vehicle hours of congestion removed on an average day at the intersection of DuSable Lake Shore Drive and McFetridge Drive.
The Bears have pledged to contribute more than $2 billion to the project—over 70% of the total stadium cost. The remaining stadium funds are proposed to come from the Illinois Sports Facilities Authority (ISFA), a government entity that was created by the Illinois General Assembly in 1987 for the purpose of constructing and renovating sports stadiums for professional teams in the state of Illinois. The Bears' proposal can be accomplished with the existing 2% hotel tax used to back ISFA bonds.
Set to cost approximately $1.5 billion, the infrastructure plan for the project is split into three phases. Phase 1 consists of requirements to open the stadium including transportation, roadways and utilities, and would cost an estimated $325 million. Phase 2 would maximize the stadium and surrounding campus, cost $510 million and include a bus depot expansion, new parks and playfields. Phase 3 would further enhance the campus, cost $665 million and consist of additional transportation improvements, retail and public attractions.
While there will be a long road ahead of review and approvals, The Bears are aiming to break ground in the summer of 2025, with a planned grand opening in the summer of 2028.




