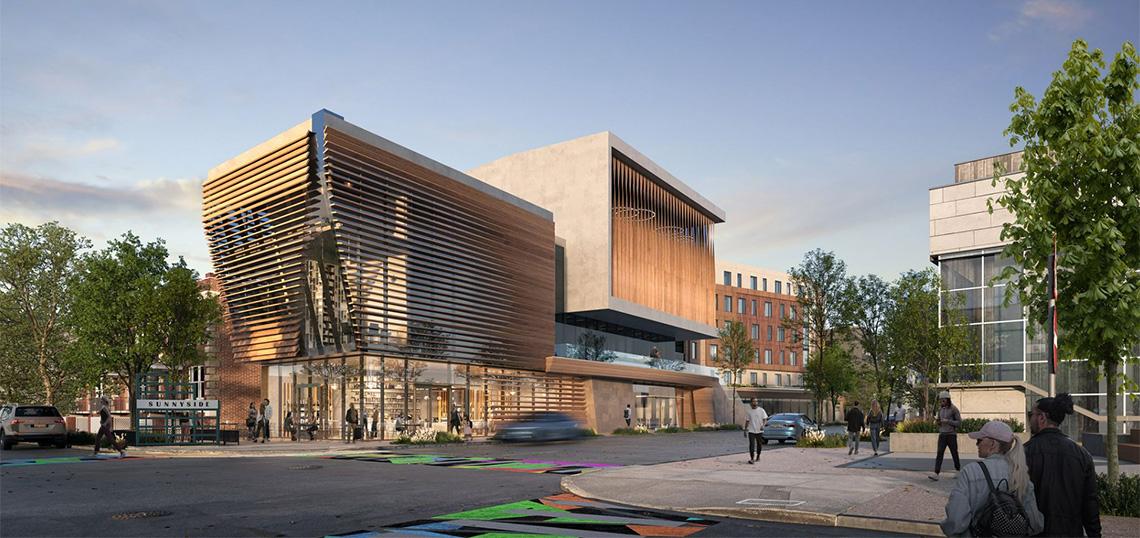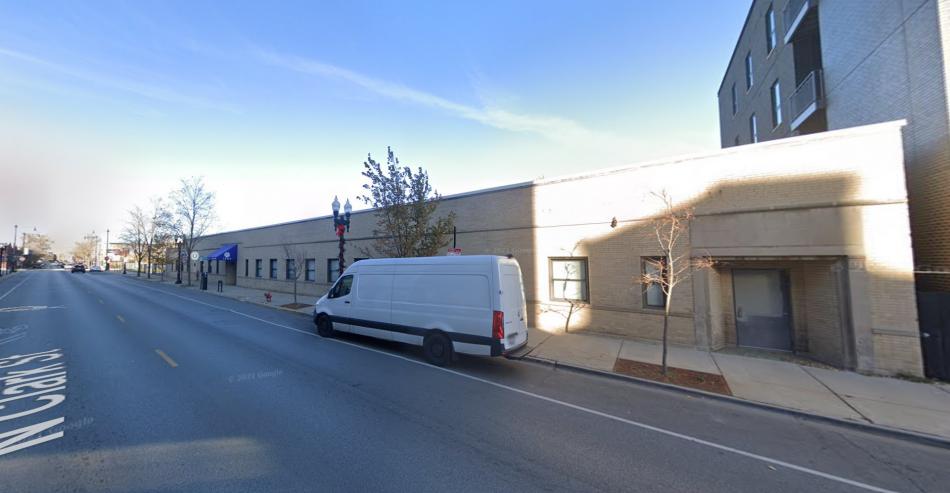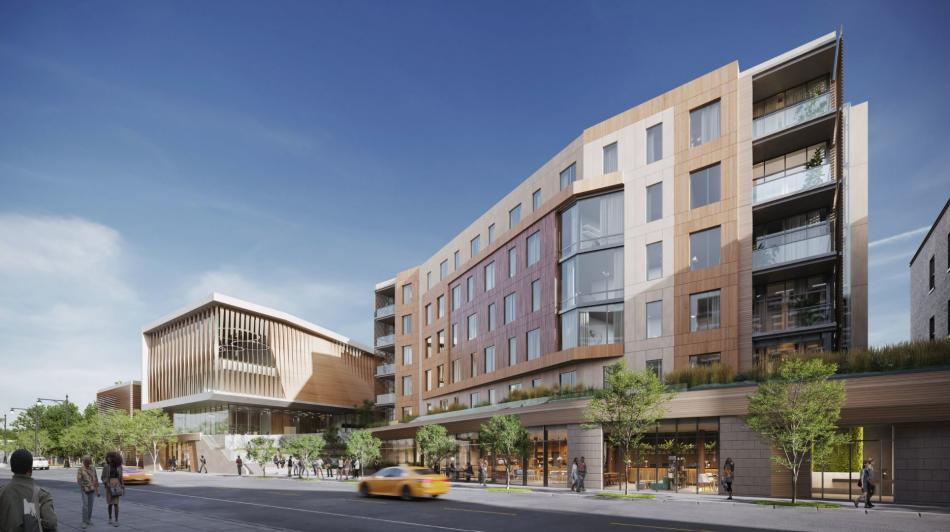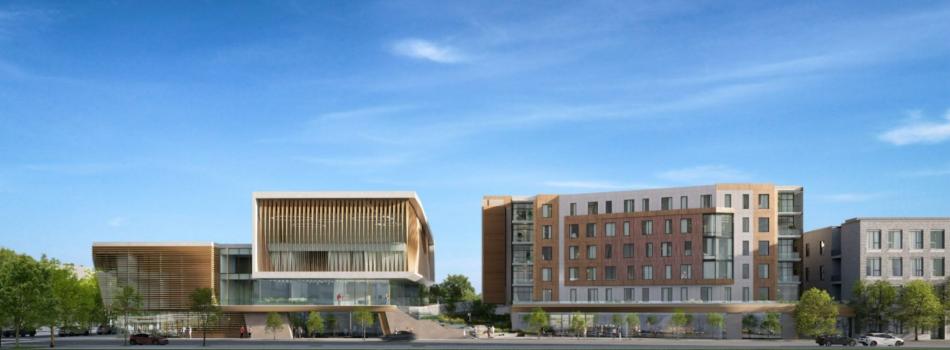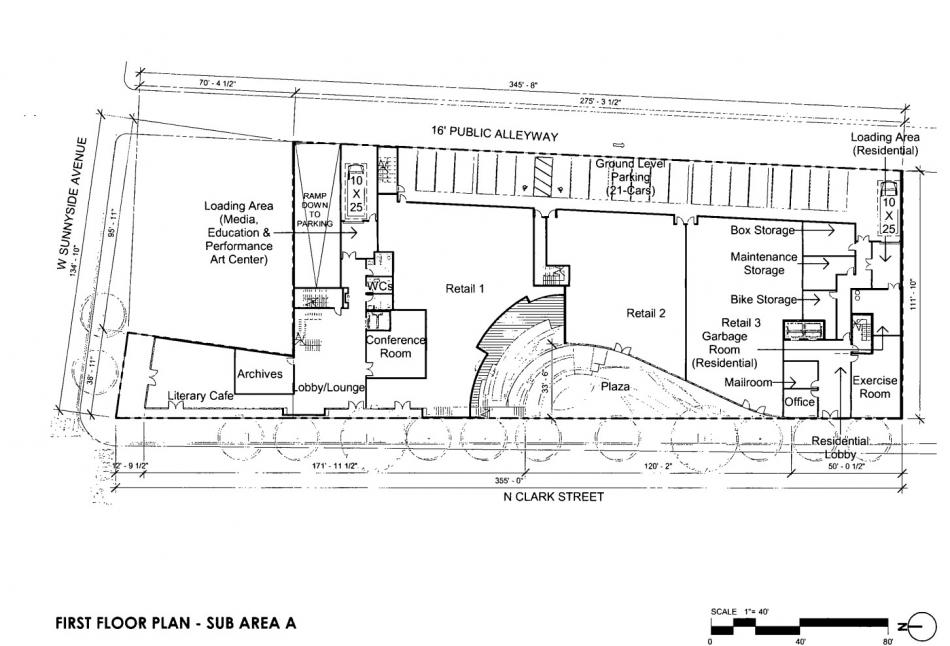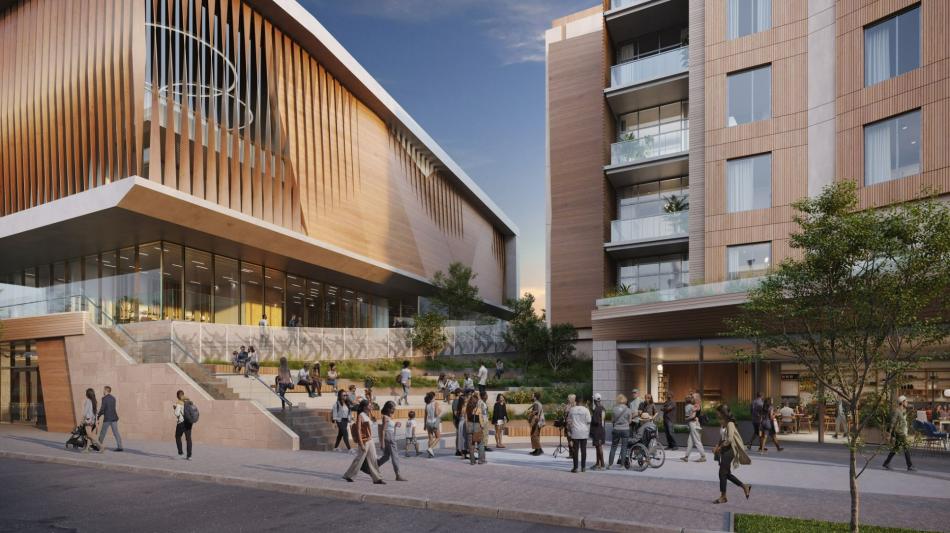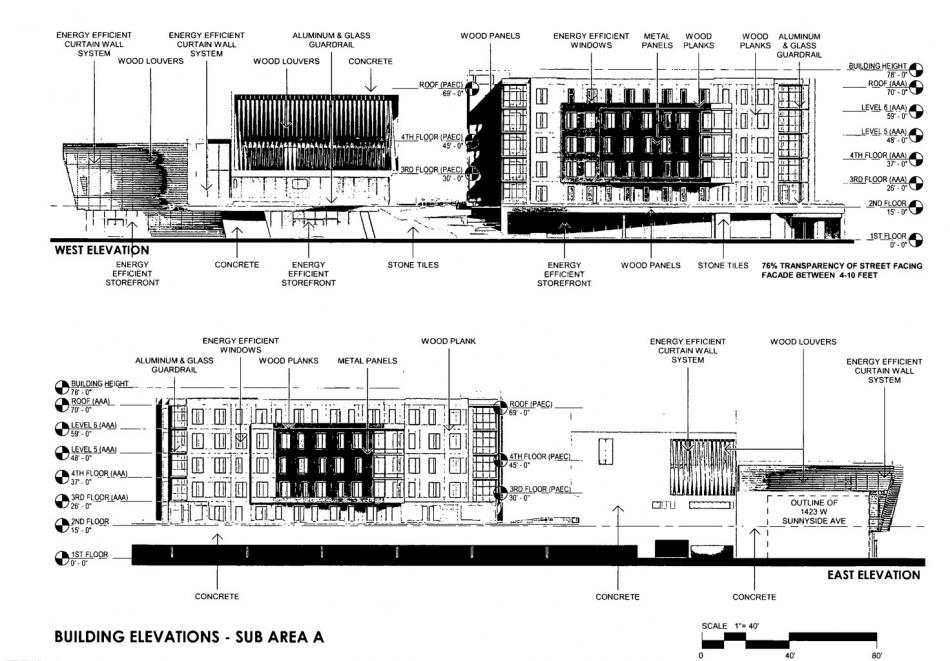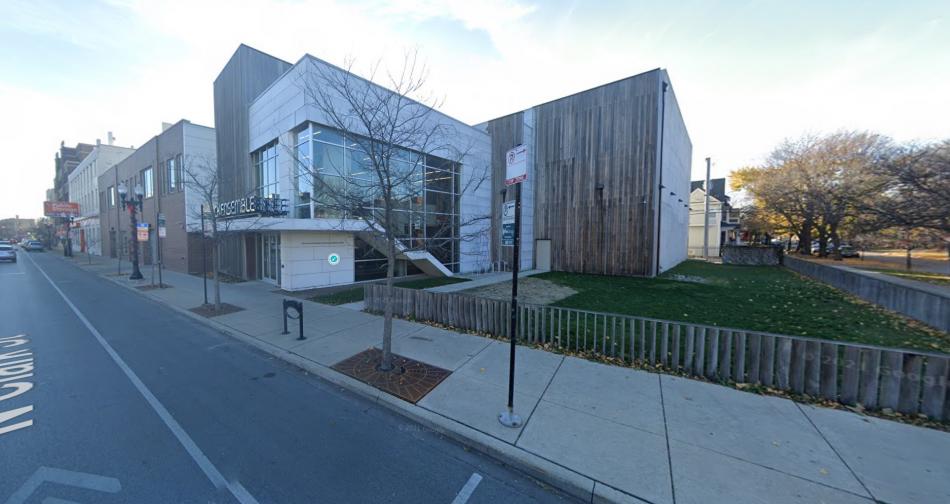The Black Ensemble Theater has unwrapped plans for a new mixed-use development that will expand their operations and create a cultural corridor along N. Clark St in Uptown. Planned for a site across the street from their existing space at 4450 N. Clark, the new building will rise at approximately 4427 N. Clark, replacing the one-story building that used to house the Japanese American Services Center which will be moving to West Ridge.
Dubbed the Free to Be Village, the project is aimed at bringing an arts and cultural destination to Uptown while forwarding Black Ensemble Theater’s goals of advancing equality in Chicago. Split into two buildings linked at the base, the complex will include a performing arts education center, media and technology space, and affordable artists housing. The project will be split into two phases, with the performing arts, media, and technology section coming first and the housing second.
Designed by Nia Architects and Gensler, the first phase will stand four floors, rising on the north side of the site near the corner of N. Clark St and W. Sunnyside Ave. Designed with a glass curtain wall and wooden louvers, the light-filled building will soar 70 feet above the site while providing space for the media center, performance hall, and educational facility. Spaces in the building will include a literary cafe, archive room, film screening room, recording studio, editing station, dance studio, and classrooms.
Rising on the south portion of the property, the housing component will include a six-story building that will include 50 apartments planned to be rented at affordable levels for artists. Clad in a combination of metal paneling and wood planks, the housing portion will offer one-beds and two-beds with a community room and two collaboration rooms as amenities.
Uniting the two buildings, the ground floor will place the residential lobby at the south end of the site and the performing arts and education center entry further north. In between, three retail spaces will total 13,000 square feet. At the back of the ground floor, 21 parking spaces will be accessible along the alley and a ramp will take cars down to the basement level for another 71 parking spaces to result in 92 car parking spaces.
Designed by Site Design Group, a public plaza will carve into the ground floor, creating outdoor space that will be activated with performance space, terraced seating, and lush plantings. Public art by Black artists is planned to be placed along the street.
Originally envisioned all the way back in 2009 when the current Black Ensemble Theater space was proposed and built, the Free To Be Village development is moving forward with a $5 million boost from Mackenzie Scott. The full build-out is expected to cost between $50-$70 million.
With the zoning plan submitted to the city, the development will need a Planned Development designation approved by the Chicago Plan Commission, Committee on Zoning, and full City Council. If all goes according to plan, the project is set to break ground in 2024.
If you’re interested in learning more, the Black Ensemble Theater will be hosting a community meeting tomorrow June 6th from 6-7pm in-person at their current location at 4450 N. Clark. They have instructed those interested in attending to call the box office at 773-769-4451 to reserve a seat.





