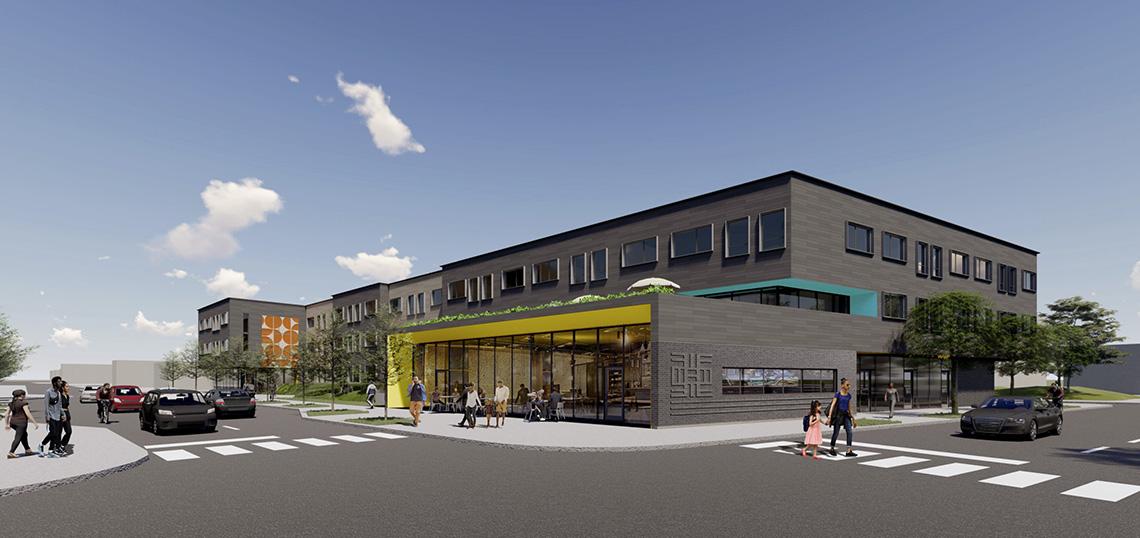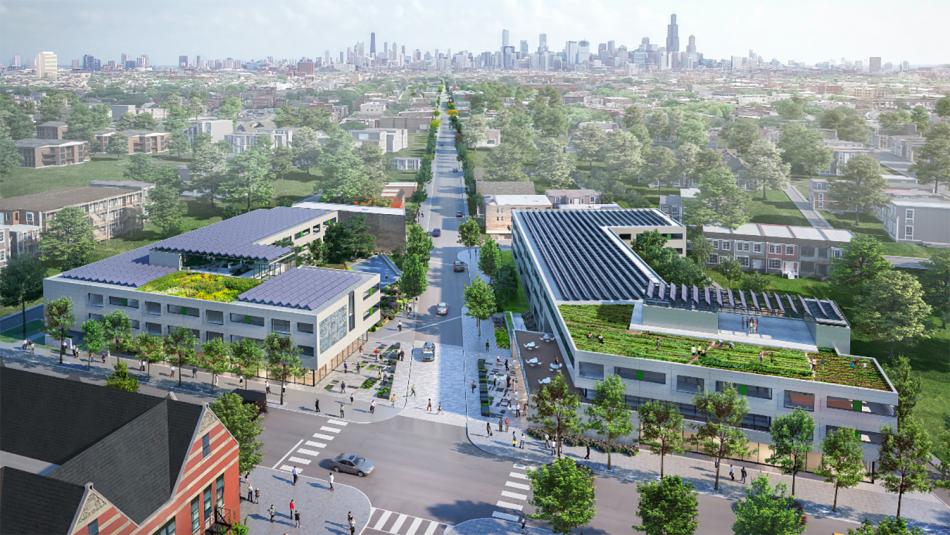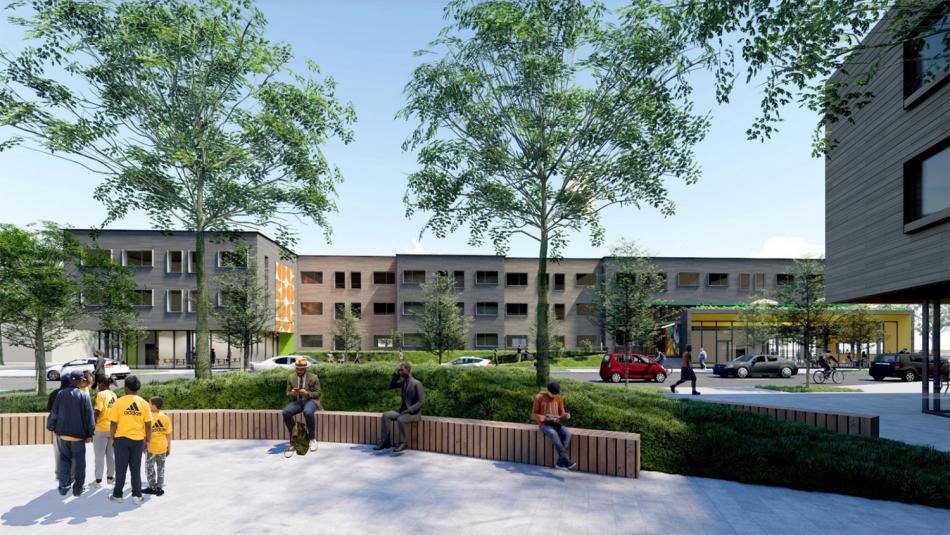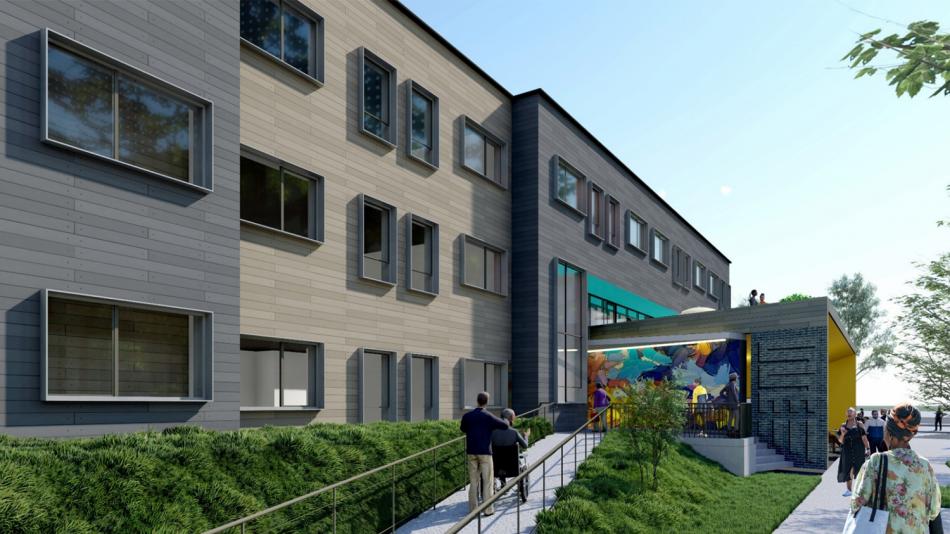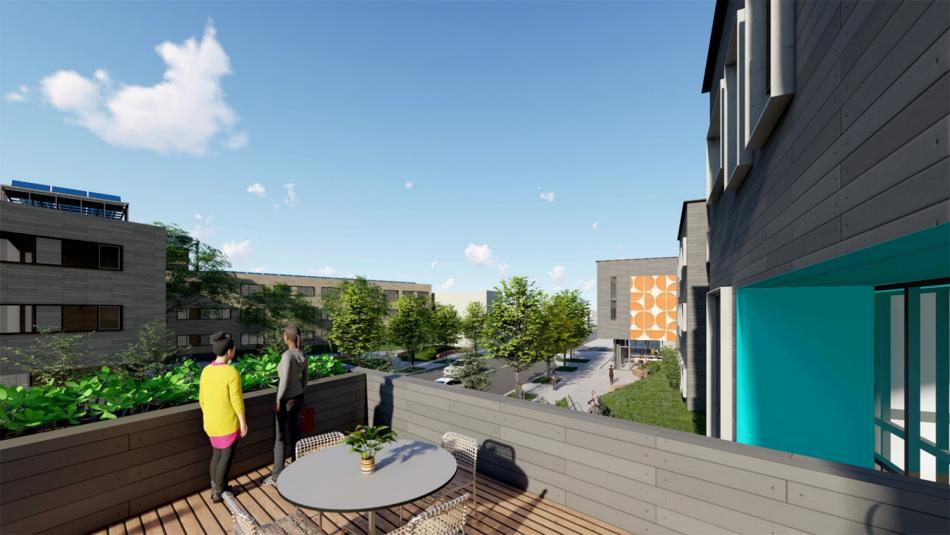A full building permit has been issued for the first phase of the Garfield Green affordable housing development. Originally proposed as one of the submissions to the C40 Reinventing Cities competition in 2018, the venture led by POAH was selected as the winner in May 2019. The site is located at 3155 W. Fifth Ave, fronting both S. Kedzie Ave and W. Fifth Ave.
Garfield Green will be a carbon-neutral multifamily housing development that will bring a total of 82 units of affordable rental and for-sale housing stock to the East Garfield Park neighborhood. The mixed-use buildings will feature ground floor retail and commercial space fronting S. Kedzie Ave, with residential units setback from the street.
The first building, planned for the southern parcel on the south side of W. 5th Ave, will deliver 43 rental units, including a unit mix of 15 one-beds, 19 two-beds, and 9 three-bedroom units. The affordable units will utilize an income-averaging plan, with some units at 30% AMI, 60% AMI, and 80% AMI. 11 of the units will have an additional subsidy from the Chicago Low Income Housing Trust Fund. 4,500 square feet of commercial space will front S. Kedzie Ave. Residential amenities will include terraces, an exercise room, community room, rooftop gardening boxes, and 15 parking spaces.
With a design from Perkins & Will and Nia Architects, the phase 1 building will be a three-story structure built of wood and steel frame construction. Roofs and walls will be well-insulated with high-performing insulated glass windows to achieve Passive House status. Green roofs will aid in cooling and allow for enhanced stormwater absorption. The building’s orientation has been designed to maximize solar heat gain for natural heating and cooling.
With permits issued, the construction of this project can finally commence over four years after its conception. Skender and Ashlaur Construction will create a joint venture for leading the construction of the building.





