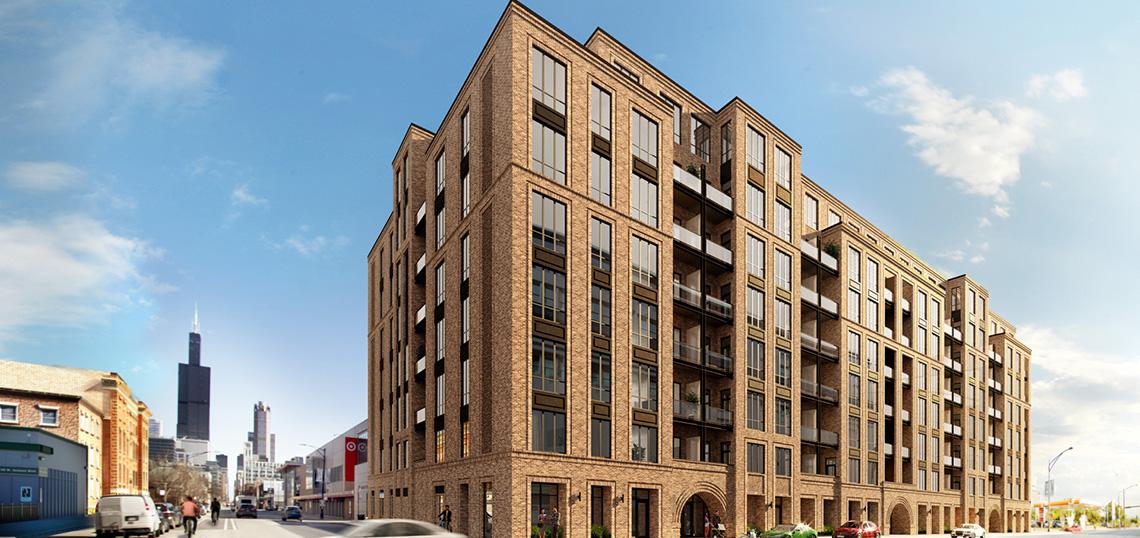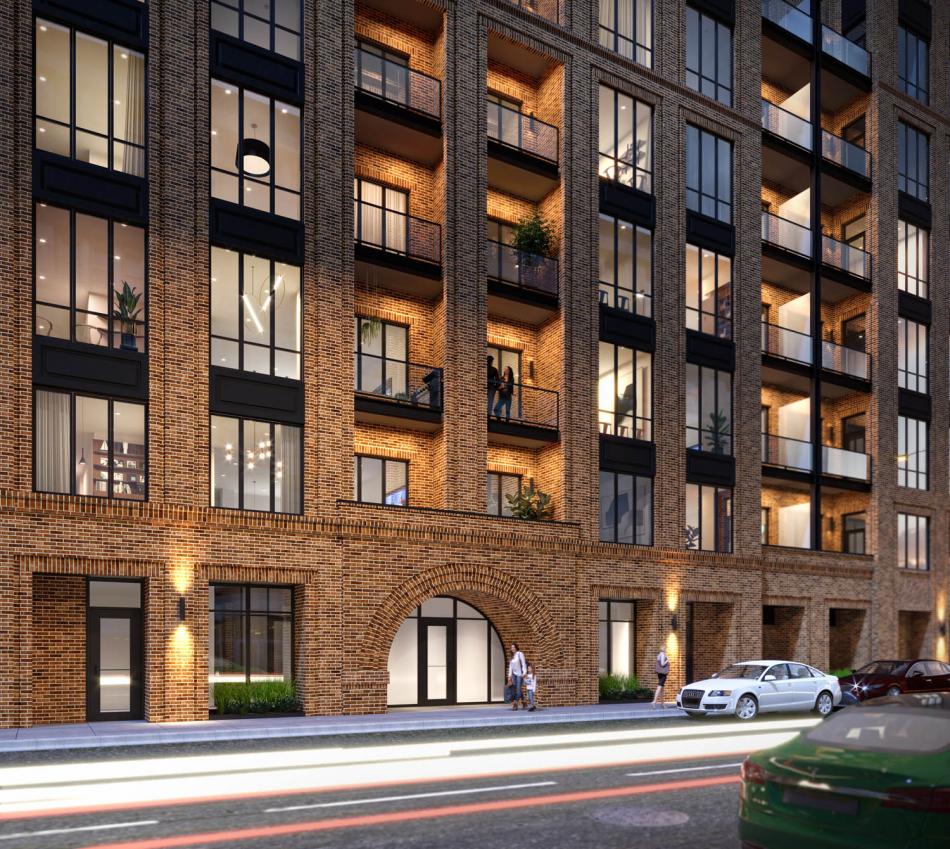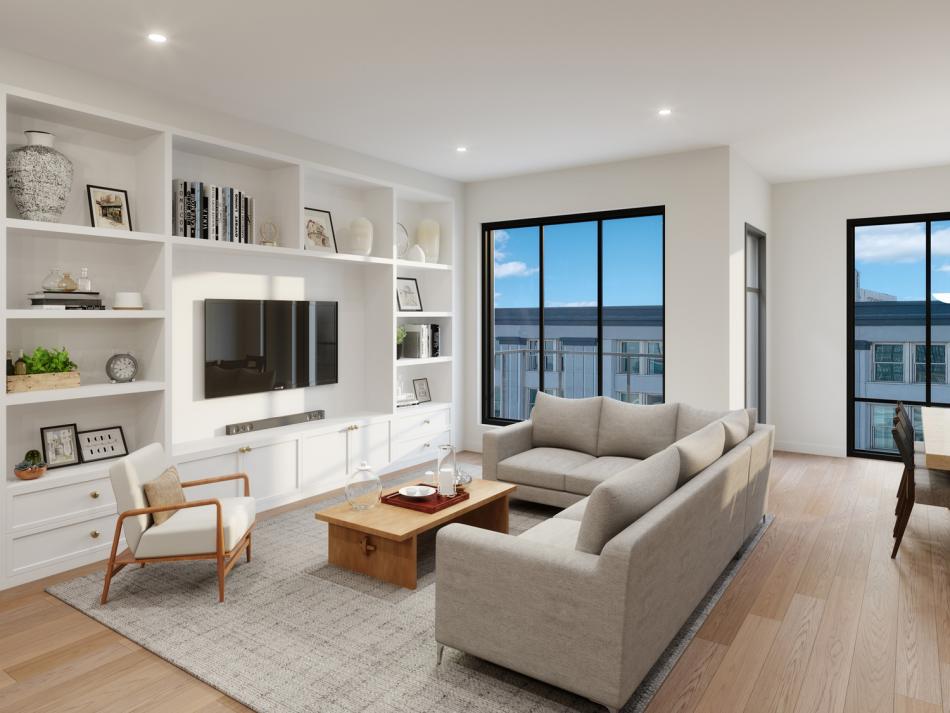Chicago-based developer Belgravia Group has announced that CA6 West Loop has topped off at 305 S. Racine Ave. In tandem with the construction milestone, the building has surpassed the 80% sold mark for its luxury condos. Located immediately west of a Target, the project site is located at the southeastern corner of the intersection S. Racine Ave and W. Jackson Blvd.
With a design by SGW Architecture & Design, the development consists of a seven-story residential building, home to 72 condominiums. CA6 offers condo configurations ranging from 2,160 to 3,157 square feet with three to four bedrooms and three to four baths, including a collection of four-bedroom penthouse-level duplex floor plans.
Homes at CA6 feature direct elevator access to a private vestibule, 10-foot ceilings and expansive windows, large eat-in kitchens with custom cabinetry and Bosch, Wolf or Sub-Zero appliances, open living/dining areas, and split floor plans with bedroom wings for privacy. The master suites feature private balconies and walk-in closets, and the home also incorporates laundry rooms and multiple outdoor areas for entertaining and dining. Select floor plans also come with built-in offices as well as alternative layouts for media and great rooms.
Known for offering one of the widest ranges of finish selections for new-construction condominiums, Belgravia pairs buyers with an in-house professional designer to provide guidance and inspiration for everything from countertop, cabinetry and flooring styles to more practical considerations like lighting and electrical placement.
CA6 West Loop building amenities will serve as an extension of the residences and include a fully equipped fitness room, meeting/conference room, heated parking garage and bike storage.
Construction is expected to be completed this year with the first homes delivered in the summer.









