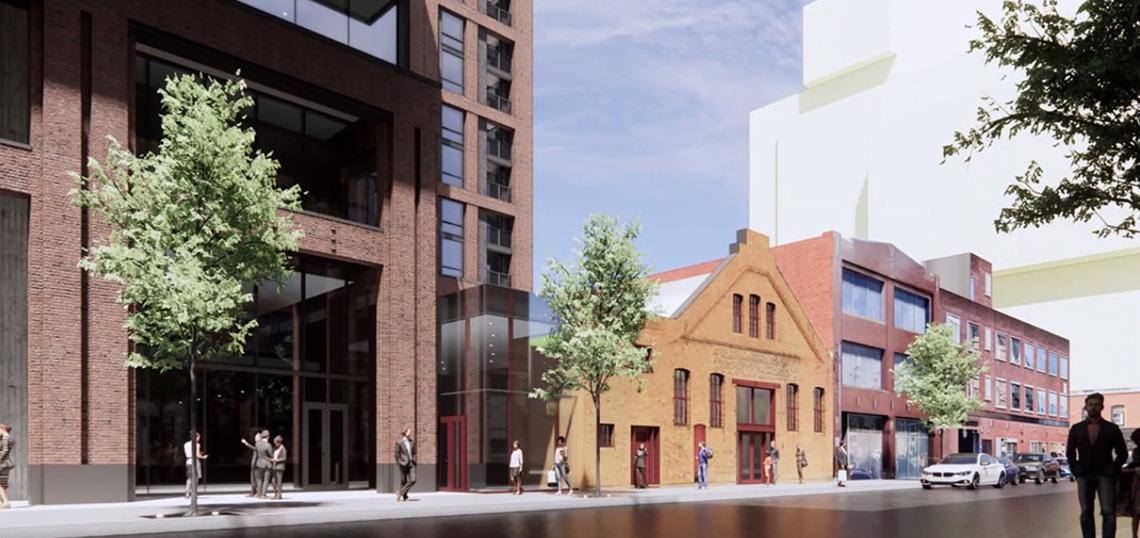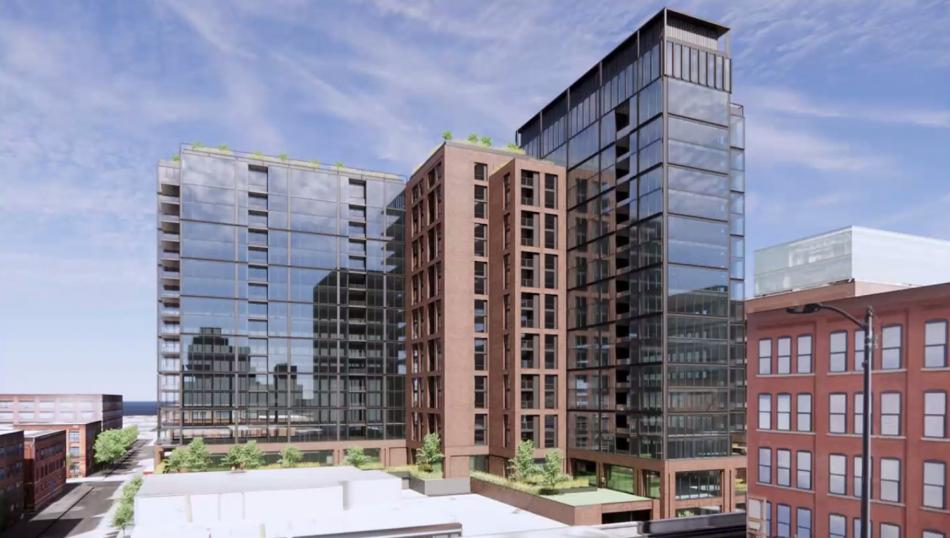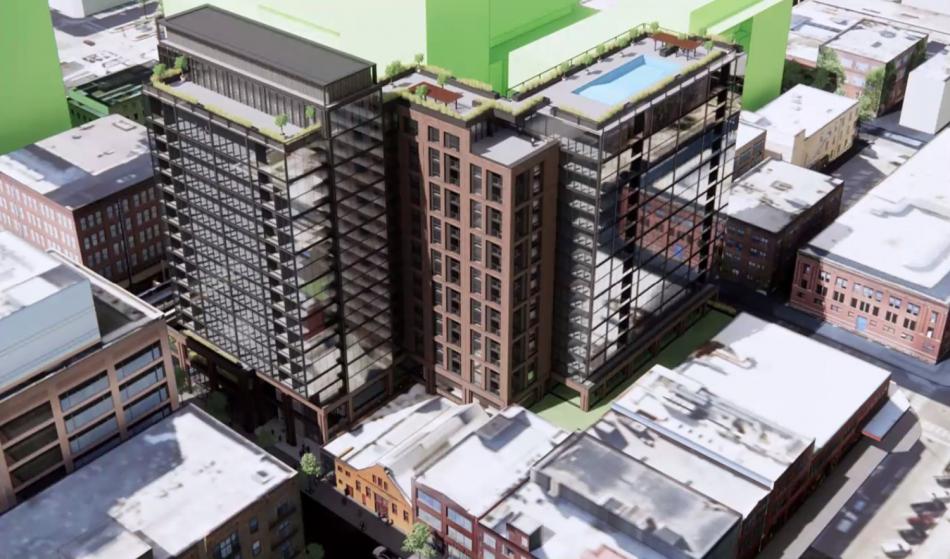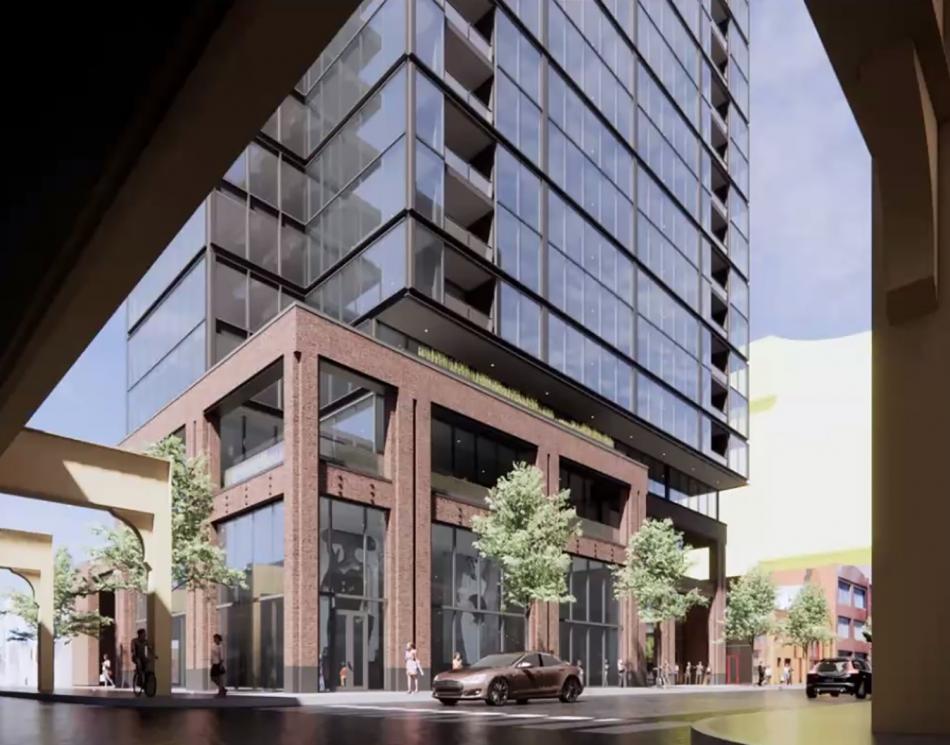A caisson permit has been issued for the mixed-use development at 210 N. Aberdeen. Planned on an irregularly shaped site that reaches to N. May St to the west and down to W. Lake St to the south, the site is currently being cleared of a set of existing one-story masonry buildings and a portion of the Arthur Harris Building. LG Development Group is leading the development of the site.
With a design from NORR, the overall development will produce a 19-story mixed-use tower, delivering 414 residential units and approximately 10,700 square feet of retail space. Rising 239 feet, the building’s unit mix will consist of approximately 50% one-bedrooms, 30% studios, and 20% two-bedroom apartments. 102 car parking spaces will be provided. The new tower will jog around the existing Arthur Harris Building which will undergo a partial demolition and full renovation to become new retail space.
The project will provide 83 affordable apartments on site, with 41 at 60% AMI and 42 at 100% AMI. Trying to achieve 30% affordability, LG Development Group is working with the city to provide an additional 41 residences either on or off-site.
The $140 million development has gone through multiple city approval processes throughout 2021, receiving approvals from the Commission on Chicago Landmarks, the Permit Review Committee, the Chicago Plan Commission, the Committee on Zoning, and the full Chicago City Council. While demolition permits have allowed Taylor Excavating and Construction to begin clearing the site, caisson permits will allow general contractor Power Construction to begin work on the new tower.










