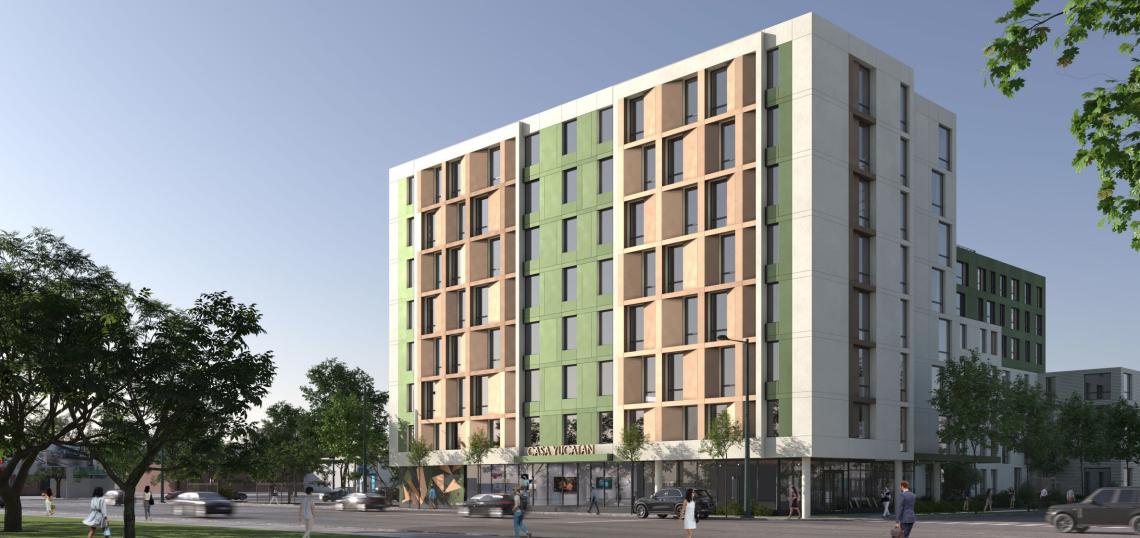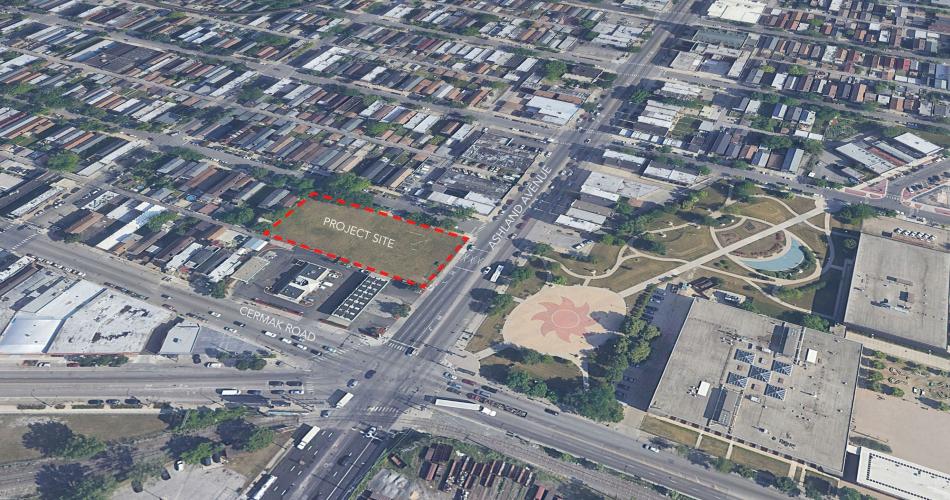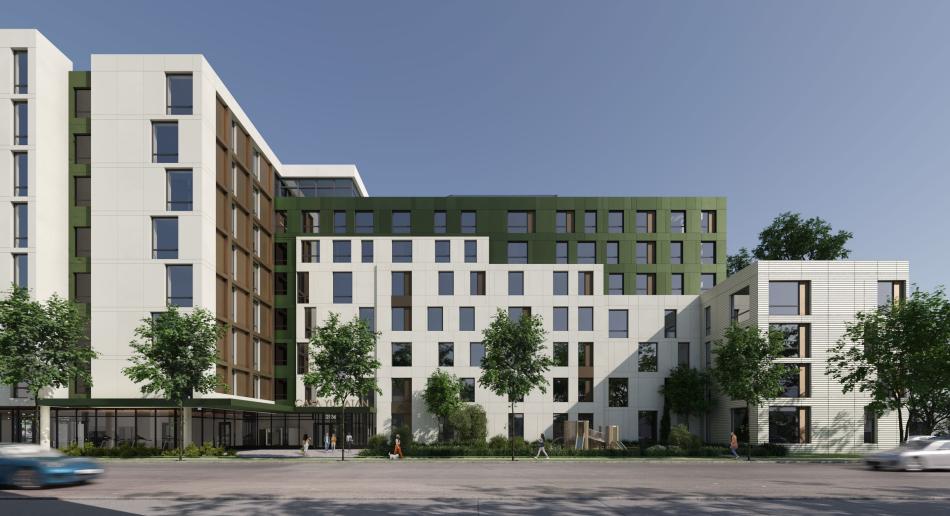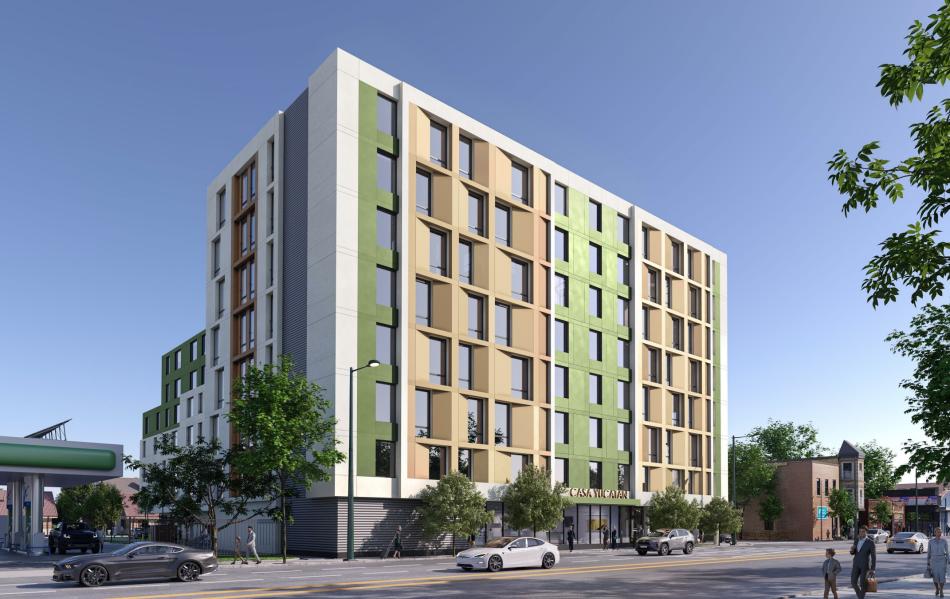A caisson permit has been issued for the affordable residential development dubbed Casa Yucatan. Planned by The Resurrection Project, the development is addressed at 2136 S. Ashland at the southwestern corner of S. Ashland Ave and W. 21st Pl.
Designed by local firm DesignBridge, the all-affordable development will stand 8 floors tall with a precast facade and structure organized in a U-shaped massing. After initially having an L-shaped design, the massing changed to a U-shape to accommodate more green space on the site and to allow for a stepping down of the massing from 8 floors along S. Ashland Ave to 4 floors adjacent to neighborhood homes to the west of the site.
Planned to have 98 apartments, the unit mix will include 38 one-beds, 34 two-beds, and 26 three-beds. The developer is using income averaging to provide 26 of the units at 30% AMI, 10 units at 15% AMI and some at 70% AMI to reach a weighted average of 60% AMI.
The first floor will hold a community room and space for The Resurrection Project’s programming in rooms along S. Ashland Ave. The residential entry will be at the inset of the building massing with a handful of units at the west side of the building’s ground floor. Parking for 20 cars will be available on the site and a bike room will accommodate 98 bike parking spaces.
Topping out at 94 feet tall, residents will have access to a rooftop amenity deck as part of the project’s strategy to offer more green space which also includes the open space in front of the building that houses a plaza and playlot for residents. The building will meet LEED Gold and include EV charging readiness in the parking lot.
The $62 million development will be funded with a $2.3 million first mortgage, $26 million in LIHTC equity, $23 million in TIF, $6.2 million in IHDA funds, $700,000 from FHLB ABP, a $570,000 ComEd Grant, a $687,000 deferred developer fee, and $2.5 million in other DOH resources.
With the caisson permit issued, construction can begin on the affordable development. Crane Construction and Blackwood Group are the joint venture general contractors leading the construction. A full building permit has been filed and is awaiting issuance.












