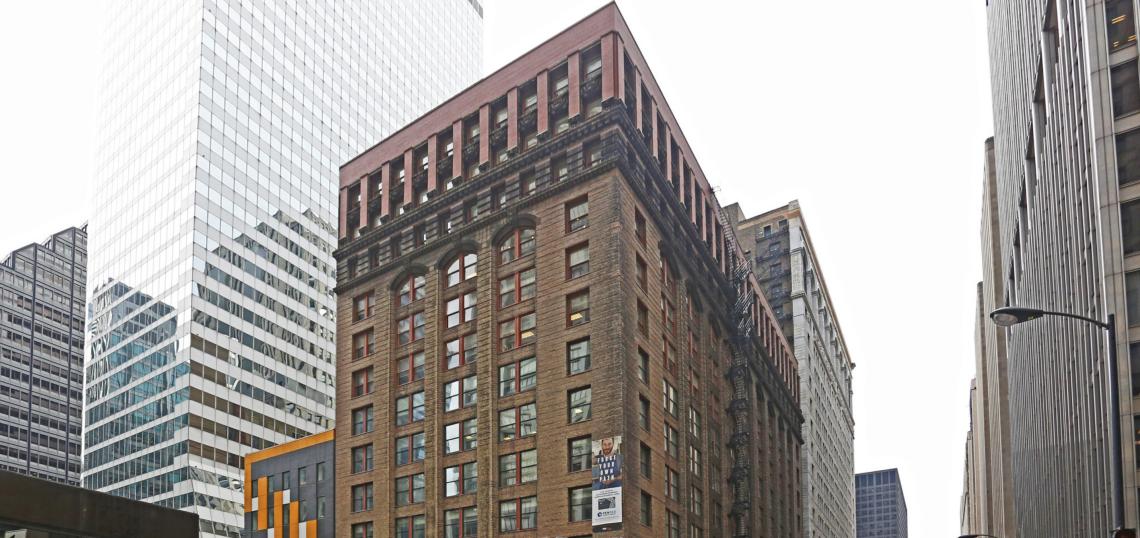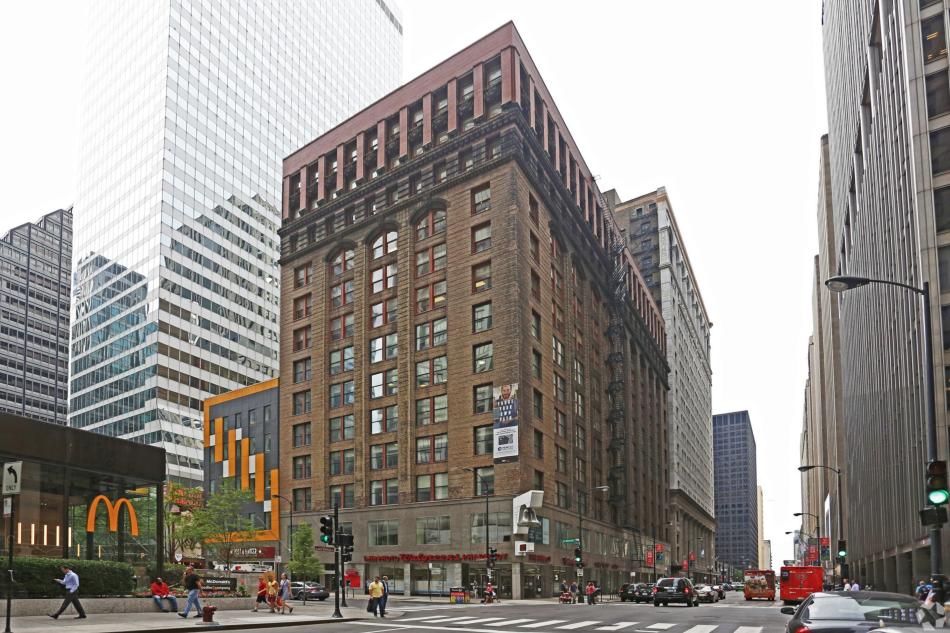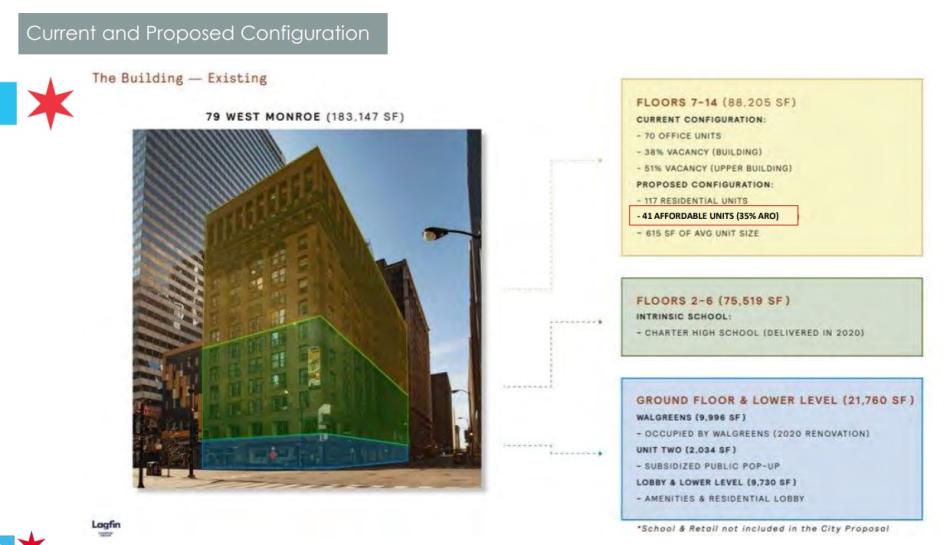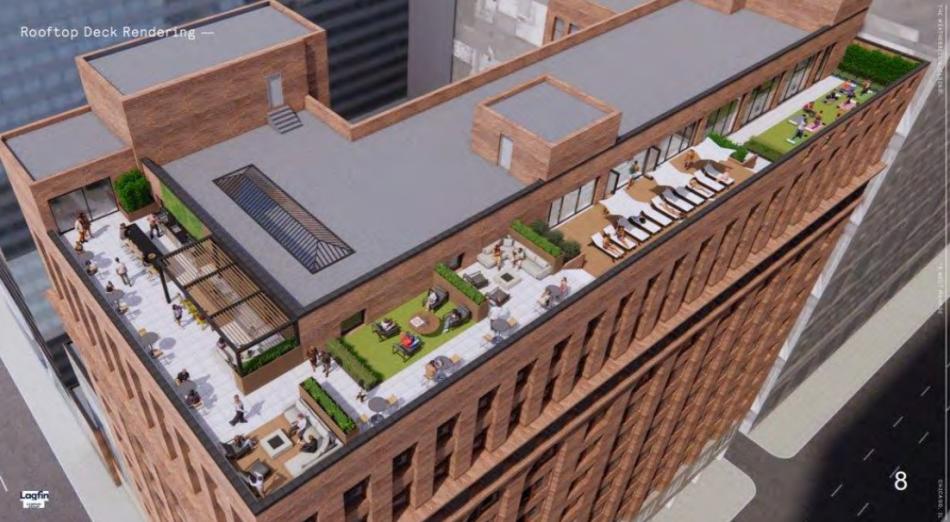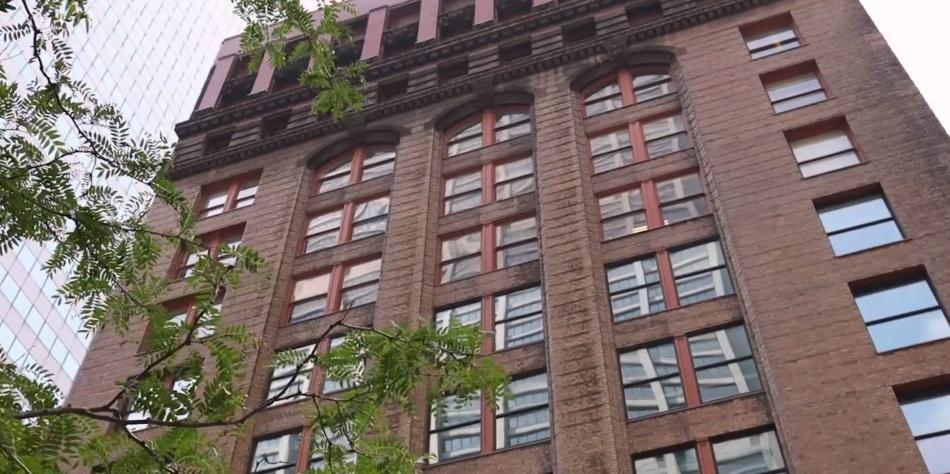The Community Development Commission has approved $28 million in TIF funding for the adaptive reuse of the Bell Federal Building at 79 W. Monroe. Planned by R2 Companies and the Campari Group, the brown and red brick building was originally constructed in 1913, with an addition in 1924. The ground floor currently has an existing Walgreens, and a charter school occupies floors two through six. Both will remain in the building and will not be changed as part of the project.
With Ware Malcomb serving as the architect, approximately 100,000 square feet of the building, located on floors 7-13, will be converted into 117 residential units, of which 41 (35%) will be affordable units for households earning between 40%-80% of the area median income. The unit mix will consist of 56 studios, 54 one-beds, and 7 two-beds. Of those, 19 studios, 19 one-beds, and 3 two-beds will be set aside as affordable.
Amenities for the future residents will include a tenant lounge with private workspaces, a fitness center, and an upper and lower outdoor area on the 14th floor. Residents will also have access to the lower ground floor equipped with a bike room, bike maintenance area, reserved residential tenants' storage spaces, a dog run, a dog wash, a movie room, and a gaming room.
No parking spaces are required for the project, and no parking spaces will be provided.
The approximately $64.2 million development will be funded with $28.4 million in owner equity, $7.8 in Historic Tax Credit equity, and $28 million in requested TIF funding.
As the project proceeds through the approval process, the approval secured from the Community Development Commission will allow for the developers to continue the underwriting process and draft a redevelopment agreement with the city to receive the TIF funding. A final approval will be needed from the City Council. If approved, a joint venture of Leopardo Companies and GMA Construction Group would begin work in Q1 2025 and open the space to new residents in Q1 2026.





