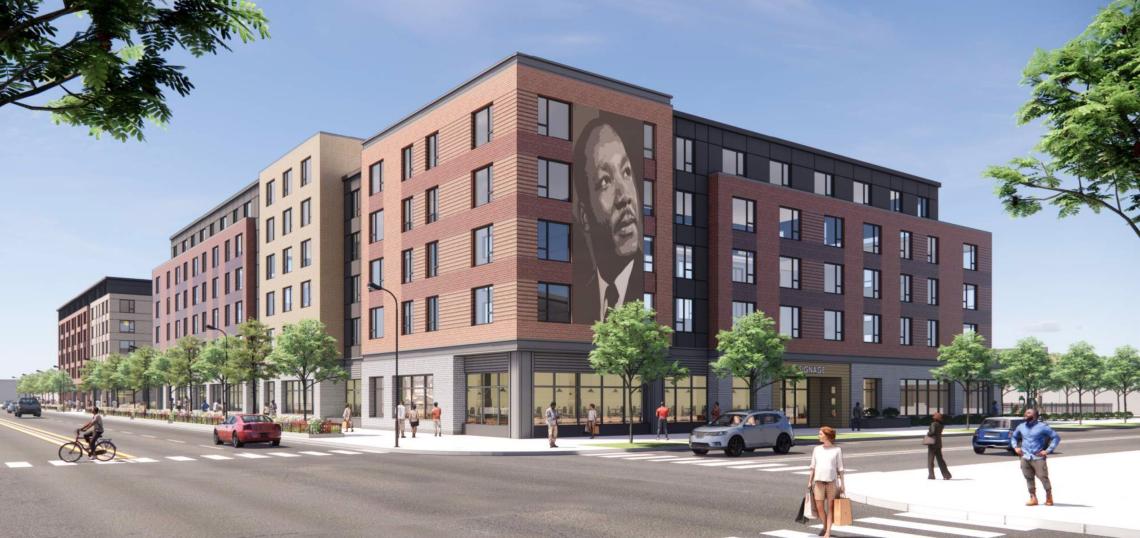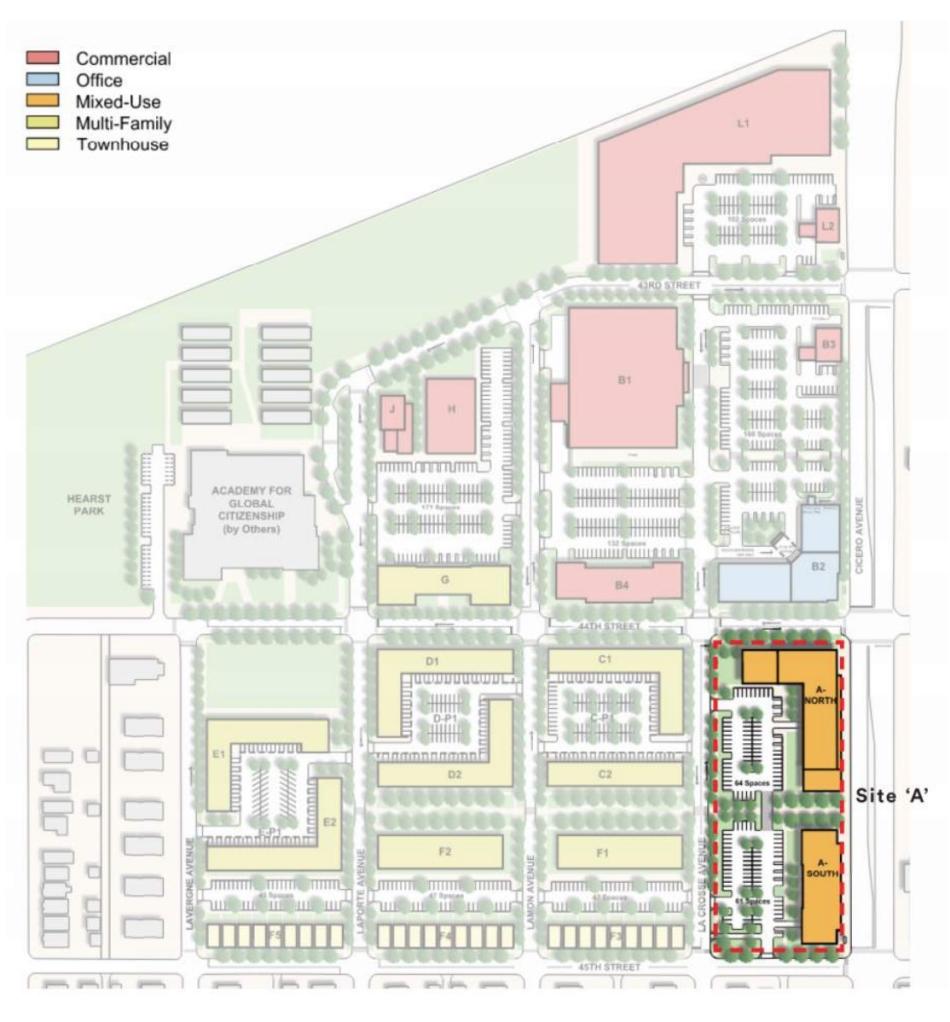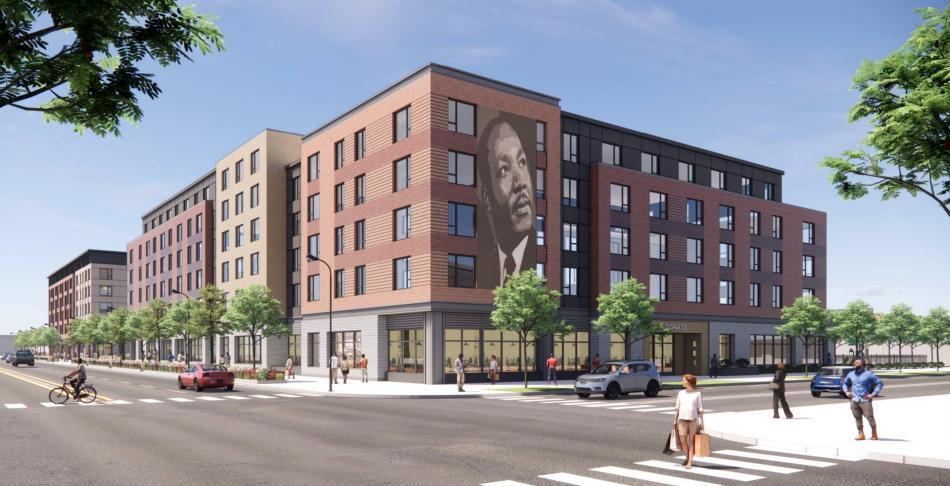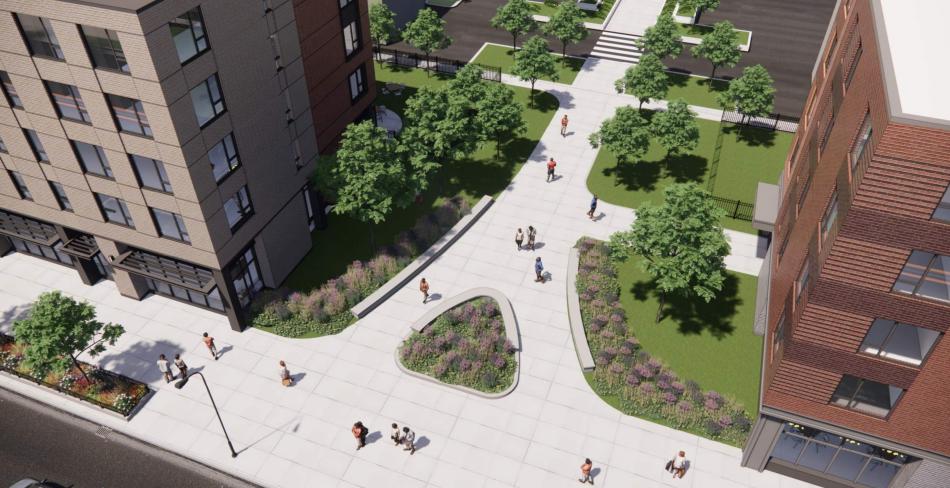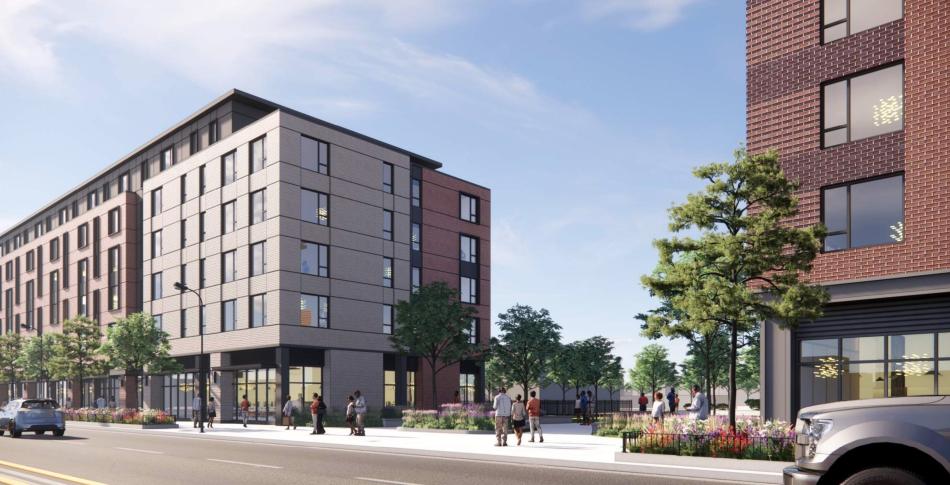The Community Development Commission has approved $5.5 million in TIF funding for the first residential phase of LeClaire Courts. Planned by The Habitat Company and Cabrera Capital Partners in collaboration with the CHA, the overall LeClaire Courts master plan allows for a maximum of 725 dwelling units, multiple mixed-use buildings, approximately 440,000 square feet of commercial space, publicly accessible open space, and parking all built across multiple phases.
The overall site is bound by S. Cicero Ave to the east, W. 45th St to the south, S. Lavergne Ave to the west, and the Stevenson Expressway to the north. The first residential phase is a smaller portion of the overall site, bound by S. Cicero Ave to the east, S. La Crosse Ave to the west, W. 44th St to the north, and W. 45th St to the south. With a total of 160 residential units, this phase will have two six-story mixed-use buildings located at 4400 S. Cicero and 4458 S. Cicero.
Designed by Solomon Cordwell Buenz, the massing of buildings have been broken down into multiple intersecting volumes, with the materiality of the brick color palette selected to further break down the massing. A similar massing strategy and material palette will be used on both buildings to unify them while using different window articulations to give each of them their own identity. Both will have space on the exterior for community art. A public courtyard will separate the two buildings along S. Cicero Ave as the beginning of a green belt through the entire master plan. The buildings will share 123 parking spaces in surface lots to the west.
Designed as an L-shaped building, the north building at 4400 S. Cicero will have 110 residential units. The ground floor will feature 14,000 square feet of retail space for Chicago Commons Early Childhood Center along the entire S. Cicero Ave frontage, with the residential lobby facing W. 44th St. A fitness center, flex space, admin space, mail room, laundry room, and bike room for 37 bikes will round out the ground floor on the west wing of the floor plate.
Planned as a bar-shaped building, the south building at 4458 S. Cicero will rise 70 feet tall just like the northern building. On the inside, the slightly smaller building will have 50 residential units. The ground floor will have 2,500 square feet of corner retail at the intersection of S. Cicero Ave and W. 45th St, with the residential lobby fronting S. Cicero Ave in the middle of the building’s street frontage. The north end of the ground floor will have fitness space, flex space, and residential amenity space as well as a laundry room and bike room for 30 bikes.
As a CHA-led development, more than 50% of the residential units will exceed ARO requirements and CHA units will be affordable to residents earning between 0-80% AMI. Between both buildings there will be 1 unit at 30% AMI, 33 units at 40%, 76 at 60% AMI, 34 units at 80% AMI and 16 market-rate units.
The approximately $97 million project will be funded with a variety of sources, including $6.3 million from a first mortgage, $5.5 million in TIF funding, $9.3 million in multi-family loan funds, a $10.9 million IHDA soft loan, $3.2 million in seller financing, $1.1 million in accrued construction interest, a $1 million Illinois DCEO grant, $30.25 million in LIHTC equity, a $1.4 million CHA Soft loan, $1.3 million in deferred developer fees, and a $27 million CHA capital loan.
Both buildings are set to begin construction in late Spring 2025. With George Sollitt Construction Company serving as the general contractor, construction is expected to take approximately 14-15 months.





